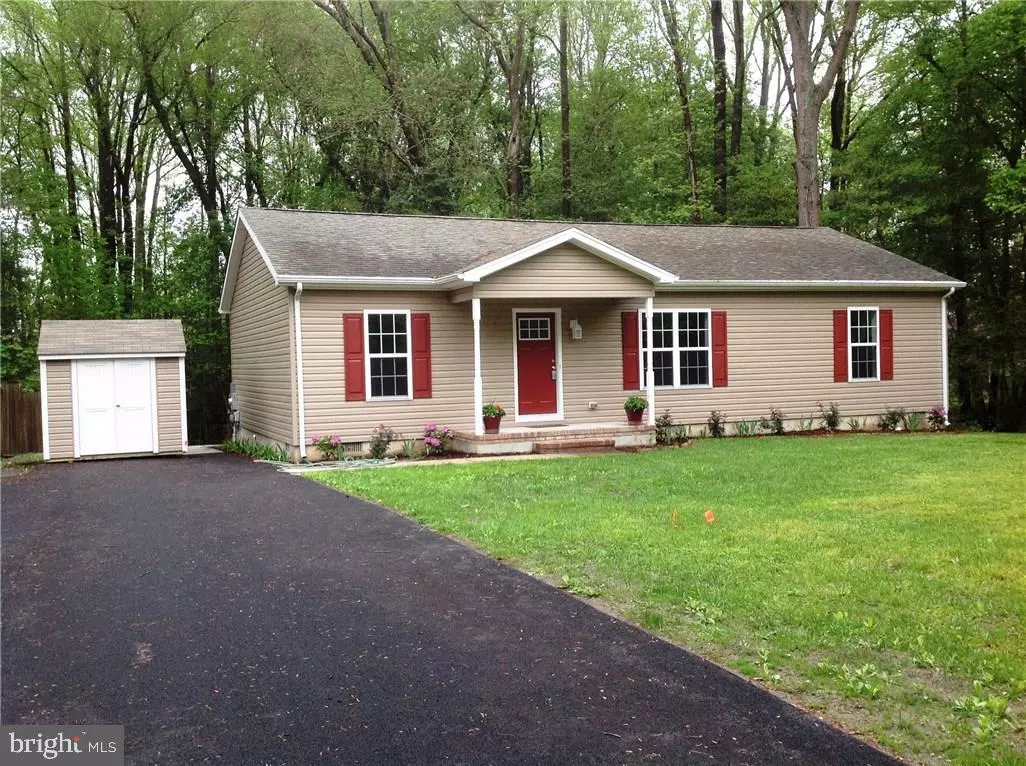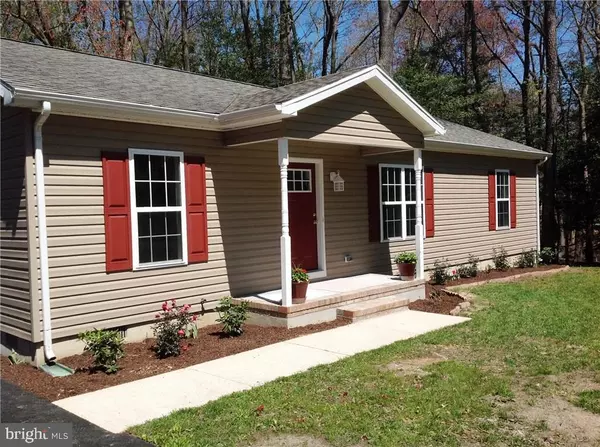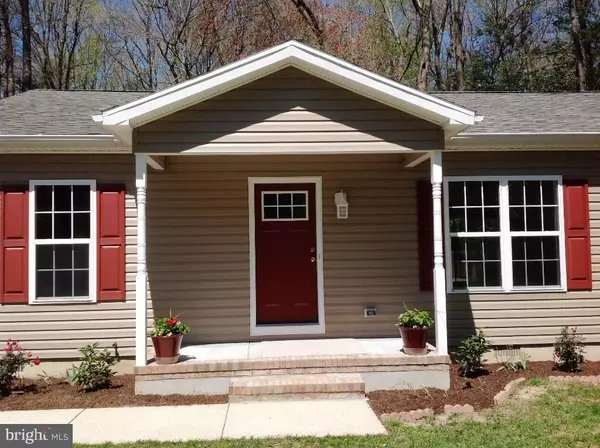$202,500
$212,500
4.7%For more information regarding the value of a property, please contact us for a free consultation.
23395 HUFF RD Milton, DE 19968
3 Beds
2 Baths
1,400 SqFt
Key Details
Sold Price $202,500
Property Type Single Family Home
Sub Type Detached
Listing Status Sold
Purchase Type For Sale
Square Footage 1,400 sqft
Price per Sqft $144
Subdivision None Available
MLS Listing ID 1001016606
Sold Date 09/23/16
Style Rambler,Ranch/Rambler
Bedrooms 3
Full Baths 2
HOA Y/N N
Abv Grd Liv Area 1,400
Originating Board SCAOR
Year Built 2003
Lot Size 0.650 Acres
Acres 0.65
Lot Dimensions 160x294x23x290
Property Description
Triple Mint! 1,400 sq ft 3BR/2Bath - Fantastic renovations in 2016 for today?s lifestyle! Interior improvements include: new stainless steel appliances, granite counter tops, pendant lights in the kitchen. New marble Master shower, 6" x 36" tile floors w/ wood grain appearance & double bowl vanity. New carpet in the Living Rm & 3 bedrooms! New guest bath6" x 36" tile floor, commode, vanity & lighting. New full size washer & dryer. Electric baseboard heat in each room & a new 2.5 ton Goodman HVAC with 1 year of free service! No HOA restrictions & situated on .65 acres. Exterior improvements include: new vinyl siding, front porch portico, shutters & front door. New concrete walkways: front, side & rear! New wide paved driveway! New crawl space vapor barrier, new landscaping & new shed! 2 x 6 exterior wall construction & full interior window trim & sills. All new paint! 4 New ceilings fans! Rear 16?x12? deck & new gas grill. Updated well & gravity septic. One year Home Owner?s Warranty!
Location
State DE
County Sussex
Area Broadkill Hundred (31003)
Rooms
Basement Outside Entrance
Interior
Interior Features Attic, Breakfast Area, Kitchen - Eat-In, Ceiling Fan(s)
Hot Water Electric
Heating Baseboard
Cooling Central A/C
Flooring Carpet, Hardwood, Tile/Brick
Equipment Dishwasher, Dryer - Electric, Icemaker, Refrigerator, Microwave, Oven/Range - Electric, Washer, Water Heater
Furnishings No
Fireplace N
Window Features Screens
Appliance Dishwasher, Dryer - Electric, Icemaker, Refrigerator, Microwave, Oven/Range - Electric, Washer, Water Heater
Heat Source Electric
Exterior
Exterior Feature Deck(s), Porch(es)
Water Access N
Roof Type Architectural Shingle
Porch Deck(s), Porch(es)
Road Frontage Public
Garage N
Building
Lot Description Irregular, Partly Wooded
Story 1
Foundation Block, Crawl Space
Sewer Gravity Sept Fld
Water Well
Architectural Style Rambler, Ranch/Rambler
Level or Stories 1
Additional Building Above Grade
New Construction N
Schools
School District Cape Henlopen
Others
Tax ID 235-25.00-5.14
Ownership Fee Simple
SqFt Source Estimated
Acceptable Financing Cash, Conventional, Seller Financing
Listing Terms Cash, Conventional, Seller Financing
Financing Cash,Conventional,Seller Financing
Read Less
Want to know what your home might be worth? Contact us for a FREE valuation!

Our team is ready to help you sell your home for the highest possible price ASAP

Bought with DAVID LURTY • Berkshire Hathaway HomeServices PenFed Realty

GET MORE INFORMATION





