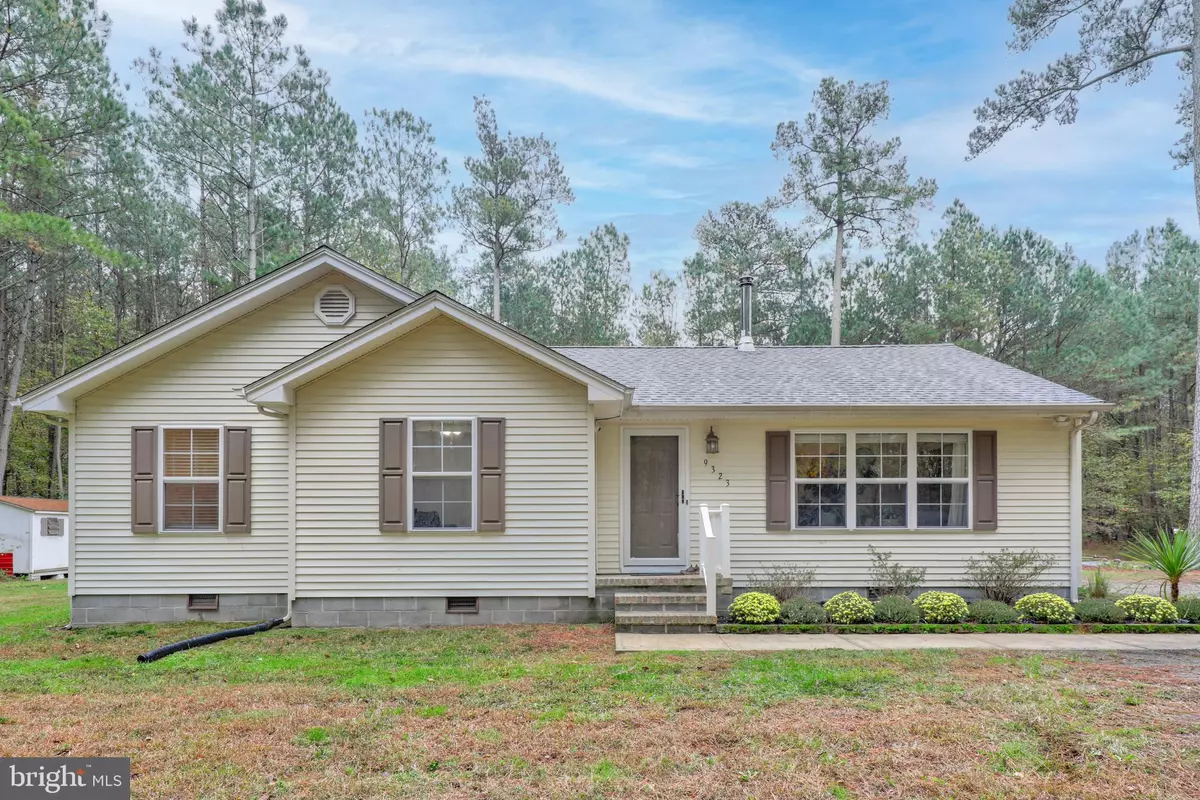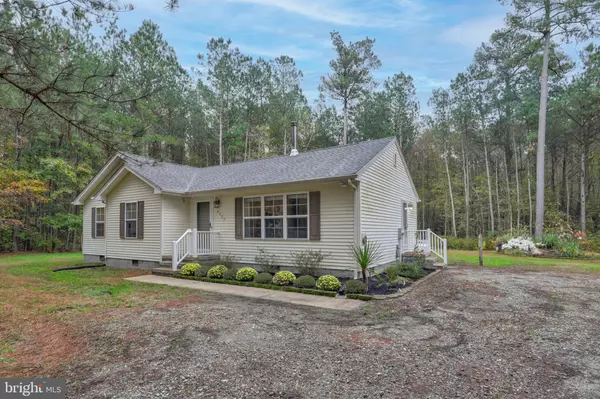$243,000
$219,900
10.5%For more information regarding the value of a property, please contact us for a free consultation.
9323 RUM RIDGE RD Delmar, MD 21875
3 Beds
2 Baths
1,224 SqFt
Key Details
Sold Price $243,000
Property Type Single Family Home
Sub Type Detached
Listing Status Sold
Purchase Type For Sale
Square Footage 1,224 sqft
Price per Sqft $198
Subdivision None Available
MLS Listing ID MDWC2002072
Sold Date 12/06/21
Style Ranch/Rambler
Bedrooms 3
Full Baths 2
HOA Y/N N
Abv Grd Liv Area 1,224
Originating Board BRIGHT
Year Built 2001
Annual Tax Amount $1,335
Tax Year 2021
Lot Size 3.030 Acres
Acres 3.03
Property Description
OPEN HOUSE SATURDAY 11/6 from 10am - 1pm. WELCOME HOME! This 3 bedroom, 2 full bathroom ranch house sits on a private 3 acre lot, with plenty of cleared space to add on whatever you’re dreaming up!
Entering the home you are first greeted by a cozy family room space with a custom built-in entertainment center; a wood stove framed by ceramic tile; and vaulted ceilings that are 11 feet at their tallest. Walking through to the kitchen you’ll notice brand new stainless steal appliances, an attached laundry room with a side entrance from the driveway, and a breakfast nook with natural light provided by a sliding glass door that walks out to a sturdy back deck.
Down the hall, the carpeted master bedroom features a shiplap accent wall, TV Mount and a fully updated en-suite bathroom. The two additional bedrooms are both good sized and share a hall bath with modern finishes.
Outside you will find about an acre and a half of the property cleared with proper grading away from the home. NEW ROOF installed March 2021 (30-year architectural shingle, with a limited, transferable lifetime warranty) .Two storage sheds convey with the property as is.
Location
State MD
County Wicomico
Area Wicomico Northeast (23-02)
Zoning AC
Rooms
Other Rooms Kitchen, Family Room, Laundry
Main Level Bedrooms 3
Interior
Interior Features Attic, Breakfast Area, Built-Ins, Carpet, Ceiling Fan(s), Chair Railings, Combination Kitchen/Dining, Entry Level Bedroom, Family Room Off Kitchen, Floor Plan - Traditional, Kitchen - Table Space, Primary Bath(s), Stall Shower, Tub Shower, Stove - Wood
Hot Water Electric
Heating Heat Pump(s)
Cooling Central A/C
Flooring Carpet, Laminate Plank, Laminated, Vinyl
Fireplaces Number 1
Fireplaces Type Wood
Equipment Built-In Microwave, Dishwasher, Disposal, Dryer - Electric, Energy Efficient Appliances, Icemaker, Oven/Range - Gas, Refrigerator, Stainless Steel Appliances, Washer - Front Loading, Water Heater
Furnishings No
Fireplace Y
Window Features Insulated,Screens
Appliance Built-In Microwave, Dishwasher, Disposal, Dryer - Electric, Energy Efficient Appliances, Icemaker, Oven/Range - Gas, Refrigerator, Stainless Steel Appliances, Washer - Front Loading, Water Heater
Heat Source Electric
Laundry Has Laundry, Main Floor
Exterior
Exterior Feature Deck(s)
Garage Spaces 5.0
Utilities Available Electric Available, Propane, Cable TV Available, Phone Available
Water Access N
View Trees/Woods
Roof Type Architectural Shingle
Accessibility None, No Stairs, Low Pile Carpeting
Porch Deck(s)
Road Frontage Public
Total Parking Spaces 5
Garage N
Building
Lot Description Trees/Wooded, Backs to Trees, Cleared, Front Yard, Landscaping, No Thru Street, Open, Rear Yard, Rural
Story 1
Foundation Block, Crawl Space
Sewer Private Septic Tank
Water Well
Architectural Style Ranch/Rambler
Level or Stories 1
Additional Building Above Grade
Structure Type 9'+ Ceilings,Dry Wall,Vaulted Ceilings
New Construction N
Schools
Elementary Schools Delmar
Middle Schools Wicomico
High Schools Wicomico
School District Wicomico County Public Schools
Others
Pets Allowed Y
Senior Community No
Tax ID 2305113067
Ownership Fee Simple
SqFt Source Estimated
Security Features Fire Detection System
Acceptable Financing Conventional, FHA, Cash, Negotiable, VA, USDA
Listing Terms Conventional, FHA, Cash, Negotiable, VA, USDA
Financing Conventional,FHA,Cash,Negotiable,VA,USDA
Special Listing Condition Standard
Pets Allowed No Pet Restrictions
Read Less
Want to know what your home might be worth? Contact us for a FREE valuation!

Our team is ready to help you sell your home for the highest possible price ASAP

Bought with Tammy Hall • Keller Williams Realty Delmarva

GET MORE INFORMATION





