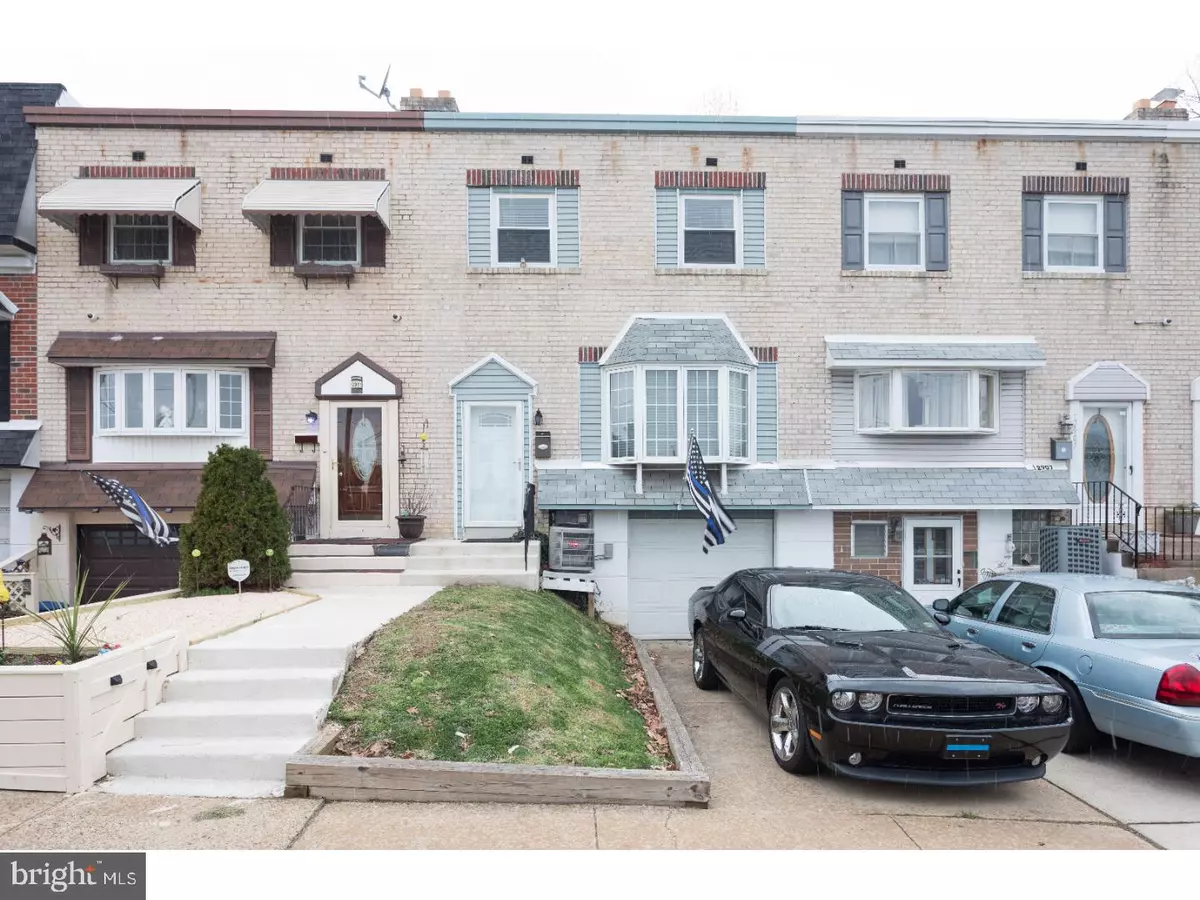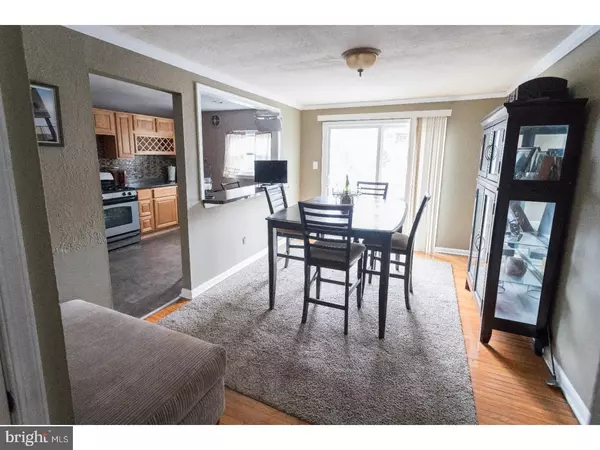$232,000
$234,900
1.2%For more information regarding the value of a property, please contact us for a free consultation.
12909 MEDFORD RD Philadelphia, PA 19154
3 Beds
1 Bath
1,360 SqFt
Key Details
Sold Price $232,000
Property Type Townhouse
Sub Type Interior Row/Townhouse
Listing Status Sold
Purchase Type For Sale
Square Footage 1,360 sqft
Price per Sqft $170
Subdivision Parkwood
MLS Listing ID 1000421210
Sold Date 06/07/18
Style Other
Bedrooms 3
Full Baths 1
HOA Y/N N
Abv Grd Liv Area 1,360
Originating Board TREND
Year Built 1965
Annual Tax Amount $2,286
Tax Year 2018
Lot Size 1,961 Sqft
Acres 0.04
Lot Dimensions 20X98
Property Description
Welcome home to this beautiful Parkwood home. Enter into the vestibule area and notice the beautiful hard wood flooring, crown molding, recessed lighting and the open feel of the living room area. The hard wood flooring continues into the dining room area. It is conveniently located next to the kitchen which offers a breakfast bar area, custom cabinetry, ceramic tile flooring, recessed lighting, decorated back splash and stainless steel appliances. Let's not forget the sliding glass door off of the dining room which opens onto the Trek Deck, for entertaining your guest. The upstairs master bedroom is large with hard wood flooring, crown molding and an extended closet. The main bathroom is spacious and offers custom ceramic tile flooring and surround. There are two nice sized bedrooms in this home. The finished basement offers additional living space that has recessed lighting, access to the laundry room, garage and a customized built in bar. Conveniently located to I 95, shopping, restaurants and entertainment.
Location
State PA
County Philadelphia
Area 19154 (19154)
Zoning RSA4
Rooms
Other Rooms Living Room, Dining Room, Primary Bedroom, Bedroom 2, Kitchen, Bedroom 1
Basement Full, Fully Finished
Interior
Interior Features Dining Area
Hot Water Natural Gas
Heating Gas
Cooling Central A/C
Flooring Wood
Fireplace N
Heat Source Natural Gas
Laundry Lower Floor
Exterior
Exterior Feature Deck(s)
Garage Spaces 1.0
Water Access N
Accessibility None
Porch Deck(s)
Attached Garage 1
Total Parking Spaces 1
Garage Y
Building
Story 2
Sewer Public Sewer
Water Public
Architectural Style Other
Level or Stories 2
Additional Building Above Grade
New Construction N
Schools
School District The School District Of Philadelphia
Others
Senior Community No
Tax ID 663264800
Ownership Fee Simple
Read Less
Want to know what your home might be worth? Contact us for a FREE valuation!

Our team is ready to help you sell your home for the highest possible price ASAP

Bought with Stephen P Kennedy • RE/MAX Experts
GET MORE INFORMATION





