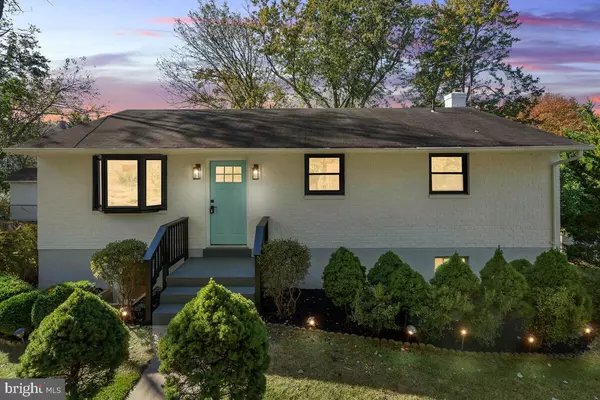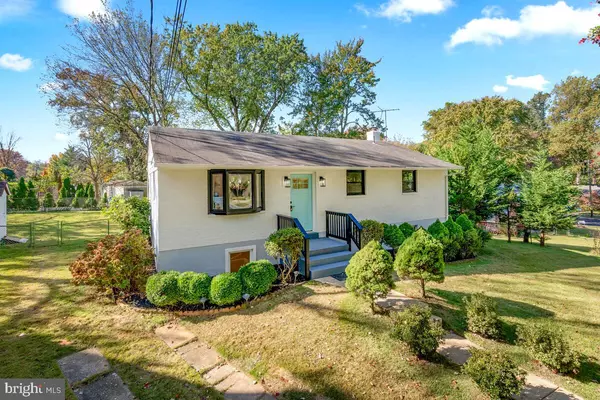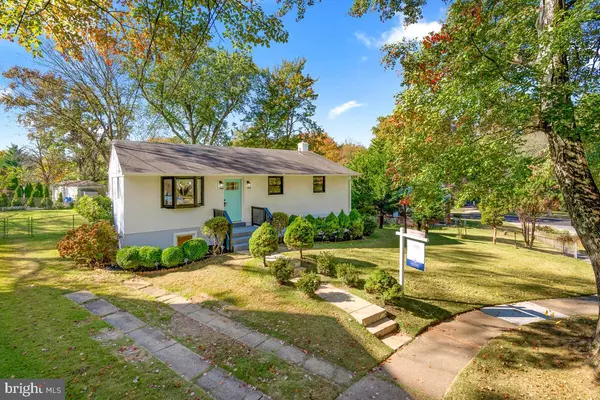$615,000
$598,000
2.8%For more information regarding the value of a property, please contact us for a free consultation.
10811 TENBROOK CT Silver Spring, MD 20901
4 Beds
2 Baths
2,080 SqFt
Key Details
Sold Price $615,000
Property Type Single Family Home
Sub Type Detached
Listing Status Sold
Purchase Type For Sale
Square Footage 2,080 sqft
Price per Sqft $295
Subdivision Sligo Estates
MLS Listing ID MDMC2019922
Sold Date 12/09/21
Style Ranch/Rambler
Bedrooms 4
Full Baths 2
HOA Y/N N
Abv Grd Liv Area 1,040
Originating Board BRIGHT
Year Built 1955
Annual Tax Amount $4,327
Tax Year 2021
Lot Size 7,621 Sqft
Acres 0.17
Property Description
Offers due by Monday, October 1st at 6:00pm!
Welcome Home! This Completely Remodeled Ranch/Rambler Home has it all and then some! Over 2000 square feet of living space, 4 Bedrooms, 2 Bathrooms, and Office/5th Bedroom. Enter into an open floor plan headlined with real hardwood floors flowing throughout the entire main level. The beautiful living room flows into a stunning and large eat-in kitchen! The natural light highlights the white shaker cabinets, quartz countertops, custom tile backsplash, stainless steel appliances, and large peninsula ideal for dining and entertaining. You'll also find three ample size bedrooms with ceiling fans as well as a beautiful bathroom with walk in shower on the main level. The lower level might be the most inviting aspect of this home! Relax in your huge open family room that includes a fireplace, wet bar with fridge, custom shelving and shiplap accent walls. You will also find another primary bedroom w/ egress window and a 5th bedroom/office space. The lower level also features another full bath with custom tile, and a laundry room complete with shelving and cabinets for storage. This home is nestled on a beautiful lot located on a quiet cul-de-sac. Enjoy your spacious front yard, fenced in back yard, large deck off of the kitchen, storage shed, and a patio with a fire pit to enjoy the beautiful outdoor Fall evenings. Ideally located near Sligo Creek, take a stroll or bike ride to the park or hop on the walking trails. Minutes from 495, Shopping, Restaurants, and Entertaining. Choose between Westfield Shopping Mall, Downtown Silver Spring, Four Corners, or use one of the two metro stations (Forest Glen and Wheaton) to head into DC or Northern VA. Make you appointment today!!!!
This home is turnkey and ready for you to move in!
Location
State MD
County Montgomery
Zoning R60
Rooms
Basement Daylight, Partial, Fully Finished, Improved, Outside Entrance, Poured Concrete, Rear Entrance, Windows
Main Level Bedrooms 3
Interior
Interior Features Breakfast Area, Attic, Ceiling Fan(s), Combination Kitchen/Living, Entry Level Bedroom, Floor Plan - Open, Kitchen - Eat-In, Kitchen - Gourmet, Kitchen - Table Space, Kitchen - Island, Recessed Lighting, Upgraded Countertops, Wet/Dry Bar, Store/Office
Hot Water Natural Gas
Heating Forced Air
Cooling Central A/C
Fireplaces Number 1
Fireplaces Type Electric, Mantel(s)
Equipment Dishwasher, Disposal, Exhaust Fan, Extra Refrigerator/Freezer, Icemaker, Microwave, Oven - Self Cleaning, Oven/Range - Gas, Range Hood, Refrigerator, Stainless Steel Appliances, Washer, Water Heater - Tankless, Dryer
Fireplace Y
Appliance Dishwasher, Disposal, Exhaust Fan, Extra Refrigerator/Freezer, Icemaker, Microwave, Oven - Self Cleaning, Oven/Range - Gas, Range Hood, Refrigerator, Stainless Steel Appliances, Washer, Water Heater - Tankless, Dryer
Heat Source Natural Gas
Laundry Basement
Exterior
Exterior Feature Deck(s), Patio(s)
Garage Spaces 2.0
Water Access N
Accessibility 2+ Access Exits
Porch Deck(s), Patio(s)
Total Parking Spaces 2
Garage N
Building
Story 2
Foundation Slab
Sewer Public Sewer
Water Public
Architectural Style Ranch/Rambler
Level or Stories 2
Additional Building Above Grade, Below Grade
New Construction N
Schools
School District Montgomery County Public Schools
Others
Senior Community No
Tax ID 161301343623
Ownership Fee Simple
SqFt Source Assessor
Acceptable Financing Cash, Conventional
Horse Property N
Listing Terms Cash, Conventional
Financing Cash,Conventional
Special Listing Condition Standard
Read Less
Want to know what your home might be worth? Contact us for a FREE valuation!

Our team is ready to help you sell your home for the highest possible price ASAP

Bought with Alejandro Luis A Martinez • The Agency DC

GET MORE INFORMATION





