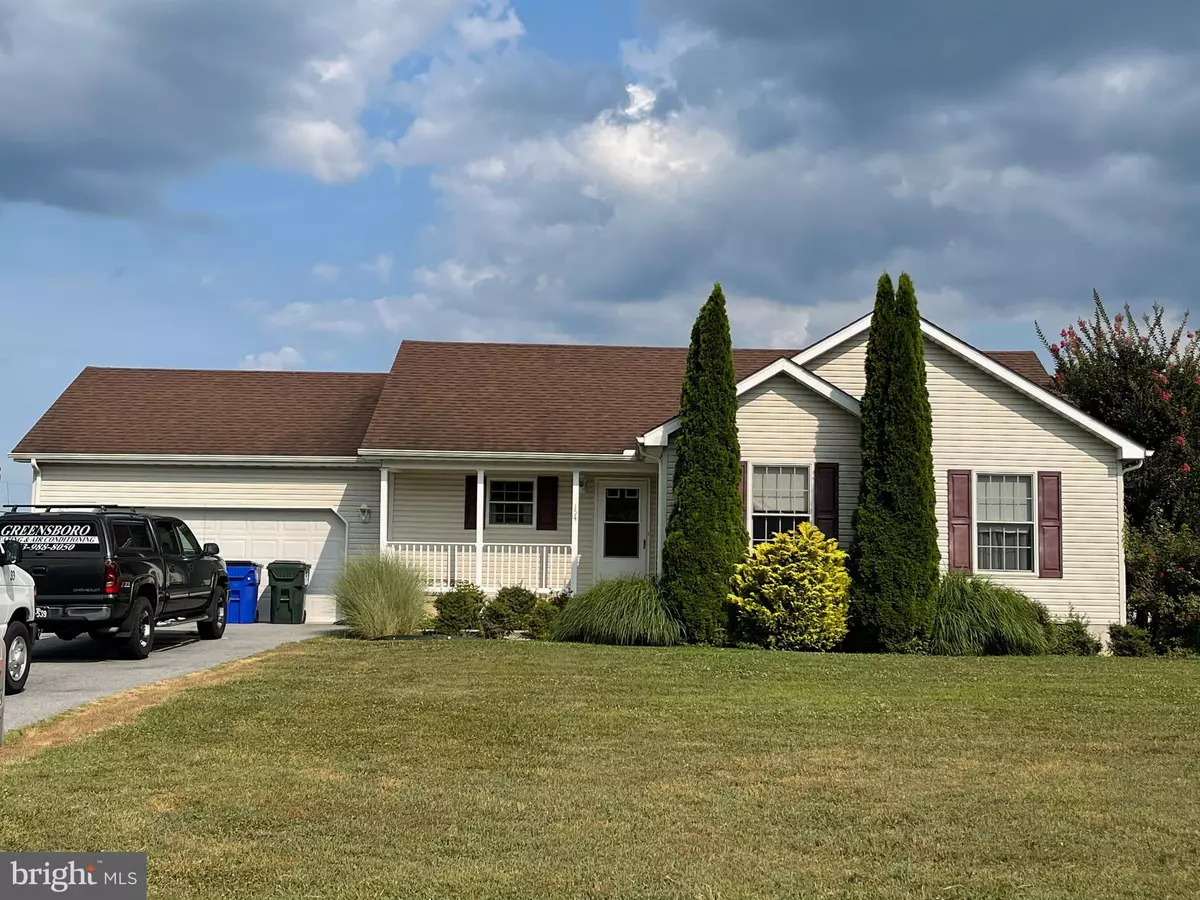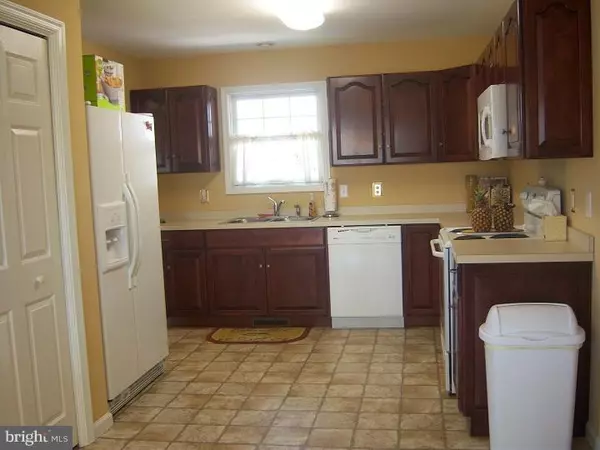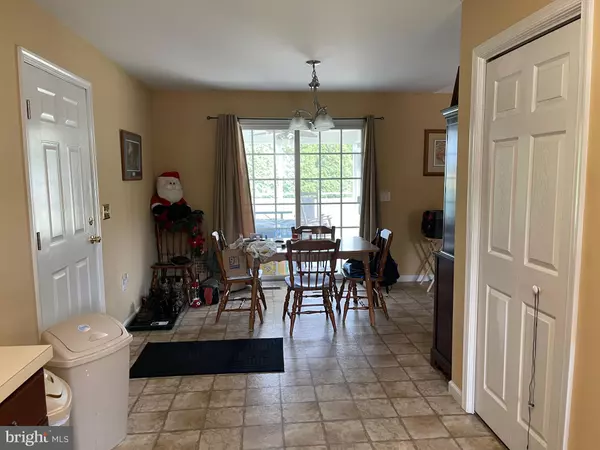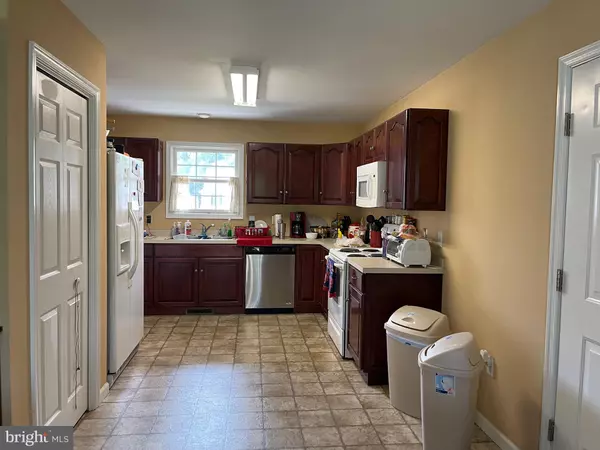$299,900
$299,900
For more information regarding the value of a property, please contact us for a free consultation.
154 W DEER TRAIL RD Clayton, DE 19938
3 Beds
2 Baths
1,426 SqFt
Key Details
Sold Price $299,900
Property Type Single Family Home
Sub Type Detached
Listing Status Sold
Purchase Type For Sale
Square Footage 1,426 sqft
Price per Sqft $210
Subdivision Whitetail Run
MLS Listing ID DEKT2001584
Sold Date 11/29/21
Style Ranch/Rambler
Bedrooms 3
Full Baths 2
HOA Y/N N
Abv Grd Liv Area 1,426
Originating Board BRIGHT
Year Built 2006
Annual Tax Amount $1,067
Tax Year 2021
Lot Size 0.530 Acres
Acres 0.53
Lot Dimensions 127.00 x 252.07
Property Description
This property is back on the market, due to the fact that the buyer failed to settle at the time of settlement. All repairs have been completed and this property can settle in 30-45 days. You can still be in your new home by Christmas. Country setting, yet less than 12 min to any major shopping center and other conveniences.
On the other hand, the local gas station and the center of Clayton's main area ( gas station, post office, food store, etc) are about 1 mile from the house.
This ranch-style home features 3 bedrooms 2 full baths, and a 2 car garage all on one single level. The home sits on a corner lot in the Cul Du Sac. The half an acre lot gives you ample space in the yard. Cherry wood cabinets in the kitchen provide lots of storage space. All appliances are in good condition. The dining area is accessible from the kitchen or the living room, and the sliding glass door opens up from the dining area into the screened back porch. The cathedral ceiling in the living room opens up the feel of the room and allows for easy entertaining. The screened-in back porch gives you an additional place to enjoy the outdoors or can be used for extra storage. The front porch is just big enough to set up a small table and a couple of chairs, to enjoy some nice weather. There is the 2 car garage, which has both a front and back garage door so you can pull your boat or trailer easily in and out of the garage, and a 3rd entrance door ( to garage) opposite the front one. Direction From Dover Turn W onto Rt 42 Cheswold Go 5-7 miles Turn L into White Trail run, A 1st R and a second R onto W Deer Trail
Location
State DE
County Kent
Area Smyrna (30801)
Zoning AC
Rooms
Other Rooms Living Room, Dining Room, Primary Bedroom, Kitchen, Family Room
Main Level Bedrooms 3
Interior
Interior Features Primary Bath(s), Carpet, Ceiling Fan(s), Combination Kitchen/Dining, Pantry
Hot Water Electric
Cooling Central A/C
Flooring Fully Carpeted, Vinyl
Equipment Range Hood, Refrigerator, Washer, Dryer, Microwave
Furnishings No
Fireplace N
Appliance Range Hood, Refrigerator, Washer, Dryer, Microwave
Heat Source Propane - Leased
Laundry Main Floor
Exterior
Exterior Feature Porch(es), Screened
Parking Features Garage - Front Entry, Garage - Rear Entry, Inside Access, Oversized
Garage Spaces 5.0
Utilities Available Cable TV, Electric Available, Natural Gas Available
Water Access N
Roof Type Composite
Accessibility None
Porch Porch(es), Screened
Attached Garage 2
Total Parking Spaces 5
Garage Y
Building
Story 1
Sewer Low Pressure Pipe (LPP)
Water Public, Community
Architectural Style Ranch/Rambler
Level or Stories 1
Additional Building Above Grade, Below Grade
Structure Type Cathedral Ceilings
New Construction N
Schools
School District Smyrna
Others
Senior Community No
Tax ID KH-00-04402-01-1000-000
Ownership Fee Simple
SqFt Source Assessor
Acceptable Financing Cash, FHA 203(b), Conventional
Listing Terms Cash, FHA 203(b), Conventional
Financing Cash,FHA 203(b),Conventional
Special Listing Condition Standard
Read Less
Want to know what your home might be worth? Contact us for a FREE valuation!

Our team is ready to help you sell your home for the highest possible price ASAP

Bought with Teresa A Davis • Key Realty

GET MORE INFORMATION





