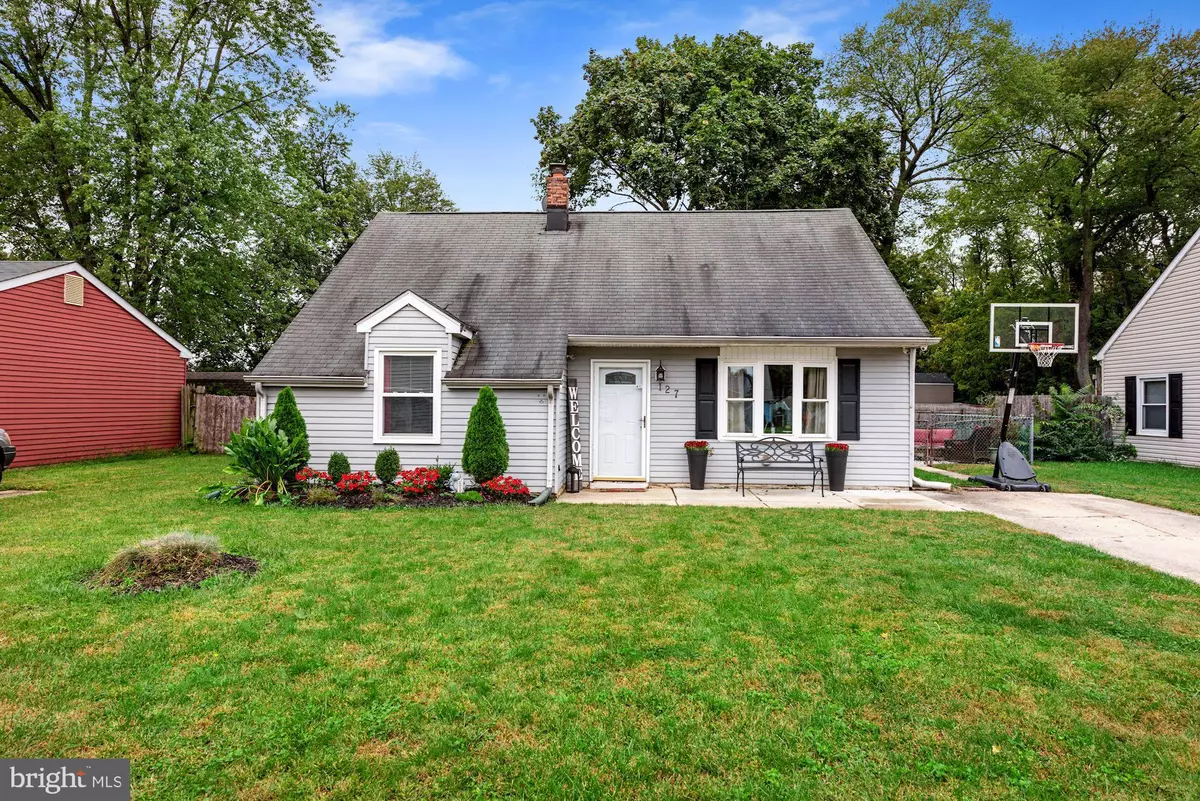$230,000
$195,000
17.9%For more information regarding the value of a property, please contact us for a free consultation.
127 DORY CT Beverly, NJ 08010
3 Beds
1 Bath
1,241 SqFt
Key Details
Sold Price $230,000
Property Type Single Family Home
Sub Type Detached
Listing Status Sold
Purchase Type For Sale
Square Footage 1,241 sqft
Price per Sqft $185
Subdivision None Available
MLS Listing ID NJBL2008362
Sold Date 11/30/21
Style Cape Cod
Bedrooms 3
Full Baths 1
HOA Y/N N
Abv Grd Liv Area 1,241
Originating Board BRIGHT
Year Built 1984
Annual Tax Amount $5,969
Tax Year 2021
Lot Size 6,000 Sqft
Acres 0.14
Lot Dimensions 60.00 x 100.00
Property Description
Featuring an updated Cape Code 3 Bedrooms, 1 Full Bath located in a quiet cul de sac in the quaint town of Beverly. Updated eat-in kitchen neutral wood and grays, new flooring, recessed lighting. Living room with newer carpet, recessed lighting and trim work. Also on the main floor there are two full bedrooms with plenty of closet space, updated main bath and laundry on the first floor. Heading upstairs you'll find the spacious Primary Bedroom. and there is large unfinished space that can be made into another full bath. Property also features a freshly painted interior, Dual HVAC, and an Eight camera security system, backyard patio and shed. Close to all major highways and train stations. Hurry and make your appointment today. Affordable and it won't last long!
Location
State NJ
County Burlington
Area Beverly City (20302)
Zoning RESID
Rooms
Other Rooms Living Room, Primary Bedroom, Bedroom 2, Bedroom 3, Kitchen, Full Bath
Main Level Bedrooms 2
Interior
Interior Features Ceiling Fan(s), Stall Shower, Kitchen - Eat-In, Recessed Lighting
Hot Water Natural Gas
Heating Forced Air
Cooling Central A/C
Flooring Vinyl, Ceramic Tile, Carpet, Laminate Plank
Equipment Dishwasher, Refrigerator, Oven/Range - Electric, Dryer, Washer
Fireplace N
Appliance Dishwasher, Refrigerator, Oven/Range - Electric, Dryer, Washer
Heat Source Natural Gas
Laundry Main Floor
Exterior
Exterior Feature Patio(s)
Water Access N
Roof Type Shingle
Accessibility None
Porch Patio(s)
Garage N
Building
Lot Description Cul-de-sac, Front Yard, Rear Yard, SideYard(s)
Story 1.5
Foundation Slab
Sewer Public Sewer
Water Public
Architectural Style Cape Cod
Level or Stories 1.5
Additional Building Above Grade, Below Grade
New Construction N
Schools
High Schools Palmyra H.S.
School District Beverly City
Others
Senior Community No
Tax ID 02-00201-00034
Ownership Fee Simple
SqFt Source Assessor
Security Features Security System
Acceptable Financing Cash, Conventional, FHA, VA
Listing Terms Cash, Conventional, FHA, VA
Financing Cash,Conventional,FHA,VA
Special Listing Condition Standard
Read Less
Want to know what your home might be worth? Contact us for a FREE valuation!

Our team is ready to help you sell your home for the highest possible price ASAP

Bought with LaTonya Sampson • Keller Williams Realty - Washington Township

GET MORE INFORMATION





