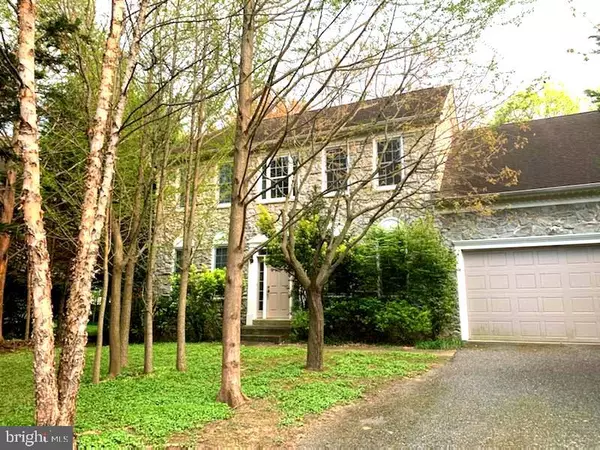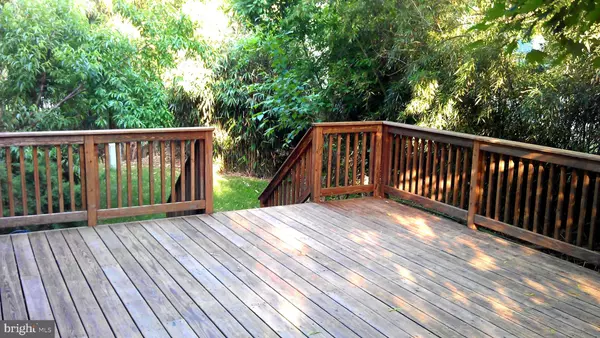$630,000
$649,999
3.1%For more information regarding the value of a property, please contact us for a free consultation.
6202 THELMA GARTH Baltimore, MD 21212
5 Beds
3 Baths
3,304 SqFt
Key Details
Sold Price $630,000
Property Type Single Family Home
Sub Type Detached
Listing Status Sold
Purchase Type For Sale
Square Footage 3,304 sqft
Price per Sqft $190
Subdivision Pinehurst
MLS Listing ID MDBA2000839
Sold Date 12/15/21
Style Colonial
Bedrooms 5
Full Baths 3
HOA Y/N N
Abv Grd Liv Area 3,304
Originating Board BRIGHT
Year Built 2000
Annual Tax Amount $14,691
Tax Year 2021
Lot Size 9,104 Sqft
Acres 0.21
Property Description
Actual list date is 8/31/21. Back on the market with NEW PRICE, NEW PAINT, NEW CARPET throughout! Lofty ceilings and bright, sunny rooms welcome you to this handsome home on Thelma Garth, the former site of Bauer's Florist. In the most private location in the neighborhood, it fronts on a charming circle with flowering trees. Relax on the spacious deck in the back yard hideaway, or stroll to Charlesmeade Pharmacy for a summer ice cream cone. 4 bedrooms and 2 baths are on the second floor, with a 5th bedroom and full bath on the first floor, ideal for a guest room, office, or work from home space. Yard has been landscaped & re-seeded.
Location
State MD
County Baltimore City
Zoning R-1
Rooms
Other Rooms Living Room, Dining Room, Primary Bedroom, Bedroom 2, Bedroom 3, Bedroom 4, Kitchen, Family Room, Basement, Breakfast Room, Bathroom 1, Bathroom 2, Bathroom 3, Additional Bedroom
Basement Connecting Stairway, Full, Interior Access, Sump Pump, Unfinished, Space For Rooms, Windows, Rough Bath Plumb
Main Level Bedrooms 1
Interior
Interior Features Attic, Breakfast Area, Carpet, Ceiling Fan(s), Crown Moldings, Family Room Off Kitchen, Floor Plan - Open, Formal/Separate Dining Room, Kitchen - Eat-In, Pantry, Primary Bath(s), Recessed Lighting, Soaking Tub, Stall Shower, Tub Shower, Walk-in Closet(s), Entry Level Bedroom
Hot Water Natural Gas
Heating Forced Air
Cooling Central A/C
Fireplaces Number 1
Fireplaces Type Fireplace - Glass Doors, Gas/Propane
Equipment Dishwasher, Disposal, Dryer, Exhaust Fan, Icemaker, Oven/Range - Gas, Range Hood, Refrigerator, Stainless Steel Appliances, Stove, Washer
Fireplace Y
Window Features Screens
Appliance Dishwasher, Disposal, Dryer, Exhaust Fan, Icemaker, Oven/Range - Gas, Range Hood, Refrigerator, Stainless Steel Appliances, Stove, Washer
Heat Source Natural Gas
Laundry Main Floor
Exterior
Exterior Feature Deck(s)
Parking Features Garage Door Opener, Garage - Front Entry
Garage Spaces 2.0
Utilities Available Cable TV Available, Multiple Phone Lines
Water Access N
Accessibility None
Porch Deck(s)
Attached Garage 2
Total Parking Spaces 2
Garage Y
Building
Lot Description Cul-de-sac, Private
Story 2
Foundation Other
Sewer Public Sewer
Water Public
Architectural Style Colonial
Level or Stories 2
Additional Building Above Grade, Below Grade
New Construction N
Schools
School District Baltimore City Public Schools
Others
Senior Community No
Tax ID 0327684976 007J
Ownership Fee Simple
SqFt Source Assessor
Security Features Security System,Non-Monitored
Horse Property N
Special Listing Condition Standard
Read Less
Want to know what your home might be worth? Contact us for a FREE valuation!

Our team is ready to help you sell your home for the highest possible price ASAP

Bought with DanYelle Batts • EXP Realty, LLC

GET MORE INFORMATION





