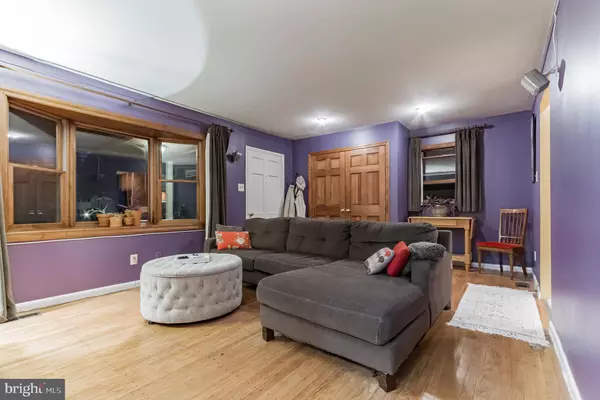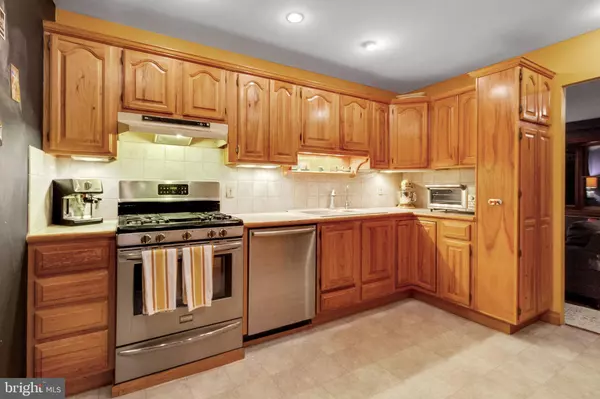$325,000
$325,000
For more information regarding the value of a property, please contact us for a free consultation.
5 MILLWHEEL LN Newark, DE 19711
3 Beds
3 Baths
2,755 SqFt
Key Details
Sold Price $325,000
Property Type Single Family Home
Sub Type Detached
Listing Status Sold
Purchase Type For Sale
Square Footage 2,755 sqft
Price per Sqft $117
Subdivision Old Mill Manor
MLS Listing ID DENC2009512
Sold Date 12/15/21
Style Ranch/Rambler
Bedrooms 3
Full Baths 2
Half Baths 1
HOA Y/N N
Abv Grd Liv Area 2,071
Originating Board BRIGHT
Year Built 1961
Annual Tax Amount $2,560
Tax Year 2021
Lot Size 0.290 Acres
Acres 0.29
Lot Dimensions 45.00 x 159.90
Property Description
One of the larger homes in the neighborhood, featuring many appealing upgrades! Arrive at the oversized carport – also a dry and well-lit spot for outdoor gatherings! As you stroll up the enclosed porch, you are welcomed into the spacious living room which features a bay window and a double doored storage closet. The spacious kitchen is the center of the home and boasts tile backsplash, recessed lighting, gas cooking, dishwasher and plenty of storage. The open dining area connects to a cozy family room with a gas fireplace. Both rooms are beaming with natural light from the large windows. Take in the custom built natural habitat from luminous four-season sunroom with independent A/C and heating or the accessible large rear deck. The finished basement has a private bedroom with a half bath and a closet. Featuring a walk-in closet and cedar-lined closet; the Owners Suite was originally 2 different bedrooms that were merged together & created a large master bathroom. Also, the 12'x 8' area is currently used as a study, but can be converted to a bedroom. New roof 2019. New carpet, walls and deck painted 202. Around the corner from Las Américas ASPIRA Academy and White Clay Creek State Park. Just minutes from I-95 and Rt 273
Location
State DE
County New Castle
Area Newark/Glasgow (30905)
Zoning NC6.5
Rooms
Other Rooms Living Room, Dining Room, Primary Bedroom, Bedroom 2, Kitchen, Family Room, Bedroom 1, Laundry, Other, Attic
Basement Partially Finished
Main Level Bedrooms 2
Interior
Interior Features Primary Bath(s), WhirlPool/HotTub, Stove - Wood, Stall Shower
Hot Water Natural Gas
Heating Forced Air
Cooling Central A/C
Flooring Wood, Carpet
Fireplaces Number 1
Fireplaces Type Gas/Propane
Equipment Built-In Range, Dishwasher
Furnishings No
Fireplace Y
Appliance Built-In Range, Dishwasher
Heat Source Natural Gas
Laundry Lower Floor
Exterior
Exterior Feature Deck(s), Patio(s), Porch(es)
Garage Spaces 6.0
Fence Chain Link
Utilities Available Cable TV Available, Electric Available, Natural Gas Available, Phone Available, Sewer Available, Water Available
Water Access N
View Trees/Woods, Street
Roof Type Pitched,Shingle
Accessibility Mobility Improvements
Porch Deck(s), Patio(s), Porch(es)
Total Parking Spaces 6
Garage N
Building
Lot Description Cul-de-sac, Sloping, Front Yard, Rear Yard, SideYard(s)
Story 1
Foundation Concrete Perimeter
Sewer Public Sewer
Water Public
Architectural Style Ranch/Rambler
Level or Stories 1
Additional Building Above Grade, Below Grade
New Construction N
Schools
Elementary Schools Maclary
Middle Schools Shue-Medill
High Schools Newark
School District Christina
Others
Pets Allowed Y
Senior Community No
Tax ID 09-016.40-007
Ownership Fee Simple
SqFt Source Assessor
Acceptable Financing Conventional, Cash, FHA, Exchange, Private, VA
Horse Property N
Listing Terms Conventional, Cash, FHA, Exchange, Private, VA
Financing Conventional,Cash,FHA,Exchange,Private,VA
Special Listing Condition Standard
Pets Allowed No Pet Restrictions
Read Less
Want to know what your home might be worth? Contact us for a FREE valuation!

Our team is ready to help you sell your home for the highest possible price ASAP

Bought with Elizabeth K Meyers • BHHS Fox & Roach-Media

GET MORE INFORMATION





