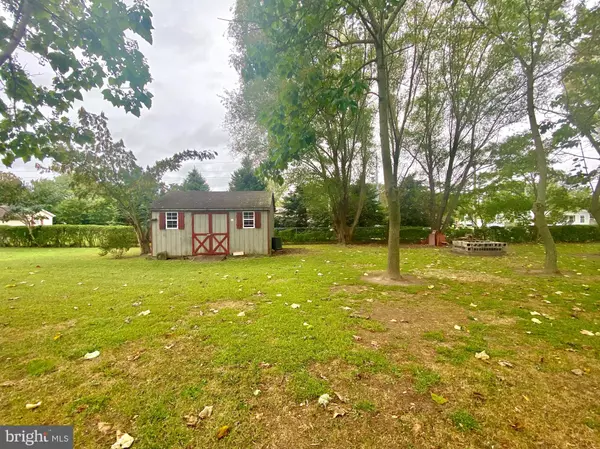$430,000
$417,000
3.1%For more information regarding the value of a property, please contact us for a free consultation.
23 BEACON DR Rehoboth Beach, DE 19971
4 Beds
3 Baths
2,600 SqFt
Key Details
Sold Price $430,000
Property Type Single Family Home
Sub Type Detached
Listing Status Sold
Purchase Type For Sale
Square Footage 2,600 sqft
Price per Sqft $165
Subdivision Breakwater Estates
MLS Listing ID DESU2000343
Sold Date 12/17/21
Style Ranch/Rambler
Bedrooms 4
Full Baths 2
Half Baths 1
HOA Fees $40/ann
HOA Y/N Y
Abv Grd Liv Area 2,600
Originating Board BRIGHT
Year Built 2004
Lot Size 0.600 Acres
Acres 0.6
Lot Dimensions 47x166x171x96x172
Property Description
This spacious, open floor home has it all. The home also has a detached two car, oversized garage and a very long driveway to park your vehicles, large front yard on a cul-de-sac lot. Plenty of space to relax in this modular home. Large livingroom & a family room in addition to the kitchen with breakfast room. The owner's suite has a shower & a soaking tub. Large walk-in closets & 3 additional closets in the hallway for plenty of storage. Very nice deck with pergola for shade, fully fenced & landscaped back yard and a shed. Located East of Rt 1, Coastal Highway in Rehoboth, with easy access to the Junction & Breakwater Bike Trail, and Shopping and Restaurants this lovely home has a lot to offer in a well-established community. Located in Breakwater Estates, only minutes to absolutely everything: fantastic restaurants, great shopping & entertainment, schools and of course, the wonderful Delaware Seashore. This property won't last long!
Location
State DE
County Sussex
Area Lewes Rehoboth Hundred (31009)
Zoning RESIDENTIAL
Rooms
Other Rooms Living Room, Dining Room, Primary Bedroom, Kitchen, Family Room, Breakfast Room, Great Room, Laundry, Other, Additional Bedroom
Main Level Bedrooms 4
Interior
Interior Features Attic, Kitchen - Island, Entry Level Bedroom, Ceiling Fan(s), Window Treatments
Hot Water Electric
Heating Heat Pump(s)
Cooling Heat Pump(s)
Flooring Carpet, Laminated, Vinyl
Equipment Dishwasher, Dryer - Electric, Icemaker, Refrigerator, Oven/Range - Electric, Range Hood, Washer, Water Heater
Furnishings No
Fireplace N
Window Features Screens
Appliance Dishwasher, Dryer - Electric, Icemaker, Refrigerator, Oven/Range - Electric, Range Hood, Washer, Water Heater
Heat Source Electric
Laundry Dryer In Unit, Washer In Unit
Exterior
Exterior Feature Deck(s)
Parking Features Garage Door Opener, Oversized, Garage - Front Entry
Garage Spaces 8.0
Fence Fully, Chain Link
Water Access N
Roof Type Architectural Shingle
Accessibility Other
Porch Deck(s)
Road Frontage Public
Total Parking Spaces 8
Garage Y
Building
Lot Description Cul-de-sac, Landscaping, Irregular
Story 1
Foundation Block, Crawl Space
Sewer Public Sewer
Water Public
Architectural Style Ranch/Rambler
Level or Stories 1
Additional Building Above Grade
Structure Type Dry Wall
New Construction N
Schools
School District Cape Henlopen
Others
Senior Community No
Tax ID 334-07.00-80.00
Ownership Fee Simple
SqFt Source Estimated
Acceptable Financing Cash, Conventional, FHA
Listing Terms Cash, Conventional, FHA
Financing Cash,Conventional,FHA
Special Listing Condition Standard
Read Less
Want to know what your home might be worth? Contact us for a FREE valuation!

Our team is ready to help you sell your home for the highest possible price ASAP

Bought with Dustin Oldfather • Compass
GET MORE INFORMATION





