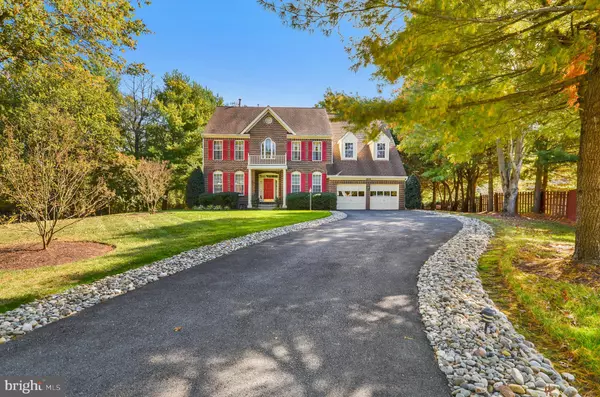$620,000
$620,000
For more information regarding the value of a property, please contact us for a free consultation.
14519 DOLBROOK LN Bowie, MD 20721
3 Beds
3 Baths
3,267 SqFt
Key Details
Sold Price $620,000
Property Type Single Family Home
Sub Type Detached
Listing Status Sold
Purchase Type For Sale
Square Footage 3,267 sqft
Price per Sqft $189
Subdivision Twelve Oaks Plat 3
MLS Listing ID MDPG2015646
Sold Date 12/20/21
Style Colonial
Bedrooms 3
Full Baths 2
Half Baths 1
HOA Y/N N
Abv Grd Liv Area 3,267
Originating Board BRIGHT
Year Built 1992
Annual Tax Amount $6,746
Tax Year 2020
Lot Size 0.472 Acres
Acres 0.47
Property Description
Honey, Stop the Car!! This beautiful brick Colonial sets back from the quiet cul-de-sac street. Long winding driveway lined with stone and solar lights lead to a 2-car garage. With a 6-zone sprinkler system this lush lawn will be a breeze to maintain. Step into the wood floor entryway to find soaring ceilings and an open floor plan illuminated with natural light. The living room steals your attention with a stone fireplace that stretches to the ceiling and the oversized windows that invite the sunshine into the home. Eat-in-kitchen with a center island and large 2 door pantry is every cooks dream. Off the kitchen is a washroom that houses the washer, dryer, and utility sink with a laundry chute directly from the primary bedroom closet. Formal dining room, formal sitting room, office, and half bath finish off the first floor. Atop the staircase is an airy loft area that overlooks the living room and entryway. The spacious primary bedroom has 2 walk-in closets, a private bathroom that includes a soaking tub, separate stand-up shower, dual sink vanity and linen closet. The 2nd and 3rd bedrooms are across the hall with ample closet space and separated only by a shared full bathroom. The unfinished basement is just waiting for a visionary buyer to design its purpose. Recent improvements include new hot water heater and one of the two HVAC systems. This home is made complete with a large deck and yard that is enclosed on 2 sides with mature trees. Make plans to see it soon!
Location
State MD
County Prince Georges
Zoning RR
Rooms
Basement Connecting Stairway, Full, Interior Access, Outside Entrance, Rear Entrance, Unfinished, Walkout Level
Interior
Interior Features Breakfast Area, Carpet, Ceiling Fan(s), Chair Railings, Crown Moldings, Family Room Off Kitchen, Formal/Separate Dining Room, Kitchen - Gourmet, Kitchen - Island, Kitchen - Table Space, Laundry Chute, Pantry, Primary Bath(s), Recessed Lighting, Skylight(s), Soaking Tub, Stall Shower, Tub Shower, Walk-in Closet(s), Wood Floors
Hot Water Natural Gas
Heating Forced Air
Cooling Central A/C
Flooring Carpet, Ceramic Tile, Hardwood
Fireplaces Number 1
Fireplaces Type Fireplace - Glass Doors, Mantel(s), Stone
Equipment Built-In Microwave, Dishwasher, Oven/Range - Gas, Refrigerator
Fireplace Y
Appliance Built-In Microwave, Dishwasher, Oven/Range - Gas, Refrigerator
Heat Source Natural Gas
Laundry Main Floor
Exterior
Exterior Feature Deck(s), Porch(es)
Parking Features Garage - Front Entry
Garage Spaces 6.0
Water Access N
Accessibility None
Porch Deck(s), Porch(es)
Attached Garage 2
Total Parking Spaces 6
Garage Y
Building
Story 3
Foundation Block
Sewer Public Sewer
Water Public
Architectural Style Colonial
Level or Stories 3
Additional Building Above Grade, Below Grade
New Construction N
Schools
Elementary Schools Pointer Ridge
Middle Schools Benjamin Tasker
High Schools Bowie
School District Prince George'S County Public Schools
Others
Senior Community No
Tax ID 17070721613
Ownership Fee Simple
SqFt Source Assessor
Special Listing Condition Standard
Read Less
Want to know what your home might be worth? Contact us for a FREE valuation!

Our team is ready to help you sell your home for the highest possible price ASAP

Bought with Nicholas Sage • CENTURY 21 New Millennium

GET MORE INFORMATION





