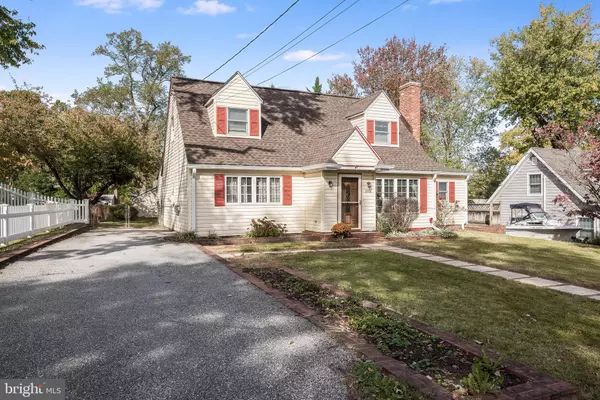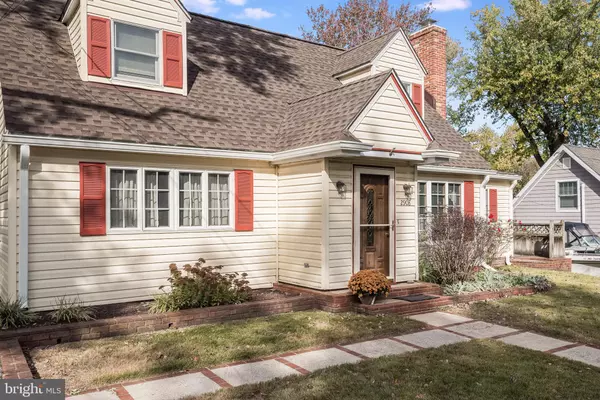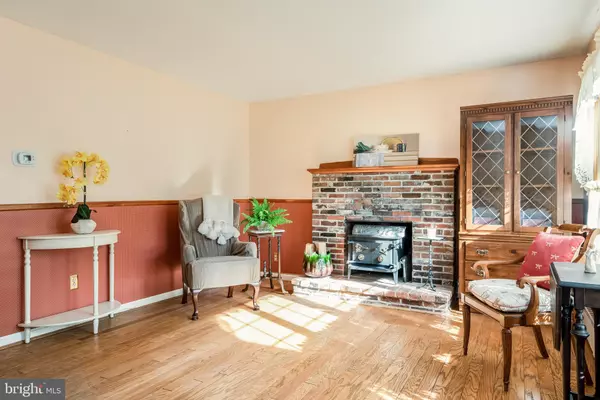$490,000
$489,999
For more information regarding the value of a property, please contact us for a free consultation.
2908 CHESTNUT ROAD Edgewater, MD 21037
4 Beds
2 Baths
1,956 SqFt
Key Details
Sold Price $490,000
Property Type Single Family Home
Sub Type Detached
Listing Status Sold
Purchase Type For Sale
Square Footage 1,956 sqft
Price per Sqft $250
Subdivision Chestnut Hill
MLS Listing ID MDAA2011818
Sold Date 12/21/21
Style Cape Cod
Bedrooms 4
Full Baths 2
HOA Fees $8/ann
HOA Y/N Y
Abv Grd Liv Area 1,956
Originating Board BRIGHT
Year Built 1950
Annual Tax Amount $3,613
Tax Year 2020
Lot Size 0.264 Acres
Acres 0.26
Property Description
All Contracts will be presented Monday, Nov. 15th. Grab this one now before it's gone!! Here's your chance to own this lovingly, cared for home, in a great location, and with water privileges too. Just a few short steps to the water - enjoy the fresh air, and the great view of the South River. Owners have made many improvements over the years and the most recent is a ''New Roof " in 2021 - the Septic Tank, Well Pump, and Gutters, have all been replaced within the past few years. This home has so much to offer; 2 Brick Fireplaces, ( each with a wood burning stove insert), Kitchen features Hardwood Floors and a built-in bar of beautiful "Natural Wood," that seats 6 with Bar Chairs included, a cozy Dining Area with lovely views of backyard and trees, Family Room featuring Built-In Wall Unit with shelves, cabinets, Bookcases, and place for your TV, Fireplace, and Hardwood Floors, First Floor Master, 2 Full Baths, (one up and one on main level), 3 additional bedrooms, a large laundry/utility room, and a super size shed in backyard used as a workshop and storage area. You'll be sorry if you miss this one. Great area for shopping, commuting, beach, the arts, and more. Bonus of a 2 - 10 Homeowners Warranty conveys for one year and renewable thereafter.
Location
State MD
County Anne Arundel
Zoning R2
Rooms
Other Rooms Living Room, Kitchen, Family Room, Utility Room
Main Level Bedrooms 2
Interior
Interior Features Bar, Breakfast Area, Built-Ins, Carpet, Ceiling Fan(s), Combination Kitchen/Dining, Entry Level Bedroom, Family Room Off Kitchen, Floor Plan - Traditional, Kitchen - Eat-In, Recessed Lighting, Wood Floors
Hot Water Oil
Heating Baseboard - Hot Water
Cooling Ceiling Fan(s), Window Unit(s)
Flooring Carpet, Hardwood
Fireplaces Number 2
Fireplaces Type Wood, Mantel(s), Insert, Brick
Equipment Dishwasher, Exhaust Fan, Oven/Range - Gas, Range Hood, Refrigerator, Dryer, Washer
Furnishings No
Fireplace Y
Window Features Double Hung
Appliance Dishwasher, Exhaust Fan, Oven/Range - Gas, Range Hood, Refrigerator, Dryer, Washer
Heat Source Oil
Laundry Main Floor, Dryer In Unit, Washer In Unit
Exterior
Garage Spaces 4.0
Fence Rear
Utilities Available Cable TV Available, Electric Available, Phone Available, Propane
Amenities Available Beach, Pier/Dock
Water Access Y
Water Access Desc Fishing Allowed,Boat - Powered,Canoe/Kayak,Private Access,Swimming Allowed,Sail
Roof Type Asphalt,Shingle
Street Surface Black Top
Accessibility Level Entry - Main
Road Frontage City/County
Total Parking Spaces 4
Garage N
Building
Lot Description Level, Front Yard, Rear Yard
Story 1.5
Foundation Slab
Sewer Septic Exists, Private Septic Tank
Water Well
Architectural Style Cape Cod
Level or Stories 1.5
Additional Building Above Grade, Below Grade
Structure Type Dry Wall,Wood Ceilings
New Construction N
Schools
School District Anne Arundel County Public Schools
Others
Pets Allowed Y
Senior Community No
Tax ID 020115504321900
Ownership Fee Simple
SqFt Source Assessor
Acceptable Financing Cash, Conventional, FHA
Horse Property N
Listing Terms Cash, Conventional, FHA
Financing Cash,Conventional,FHA
Special Listing Condition Standard
Pets Allowed Cats OK, Dogs OK
Read Less
Want to know what your home might be worth? Contact us for a FREE valuation!

Our team is ready to help you sell your home for the highest possible price ASAP

Bought with George Kanaras • Redfin Corp

GET MORE INFORMATION





