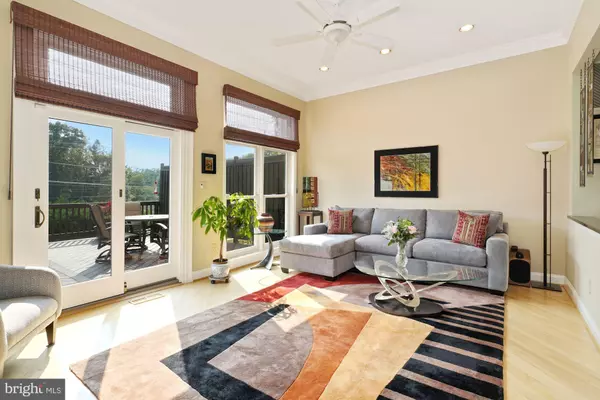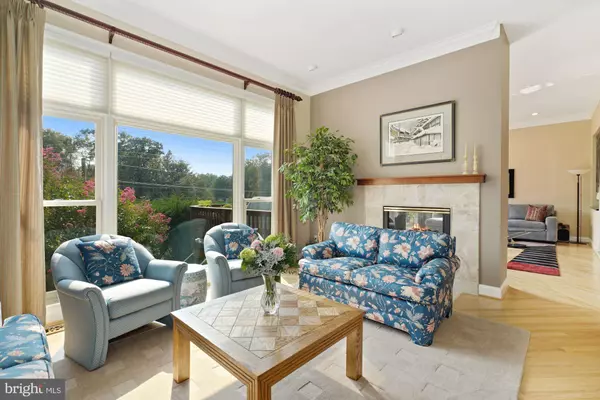$1,150,000
$1,150,000
For more information regarding the value of a property, please contact us for a free consultation.
7912 TURNCREST DR Potomac, MD 20854
3 Beds
4 Baths
4,042 SqFt
Key Details
Sold Price $1,150,000
Property Type Townhouse
Sub Type End of Row/Townhouse
Listing Status Sold
Purchase Type For Sale
Square Footage 4,042 sqft
Price per Sqft $284
Subdivision Potomac Crest
MLS Listing ID MDMC2018488
Sold Date 12/21/21
Style Contemporary
Bedrooms 3
Full Baths 3
Half Baths 1
HOA Fees $143/mo
HOA Y/N Y
Abv Grd Liv Area 2,992
Originating Board BRIGHT
Year Built 1993
Annual Tax Amount $10,444
Tax Year 2021
Lot Size 5,029 Sqft
Acres 0.12
Property Description
Welcome to this spectacularly updated end-unit townhouse in the desirable Potomac Crest community. Meticulously renovated by its current owners, this house charms at every turn. The kitchen, family room, formal dining room, and living room flow together seamlessly with an abundance of natural light, creating an open and airy feeling. The dual-facing gas fireplace adds warmth and atmosphere to both the living room and family room. The updated kitchen offers a lovely breakfast area with peaceful views of the beautifully maintained private backyard. The renovated kitchen (2006) features granite kitchen countertops, tiled backsplash, new Cabico-soft close cabinets, GE Monogram appliances, overhead lighting/fan, and under-cabinet LED lighting. Relax or entertain on the outdoor double-deck that was updated and enlarged using Trex maintenance-free decking materials (2015). The upper deck is adjacent to the family room which is perfect for everyday living and entertaining. The upper level has a fabulous master suite with a sitting room, renovated master bathroom with Cabico soft-close cabinets, his and hers vanities with updated sinks and faucets, Silestone countertops, beautiful lighting, decorative tile, and an expanded walk-in shower (2011). This level includes an oversized second bedroom with walk-in closet and a large private bathroom.
The walk-out lower level has endless possibilities. Use the space to create the perfect gym, office, recreation area or family room. It includes a bonus room that can serve as a bedroom, home office or au pair suite, full bathroom, ample storage space with an additional freezer and refrigerator, and a separate workshop. The open floor plan, high ceilings, and tons of windows create a light and airy atmosphere with
pops of vibrant color. Other highlights of this 3 Bedroom, 3.5 bathroom home with 3,885 square feet of living space include: 2-car garage (garage doors replaced in 2019), replaced cedar roof shingles with 30-year materials warranty (2008), new aluminum gutters and 6 downspouts (2021), added attic fan and 13 of additional insulation (2008), new energy-efficient Carrier Heat Pump (2006), new energy-efficient Carrier HVAC and furnace (2010), Speed Queen washing machine and dryer (2015), AO Smith hot water heater (2015). All new Andersen double-paned windows allow natural light to brighten the entire house.
Exquisite hardscaping and landscaping surround the house with thoughtful outdoor spaces for gardening, including an in ground sprinkler. This beautifully updated move-in ready home has it all! Enjoy your serene surroundings while living just steps from Cabin John Shopping Center which includes a Giant Grocery Store, CVS, and plenty of retail stores and restaurants. Located in Churchill/Hoover/Beverly Farms school district.
Location
State MD
County Montgomery
Zoning R90
Rooms
Basement Daylight, Full, Full, Fully Finished, Walkout Level, Workshop, Windows
Interior
Interior Features Breakfast Area, Combination Dining/Living, Combination Kitchen/Living, Crown Moldings, Dining Area, Floor Plan - Open, Family Room Off Kitchen, Formal/Separate Dining Room, Kitchen - Eat-In, Kitchen - Gourmet, Kitchen - Table Space, Window Treatments, Wood Floors
Hot Water Natural Gas
Heating Forced Air
Cooling Central A/C, Ceiling Fan(s)
Flooring Hardwood
Fireplaces Number 1
Fireplaces Type Fireplace - Glass Doors, Mantel(s), Screen, Gas/Propane
Equipment Built-In Microwave, Microwave, Refrigerator, Oven/Range - Gas, Stainless Steel Appliances, Stove, Washer, Disposal, Dryer, Dishwasher
Fireplace Y
Window Features Double Pane,Energy Efficient
Appliance Built-In Microwave, Microwave, Refrigerator, Oven/Range - Gas, Stainless Steel Appliances, Stove, Washer, Disposal, Dryer, Dishwasher
Heat Source Natural Gas
Laundry Main Floor, Dryer In Unit, Washer In Unit
Exterior
Exterior Feature Deck(s)
Parking Features Garage - Front Entry
Garage Spaces 2.0
Utilities Available Cable TV Available, Electric Available, Phone Available, Sewer Available, Water Available
Water Access N
View Garden/Lawn
Roof Type Shingle
Accessibility Level Entry - Main
Porch Deck(s)
Attached Garage 2
Total Parking Spaces 2
Garage Y
Building
Story 3
Foundation Concrete Perimeter, Brick/Mortar
Sewer Public Sewer
Water Public
Architectural Style Contemporary
Level or Stories 3
Additional Building Above Grade, Below Grade
New Construction N
Schools
Elementary Schools Beverly Farms
Middle Schools Herbert Hoover
High Schools Winston Churchill
School District Montgomery County Public Schools
Others
Pets Allowed Y
HOA Fee Include Common Area Maintenance,Snow Removal,Trash
Senior Community No
Tax ID 161003000371
Ownership Fee Simple
SqFt Source Assessor
Acceptable Financing Cash, Conventional
Horse Property N
Listing Terms Cash, Conventional
Financing Cash,Conventional
Special Listing Condition Standard
Pets Allowed Dogs OK, Cats OK
Read Less
Want to know what your home might be worth? Contact us for a FREE valuation!

Our team is ready to help you sell your home for the highest possible price ASAP

Bought with Samia S Gouda • Weichert, REALTORS
GET MORE INFORMATION





