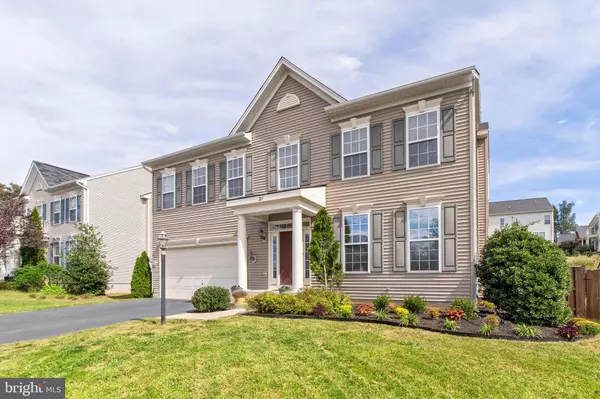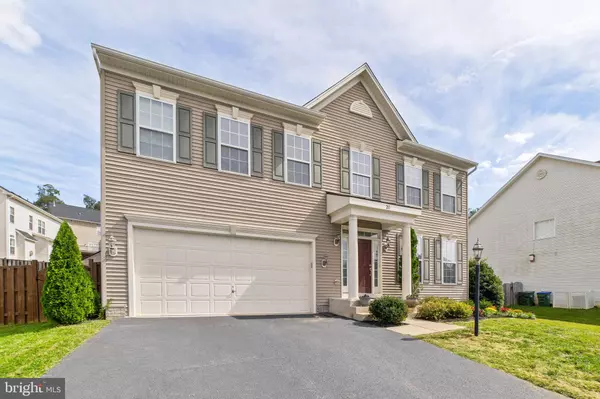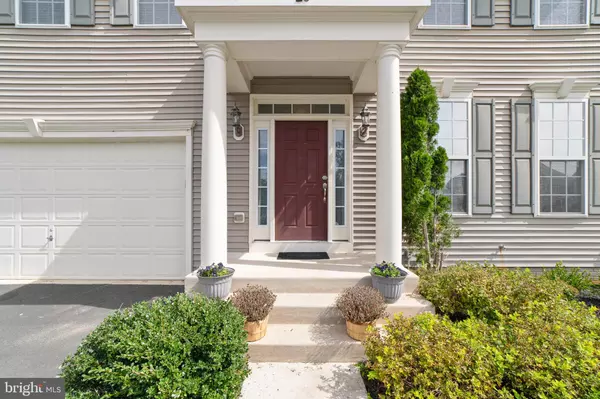$485,000
$475,000
2.1%For more information regarding the value of a property, please contact us for a free consultation.
20 GARNET WAY Fredericksburg, VA 22405
4 Beds
4 Baths
3,510 SqFt
Key Details
Sold Price $485,000
Property Type Single Family Home
Sub Type Detached
Listing Status Sold
Purchase Type For Sale
Square Footage 3,510 sqft
Price per Sqft $138
Subdivision Cambridge Crossing
MLS Listing ID VAST2003324
Sold Date 12/17/21
Style Traditional,Colonial
Bedrooms 4
Full Baths 3
Half Baths 1
HOA Fees $60/mo
HOA Y/N Y
Abv Grd Liv Area 3,510
Originating Board BRIGHT
Year Built 2009
Annual Tax Amount $3,501
Tax Year 2021
Lot Size 8,084 Sqft
Acres 0.19
Property Description
Welcome to 20 Garnet Way, a very spacious, single-family home in the beautiful neighborhood of Cambridge Crossing. This home offers plenty of room to spread out and grow thanks to 3,510 finished SQFT. On the main level, you will find the half bath, kitchen, family room, and a formal dining room with a quant sitting area. It goes without saying, that this is the perfect house for entertaining, with an open kitchen and family room, that flow out to the back patio where you will find the homes private, in-ground, saltwater pool! Upstairs, you will find a full bathroom, laundry, 3 guest bedrooms, and a very large primary bedroom with tray ceilings and an en-suite bathroom. To add to all of the great space that this home already possesses on the 2 upper levels, is a finished basement, with two rec rooms, another full bathroom, and a large main room with connecting exterior steps leading to the fenced back yard. This is an excellent opportunity for commuters as well, with I-95 being a short 3-4 mile drive from this home. Mary Washington Hospital is just 3.1 miles with shopping and restaurants nearby as well.
Location
State VA
County Stafford
Zoning R1
Rooms
Basement Fully Finished, Connecting Stairway, Interior Access
Interior
Interior Features Carpet, Ceiling Fan(s), Combination Kitchen/Living, Dining Area, Family Room Off Kitchen, Floor Plan - Traditional, Formal/Separate Dining Room, Kitchen - Island, Primary Bath(s), Store/Office, Walk-in Closet(s), Window Treatments, Wood Floors
Hot Water Natural Gas
Heating Heat Pump(s)
Cooling Heat Pump(s)
Flooring Partially Carpeted, Wood, Vinyl
Equipment Built-In Microwave, Dishwasher, Disposal, Oven - Wall, Refrigerator, Stove, Stainless Steel Appliances, Water Heater, Washer, Dryer
Furnishings Partially
Fireplace N
Appliance Built-In Microwave, Dishwasher, Disposal, Oven - Wall, Refrigerator, Stove, Stainless Steel Appliances, Water Heater, Washer, Dryer
Heat Source Electric
Laundry Upper Floor
Exterior
Exterior Feature Patio(s)
Parking Features Garage - Front Entry, Garage Door Opener, Inside Access, Built In
Garage Spaces 4.0
Fence Privacy, Rear, Wood
Pool Saltwater, In Ground
Utilities Available Electric Available, Natural Gas Available, Water Available
Amenities Available Jog/Walk Path
Water Access N
Roof Type Shingle,Composite
Accessibility None
Porch Patio(s)
Attached Garage 2
Total Parking Spaces 4
Garage Y
Building
Lot Description Poolside
Story 2
Foundation Permanent
Sewer Public Sewer
Water Public
Architectural Style Traditional, Colonial
Level or Stories 2
Additional Building Above Grade
Structure Type Dry Wall,Tray Ceilings
New Construction N
Schools
School District Stafford County Public Schools
Others
Senior Community No
Tax ID 46R 2 13
Ownership Fee Simple
SqFt Source Assessor
Security Features Electric Alarm,Exterior Cameras
Acceptable Financing Cash, Conventional, FHA, Negotiable, VA, Other
Listing Terms Cash, Conventional, FHA, Negotiable, VA, Other
Financing Cash,Conventional,FHA,Negotiable,VA,Other
Special Listing Condition Third Party Approval
Read Less
Want to know what your home might be worth? Contact us for a FREE valuation!

Our team is ready to help you sell your home for the highest possible price ASAP

Bought with idrees khan • Millennium Realty Group Inc.

GET MORE INFORMATION





