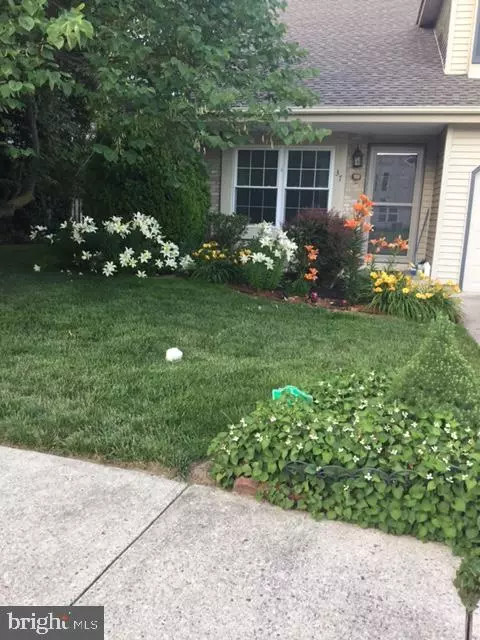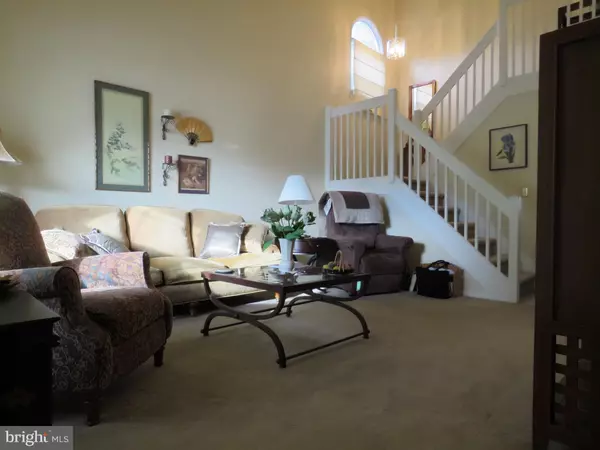$230,000
$225,000
2.2%For more information regarding the value of a property, please contact us for a free consultation.
37 HEATHERFIELD WAY Dover, DE 19904
3 Beds
3 Baths
1,847 SqFt
Key Details
Sold Price $230,000
Property Type Single Family Home
Sub Type Twin/Semi-Detached
Listing Status Sold
Purchase Type For Sale
Square Footage 1,847 sqft
Price per Sqft $124
Subdivision Heatherfield East
MLS Listing ID DEKT2004162
Sold Date 12/29/21
Style Side-by-Side
Bedrooms 3
Full Baths 2
Half Baths 1
HOA Y/N N
Abv Grd Liv Area 1,847
Originating Board BRIGHT
Year Built 1993
Annual Tax Amount $932
Tax Year 2021
Lot Size 5,227 Sqft
Acres 0.12
Property Description
This well-maintained over 1800 sq foot twin home feels super spacious the second you enter with high ceilings and view of second floor landing overlook. Newly painted in neutral tones this 3 bedroom, and 2.5 bathroom home features a mix of carpeting and wood flooring throughout. The kitchen is open to the family room and breakfast nook. Just add your stylish barstools and the oversized breakfast counter makes for the perfect place for your morning coffee or chats during the holidays. Just outside, through the sliding glass doors, the carpeted screened in porch provides the ideal spot for dinner during the summer nights. The home features a one car garage with 6 month old insulated garage door. The windows and Lennox air conditioner are under 10 years old. The 4 yr old furnace and 3 yr old roof create peace of mind as newer major systems are already done. Make your appointment to see this home before it is gone.
Location
State DE
County Kent
Area Capital (30802)
Zoning RG2
Interior
Interior Features Breakfast Area, Carpet, Family Room Off Kitchen, Window Treatments
Hot Water Electric
Heating Central
Cooling Central A/C
Flooring Carpet, Laminate Plank, Vinyl
Equipment Dishwasher, Oven/Range - Electric, Refrigerator, Water Heater
Fireplace N
Window Features Bay/Bow
Appliance Dishwasher, Oven/Range - Electric, Refrigerator, Water Heater
Heat Source Natural Gas
Exterior
Exterior Feature Enclosed, Screened
Parking Features Garage Door Opener, Other
Garage Spaces 1.0
Utilities Available Cable TV, Electric Available, Natural Gas Available
Water Access N
Roof Type Shingle
Accessibility None
Porch Enclosed, Screened
Attached Garage 1
Total Parking Spaces 1
Garage Y
Building
Story 2
Foundation Slab
Sewer Public Sewer
Water Public
Architectural Style Side-by-Side
Level or Stories 2
Additional Building Above Grade, Below Grade
New Construction N
Schools
School District Capital
Others
Senior Community No
Tax ID ED-05-07605-06-3900-000
Ownership Fee Simple
SqFt Source Estimated
Acceptable Financing Cash, Conventional, FHA, VA
Listing Terms Cash, Conventional, FHA, VA
Financing Cash,Conventional,FHA,VA
Special Listing Condition Standard
Read Less
Want to know what your home might be worth? Contact us for a FREE valuation!

Our team is ready to help you sell your home for the highest possible price ASAP

Bought with TIA R SEWELL-CRUMPLER • RE/MAX Associates - Newark
GET MORE INFORMATION





