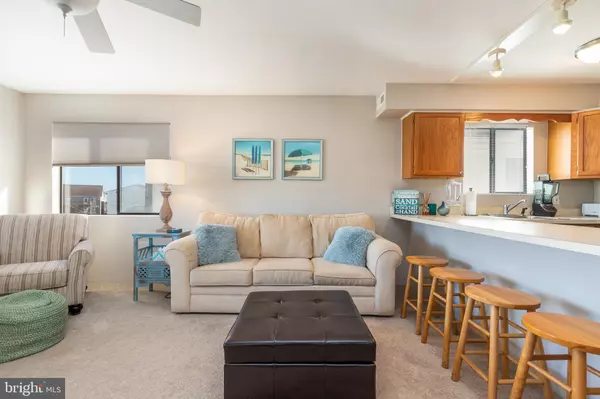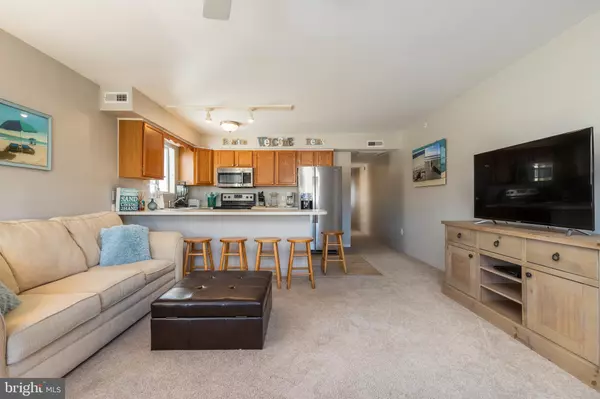$250,000
$245,000
2.0%For more information regarding the value of a property, please contact us for a free consultation.
14401 TUNNEL AVE #371 Ocean City, MD 21842
2 Beds
2 Baths
870 SqFt
Key Details
Sold Price $250,000
Property Type Condo
Sub Type Condo/Co-op
Listing Status Sold
Purchase Type For Sale
Square Footage 870 sqft
Price per Sqft $287
Subdivision Caine Woods
MLS Listing ID MDWO2003064
Sold Date 12/28/21
Style Traditional,Transitional
Bedrooms 2
Full Baths 2
Condo Fees $600/qua
HOA Y/N N
Abv Grd Liv Area 870
Originating Board BRIGHT
Year Built 1995
Annual Tax Amount $1,905
Tax Year 2020
Property Description
Great North Ocean City Beach Getaway! Very Bright East End unit with a perfect layout for entertaining! New living room furniture. Strong association with a pool and plenty of parking. Roof was replaced in 2012, low condo fee and taxes! 3 blocks to the beach!The unit will come fully furnished (including things like kitchenware, bedding, decor, etc..) Anything currently in the property will convey. New within past 3 years: Carpet, flooring in the entry, kitchen and both bathrooms; replaced the vanity, toilet, medicine cabinet, and light in the master bath; replaced the furniture and TV in the master bedroom; replaced TV and TV cabinet in the living room; added ceiling fans in living room and both bedrooms. The appliances were replaced as well as the medicine cabinet and lighting in the hall bath in 2019. Added a closet with a keypad lock in the hallway. Brand New blinds in the living room and the vertical blind in the master bedroom. Large parking Lot. Nice community pool!
Location
State MD
County Worcester
Area Bayside Interior (83)
Zoning R-2
Rooms
Other Rooms Living Room, Primary Bedroom, Bedroom 2, Kitchen, Breakfast Room, Bathroom 2, Primary Bathroom
Main Level Bedrooms 2
Interior
Interior Features Breakfast Area, Combination Kitchen/Living, Floor Plan - Open, Kitchen - Eat-In, Kitchen - Table Space, Primary Bath(s), Stall Shower, Tub Shower
Hot Water Electric
Heating Heat Pump(s)
Cooling Central A/C
Furnishings Yes
Heat Source Electric
Laundry Main Floor, Has Laundry
Exterior
Amenities Available Pool - Outdoor, Beach
Water Access N
Accessibility Elevator
Garage N
Building
Story 1
Unit Features Garden 1 - 4 Floors
Sewer Public Sewer
Water Public
Architectural Style Traditional, Transitional
Level or Stories 1
Additional Building Above Grade, Below Grade
New Construction N
Schools
School District Worcester County Public Schools
Others
Pets Allowed Y
HOA Fee Include Ext Bldg Maint,Insurance,Management,Pool(s),Reserve Funds
Senior Community No
Tax ID 2410359635
Ownership Condominium
Acceptable Financing Cash, Conventional
Listing Terms Cash, Conventional
Financing Cash,Conventional
Special Listing Condition Standard
Pets Allowed Case by Case Basis
Read Less
Want to know what your home might be worth? Contact us for a FREE valuation!

Our team is ready to help you sell your home for the highest possible price ASAP

Bought with Jay Pierorazio • Keller Williams Realty Delmarva

GET MORE INFORMATION





