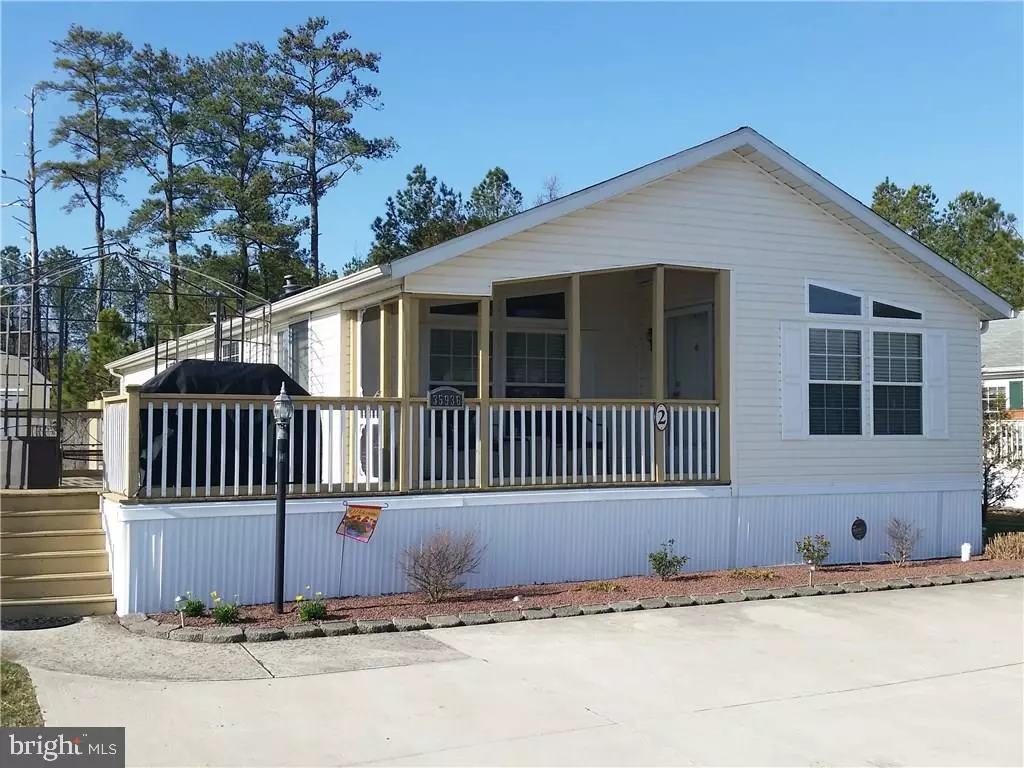$82,500
$87,500
5.7%For more information regarding the value of a property, please contact us for a free consultation.
35936 DUTCH DR Rehoboth Beach, DE 19971
3 Beds
2 Baths
1,490 SqFt
Key Details
Sold Price $82,500
Property Type Manufactured Home
Sub Type Manufactured
Listing Status Sold
Purchase Type For Sale
Square Footage 1,490 sqft
Price per Sqft $55
Subdivision Rehoboth Bay Mhp
MLS Listing ID 1001013056
Sold Date 03/14/16
Style Other
Bedrooms 3
Full Baths 2
HOA Y/N N
Abv Grd Liv Area 1,490
Originating Board SCAOR
Year Built 2001
Lot Size 4,356 Sqft
Acres 0.1
Property Description
Former Model Home in Water Access Community on Rehoboth Bay. Purchase Home for Year Round Living or Use as a Second Home. Enjoy the Coastal Living Lifestyle in This Large Double Wide With Plenty of Space for the Entire Family. Single Floor Living. Large Living Room with Semi Vaulted Ceilings. Large Kitchen With Newer Appliances. Large Master BR Offers Tub and Separate Shower. Master has Large Walk In Closet. Outside Features Include Screened In Porch. Large Deck for Your Family Entertainment and Parties. Sit Outside and the Watch Water Fowl Migrating to the Bay. Outdoor Shower for Those Long Days at the Beach. Large Shed for Storage. Beautifully Landscaped with Year Old Shrubs. Large Concrete Parking Pad for Three Vehicles. Bring your Boat or Jet Ski. Marina,Boat Ramp and Boat Slips.Private Beach and Community Pool. Basketball and Tennis Courts. Near to Beaches, Shopping and Restaurants. Enjoy the Local Golf Courses. Purchase Now and Enjoy Beach Living in the Spring and Summer.
Location
State DE
County Sussex
Area Lewes Rehoboth Hundred (31009)
Interior
Interior Features Breakfast Area, Kitchen - Eat-In, Combination Kitchen/Dining, Pantry, Entry Level Bedroom, Ceiling Fan(s), Skylight(s)
Hot Water Electric
Heating Propane
Cooling Central A/C
Flooring Carpet, Hardwood, Vinyl
Equipment Dishwasher, Disposal, Dryer - Electric, Exhaust Fan, Icemaker, Refrigerator, Microwave, Oven/Range - Gas, Range Hood, Washer, Water Heater
Furnishings Partially
Fireplace N
Window Features Insulated,Screens,Storm
Appliance Dishwasher, Disposal, Dryer - Electric, Exhaust Fan, Icemaker, Refrigerator, Microwave, Oven/Range - Gas, Range Hood, Washer, Water Heater
Heat Source Bottled Gas/Propane
Exterior
Exterior Feature Deck(s), Porch(es), Enclosed, Screened
Amenities Available Basketball Courts, Beach, Boat Ramp, Boat Dock/Slip, Cable, Marina/Marina Club, Tot Lots/Playground, Pool - Outdoor, Swimming Pool
Water Access Y
Roof Type Shingle,Asphalt
Porch Deck(s), Porch(es), Enclosed, Screened
Garage N
Building
Lot Description Cleared, Cul-de-sac, Landscaping
Story 1
Foundation Pillar/Post/Pier
Sewer Public Sewer
Water Private
Architectural Style Other
Level or Stories 1
Additional Building Above Grade
New Construction N
Schools
School District Cape Henlopen
Others
Tax ID 334-19.00-1.01-49031
Ownership Leasehold
SqFt Source Estimated
Acceptable Financing Cash, Conventional
Listing Terms Cash, Conventional
Financing Cash,Conventional
Read Less
Want to know what your home might be worth? Contact us for a FREE valuation!

Our team is ready to help you sell your home for the highest possible price ASAP

Bought with DONALD WILLIAMS • Keller Williams Realty
GET MORE INFORMATION





