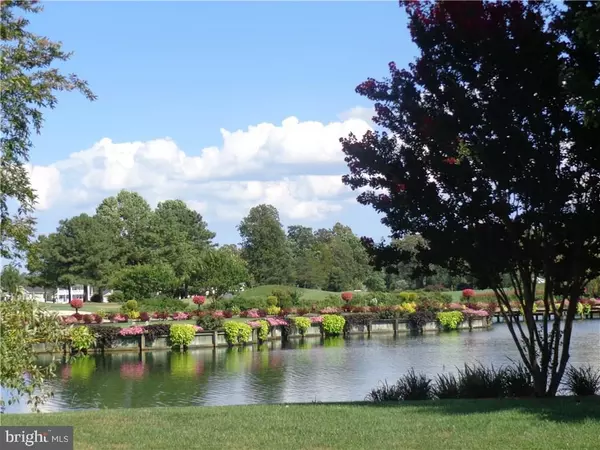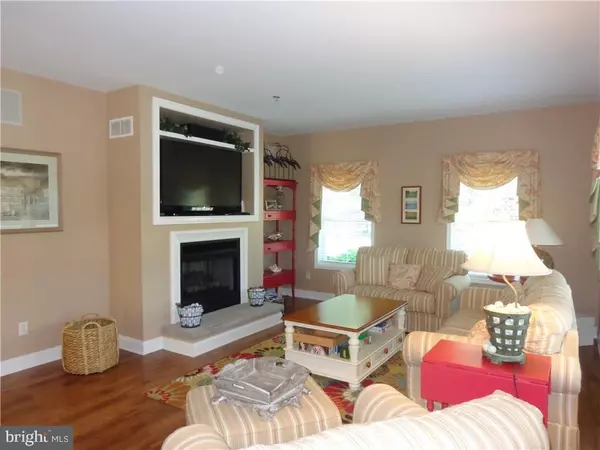$289,000
$319,900
9.7%For more information regarding the value of a property, please contact us for a free consultation.
25010 POT BUNKER WAY #3700 Long Neck, DE 19966
3 Beds
4 Baths
2,700 SqFt
Key Details
Sold Price $289,000
Property Type Condo
Sub Type Condo/Co-op
Listing Status Sold
Purchase Type For Sale
Square Footage 2,700 sqft
Price per Sqft $107
Subdivision Baywood
MLS Listing ID 1001020638
Sold Date 04/06/18
Style Other
Bedrooms 3
Full Baths 3
Half Baths 1
HOA Fees $233/ann
HOA Y/N Y
Abv Grd Liv Area 2,700
Originating Board SCAOR
Year Built 2006
Property Description
Best of both views!!! Sit on your Private Balcony or Front Porch and admire Baywood Greens Beautifully landscaped 18th hole bridge or Ponds for the 14th island hole. Private patio also overlooks 18th hole bridge. 2700 sq. ft, with 3B/3.5 bath, two master bedrooms both with full baths and a den for a 4th possible bedroom, is completely updated. HFW, granite counters, stainless steel appliances, eat in kitchen with large breakfast counter and breakfast nook. 1st floor laundry, walk in closets. Town-home has full basement for another 1350 sq ft. Private courtyard for entertaining, Large two car garage. All amenities included, and discounted golf and so much more......
Location
State DE
County Sussex
Area Indian River Hundred (31008)
Rooms
Other Rooms Living Room, Dining Room, Primary Bedroom, Kitchen, Den, Breakfast Room, Laundry, Additional Bedroom
Basement Full
Interior
Interior Features Attic, Kitchen - Eat-In, Kitchen - Island, Combination Kitchen/Dining, Ceiling Fan(s), Window Treatments
Heating Forced Air, Propane, Heat Pump(s)
Cooling Central A/C, Heat Pump(s)
Flooring Carpet, Hardwood, Tile/Brick
Equipment Cooktop, Dishwasher, Disposal, Dryer - Electric, Microwave, Oven/Range - Gas, Refrigerator, Washer
Furnishings No
Fireplace N
Window Features Screens
Appliance Cooktop, Dishwasher, Disposal, Dryer - Electric, Microwave, Oven/Range - Gas, Refrigerator, Washer
Heat Source Bottled Gas/Propane
Exterior
Exterior Feature Balcony, Patio(s), Porch(es)
Parking Features Garage Door Opener
Fence Fully
Amenities Available Beach, Boat Ramp, Boat Dock/Slip, Cable, Community Center, Golf Course, Marina/Marina Club, Tot Lots/Playground, Pool - Outdoor, Swimming Pool, Putting Green, Security, Tennis Courts
Water Access Y
View Lake, Pond
Roof Type Architectural Shingle
Porch Balcony, Patio(s), Porch(es)
Garage Y
Building
Lot Description Landscaping
Story 2
Foundation Slab
Sewer Public Sewer
Water Public
Architectural Style Other
Level or Stories 2
Additional Building Above Grade
New Construction N
Schools
School District Indian River
Others
HOA Fee Include Lawn Maintenance
Tax ID 234-17.00-175.00-3700
Ownership Condominium
SqFt Source Estimated
Security Features Sprinkler System - Indoor
Acceptable Financing Cash, Conventional, FHA
Listing Terms Cash, Conventional, FHA
Financing Cash,Conventional,FHA
Read Less
Want to know what your home might be worth? Contact us for a FREE valuation!

Our team is ready to help you sell your home for the highest possible price ASAP

Bought with DONNA KENNEDY • BAYWOOD HOMES LLC

GET MORE INFORMATION





