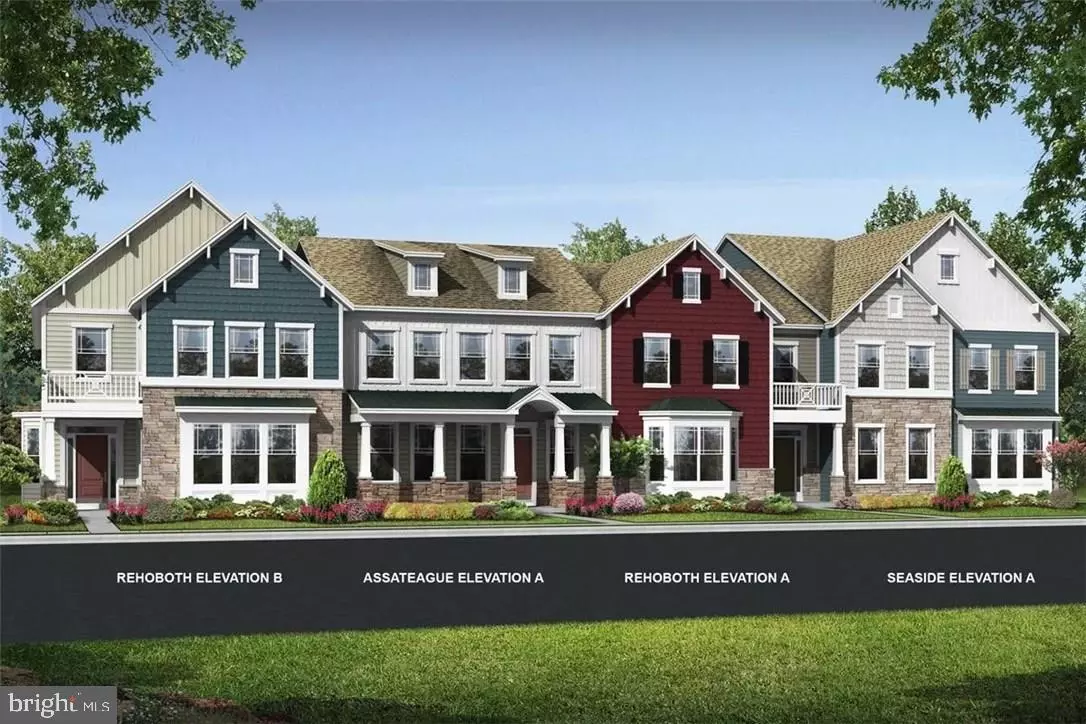$397,400
$414,900
4.2%For more information regarding the value of a property, please contact us for a free consultation.
17 BENNETT POINT LANE Ocean View, DE 19970
5 Beds
3 Baths
3,056 SqFt
Key Details
Sold Price $397,400
Property Type Condo
Sub Type Condo/Co-op
Listing Status Sold
Purchase Type For Sale
Square Footage 3,056 sqft
Price per Sqft $130
Subdivision Ocean View Beach Club
MLS Listing ID 1001029346
Sold Date 07/27/17
Style Coastal
Bedrooms 5
Full Baths 2
Half Baths 1
Condo Fees $3,960
HOA Y/N N
Abv Grd Liv Area 3,056
Originating Board SCAOR
Year Built 2017
Annual Tax Amount $1,720
Lot Size 4,356 Sqft
Acres 0.1
Property Description
Quick Move In Home! Wonderful townhouse floor plan to be built, the Seaside at Ocean View Beach Club, Bethany?s newest luxury beach community. Accessible by foot, bike or the Ocean View Beach Club shuttle, the beach and town of Bethany, are just minutes away. The Seaside is an end unit 4 bedroom, 2 bath and loft townhouse with ground floor owner?s suite, a 2 car garage and an optional 5th bedroom and 3rd full bath. Community Amenities include an 8,000 square foot clubhouse with fitness center, yoga, spa and steam rooms, outdoor pool with waterfall, multi-purpose sports courts for basketball, pickle ball, and tennis, community parks, trails, and gardens, and the Assawoman Canal Boat Launch nearby. On-site unlicensed salespeople represent the seller only.
Location
State DE
County Sussex
Area Baltimore Hundred (31001)
Rooms
Other Rooms Dining Room, Primary Bedroom, Kitchen, Family Room, Loft, Additional Bedroom
Interior
Interior Features Attic, Kitchen - Island, Combination Kitchen/Dining, Entry Level Bedroom
Hot Water Electric
Heating Propane
Cooling Central A/C
Flooring Carpet, Hardwood, Tile/Brick, Vinyl
Equipment Disposal, Icemaker, Refrigerator, Microwave, Oven/Range - Gas, Washer/Dryer Hookups Only, Water Heater
Furnishings No
Fireplace N
Window Features Insulated,Screens
Appliance Disposal, Icemaker, Refrigerator, Microwave, Oven/Range - Gas, Washer/Dryer Hookups Only, Water Heater
Heat Source Bottled Gas/Propane
Exterior
Exterior Feature Balcony
Amenities Available Community Center, Fitness Center, Party Room, Swimming Pool, Pool - Outdoor, Recreational Center, Sauna
Water Access N
Roof Type Architectural Shingle
Porch Balcony
Road Frontage Public
Garage Y
Building
Lot Description Cleared
Story 2
Foundation Slab
Sewer Public Sewer
Water Public Hook-up Available
Architectural Style Coastal
Level or Stories 2
Additional Building Above Grade
New Construction Y
Schools
School District Indian River
Others
HOA Fee Include Lawn Maintenance
Tax ID 134-17.00-977.03
Ownership Condominium
SqFt Source Estimated
Acceptable Financing Cash, Conventional, FHA, VA
Listing Terms Cash, Conventional, FHA, VA
Financing Cash,Conventional,FHA,VA
Read Less
Want to know what your home might be worth? Contact us for a FREE valuation!

Our team is ready to help you sell your home for the highest possible price ASAP

Bought with GREGORY COX • RE/MAX Realty Group Rehoboth

GET MORE INFORMATION

