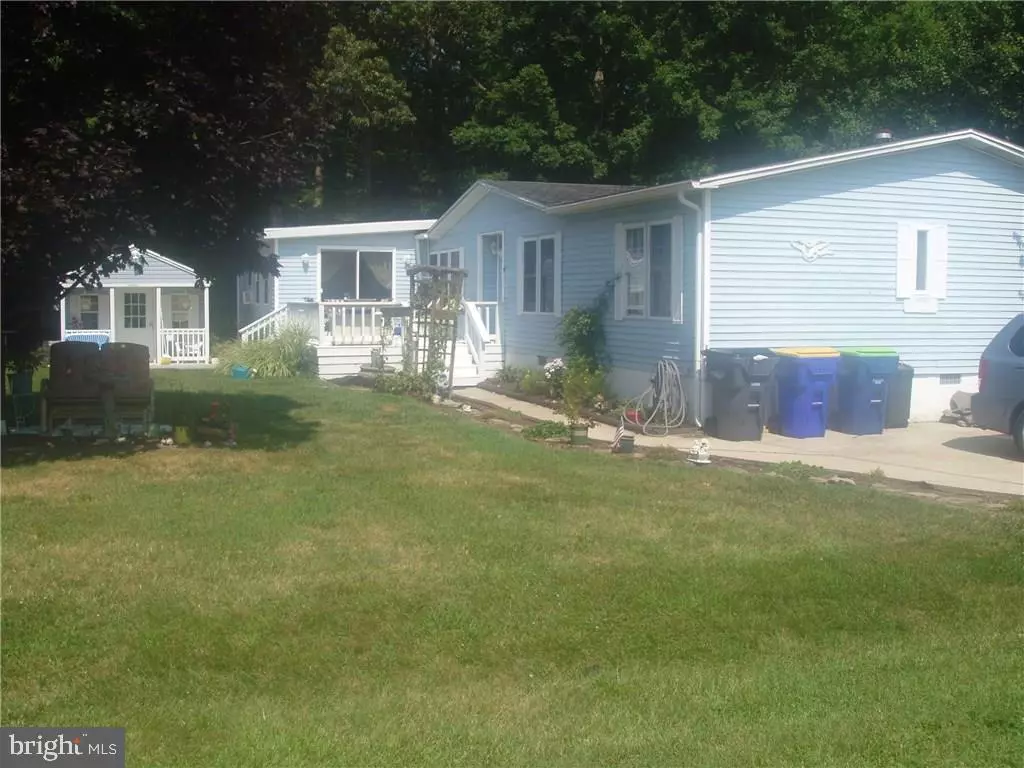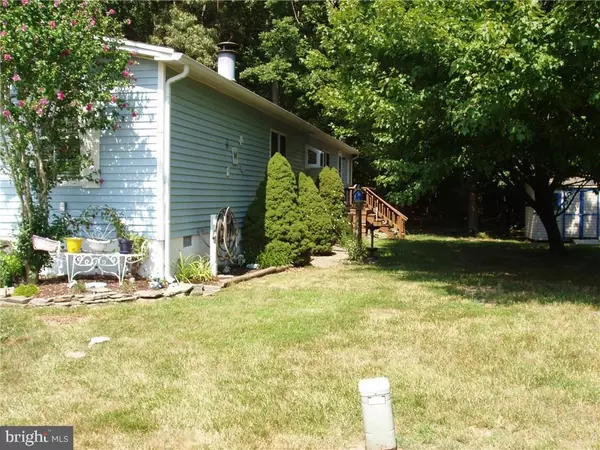$142,900
$149,900
4.7%For more information regarding the value of a property, please contact us for a free consultation.
25948 STARBOARD DR Millsboro, DE 19966
4 Beds
2 Baths
1,900 SqFt
Key Details
Sold Price $142,900
Property Type Condo
Sub Type Condo/Co-op
Listing Status Sold
Purchase Type For Sale
Square Footage 1,900 sqft
Price per Sqft $75
Subdivision Long Neck Village
MLS Listing ID 1001020160
Sold Date 03/31/17
Style Other,Class C
Bedrooms 4
Full Baths 2
Condo Fees $780
HOA Y/N N
Abv Grd Liv Area 1,900
Originating Board SCAOR
Year Built 1992
Lot Size 7,500 Sqft
Acres 0.17
Lot Dimensions 75 x 100
Property Description
Exceptional Long Neck Village Home with beautiful grounds, deck, storage shed and addition which can be used as bonus room or legitimate fourth bedroom. THE ONLY 4 BEDROOM AVAILABLE AND SOLD FURNISHED WITH A COUPLE EXCEPTIONS. Gas fireplace in the living room. This is a secured foundation home with title passed by deed. Vaulted ceiling, skylights and multiple ceiling fans highlight the appeal. Roof new in 2008. Low condo fees cover street snow removal, trash and recycling, lawn cutting and community pool. If you are looking in Long Neck Village don't pass this by ! See the photos and call now.
Location
State DE
County Sussex
Area Indian River Hundred (31008)
Interior
Interior Features Attic
Hot Water Electric
Heating Forced Air, Propane
Cooling Central A/C
Flooring Carpet, Vinyl
Fireplaces Number 1
Fireplaces Type Gas/Propane
Equipment Dishwasher, Dryer - Electric, Exhaust Fan, Oven/Range - Electric, Refrigerator, Washer, Water Heater
Furnishings Yes
Fireplace Y
Appliance Dishwasher, Dryer - Electric, Exhaust Fan, Oven/Range - Electric, Refrigerator, Washer, Water Heater
Heat Source Bottled Gas/Propane
Exterior
Water Access N
Roof Type Composite
Garage N
Building
Story 1
Unit Features Hi-Rise 9+ Floors
Foundation Block, Crawl Space
Sewer Private Sewer
Water Private
Architectural Style Other, Class C
Level or Stories 1
Additional Building Above Grade
New Construction N
Others
Tax ID 234-24.00-40.02
Ownership Condominium
SqFt Source Estimated
Acceptable Financing Cash
Listing Terms Cash
Financing Cash
Read Less
Want to know what your home might be worth? Contact us for a FREE valuation!

Our team is ready to help you sell your home for the highest possible price ASAP

Bought with Debbie Reed • RE/MAX Realty Group Rehoboth
GET MORE INFORMATION





