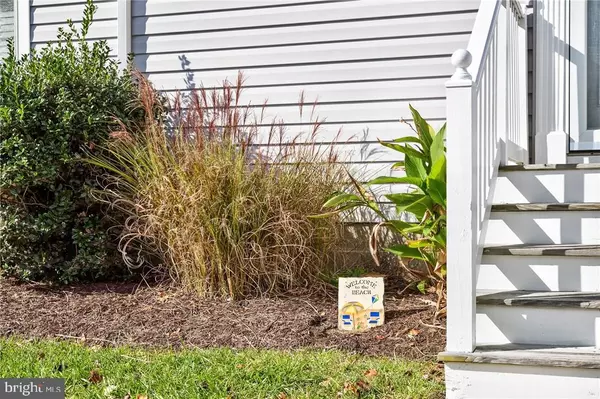$175,000
$189,999
7.9%For more information regarding the value of a property, please contact us for a free consultation.
38182 BEACHWOOD CT #35 Frankford, DE 19945
2 Beds
3 Baths
1,200 SqFt
Key Details
Sold Price $175,000
Property Type Condo
Sub Type Condo/Co-op
Listing Status Sold
Purchase Type For Sale
Square Footage 1,200 sqft
Price per Sqft $145
Subdivision Bethany Meadows
MLS Listing ID 1001398970
Sold Date 07/06/17
Style Other
Bedrooms 2
Full Baths 2
Half Baths 1
Condo Fees $1,500
HOA Y/N N
Abv Grd Liv Area 1,200
Originating Board SCAOR
Year Built 2002
Lot Size 8,276 Sqft
Acres 0.19
Property Description
This immaculate town home features the TWO master suites floor plan and is located in the sought after community of Bethany Meadows. Location is everything and this home is just 1.5 miles to Bethany Beach. The first floor includes the kitchen with white cabinetry, dining room, living room, screened porch, powder room and laundry. The second level has the dual master bedroom suites with private en-suite bathrooms. Brand new carpet was installed on the lower level and the walls have been freshly painted making this home move in ready. The exterior railings were painted and new indoor outdoor carpet was installed on the screened porch. All furniture is included as well as appliances, decor, window treatments, linens and household items. The community offers a swimming pool, tennis courts, walking trails and lawn maintenance. Sellers are providing a one year home warranty. Schedule a tour and make it yours today.
Location
State DE
County Sussex
Area Baltimore Hundred (31001)
Rooms
Other Rooms Living Room, Dining Room, Primary Bedroom, Kitchen, Additional Bedroom
Interior
Interior Features Attic, Breakfast Area, Ceiling Fan(s), Window Treatments
Hot Water Electric
Heating Forced Air, Heat Pump(s)
Cooling Central A/C, Heat Pump(s)
Flooring Carpet, Laminated
Equipment Dishwasher, Disposal, Dryer - Electric, Exhaust Fan, Icemaker, Refrigerator, Microwave, Oven/Range - Electric, Oven - Self Cleaning, Washer/Dryer Stacked, Water Heater
Furnishings Yes
Fireplace N
Window Features Screens
Appliance Dishwasher, Disposal, Dryer - Electric, Exhaust Fan, Icemaker, Refrigerator, Microwave, Oven/Range - Electric, Oven - Self Cleaning, Washer/Dryer Stacked, Water Heater
Exterior
Exterior Feature Porch(es), Screened
Amenities Available Cable, Jog/Walk Path, Reserved/Assigned Parking, Pool - Outdoor, Swimming Pool, Tennis Courts
Water Access N
Roof Type Shingle,Asphalt
Porch Porch(es), Screened
Garage N
Building
Lot Description Cleared, Landscaping
Story 2
Foundation Block, Crawl Space
Sewer Public Sewer
Water Public
Architectural Style Other
Level or Stories 2
Additional Building Above Grade
New Construction N
Schools
School District Indian River
Others
HOA Fee Include Lawn Maintenance
Tax ID 134-17.00-26.00-C35
Ownership Condominium
SqFt Source Estimated
Acceptable Financing Cash, Conventional
Listing Terms Cash, Conventional
Financing Cash,Conventional
Read Less
Want to know what your home might be worth? Contact us for a FREE valuation!

Our team is ready to help you sell your home for the highest possible price ASAP

Bought with STEPHANIE WEBB • CONNOR JACOBSEN REALTY INC

GET MORE INFORMATION





