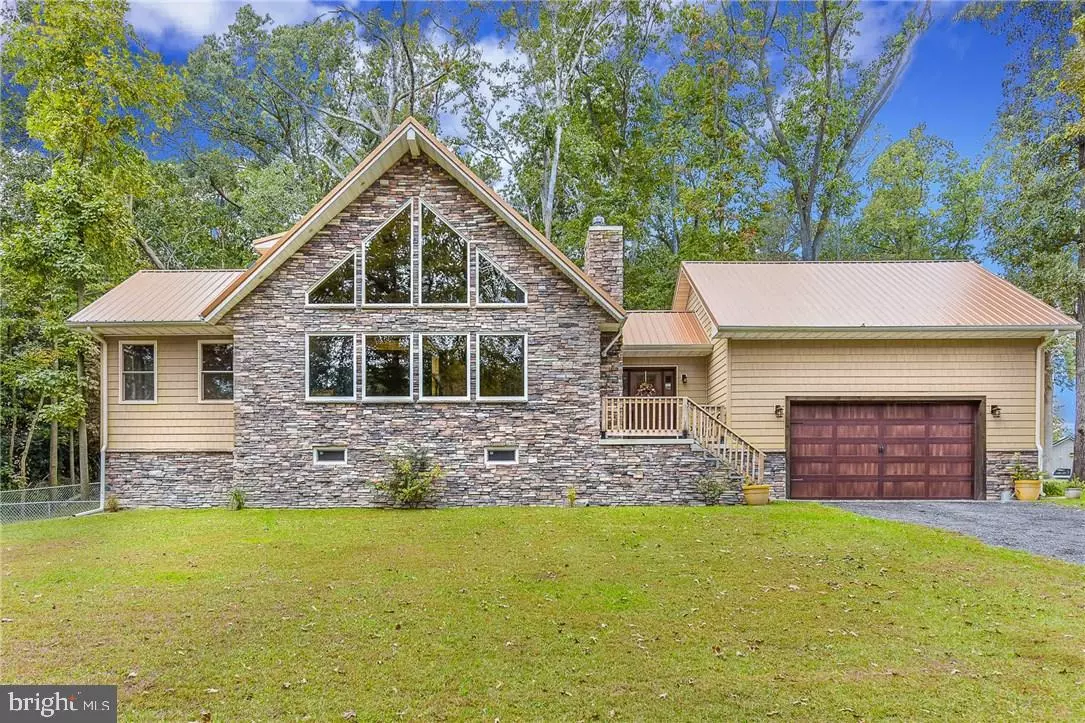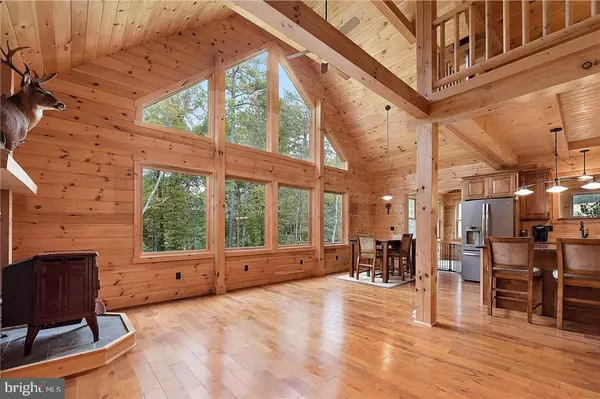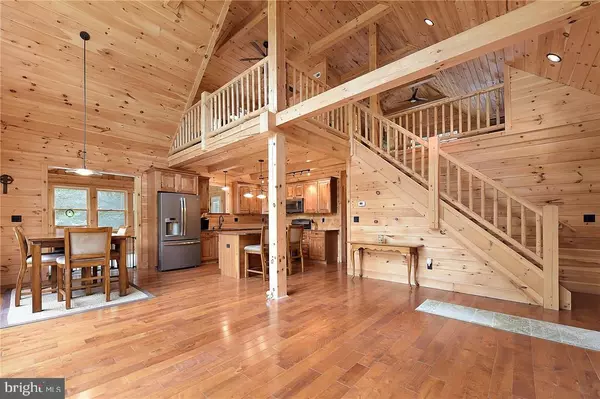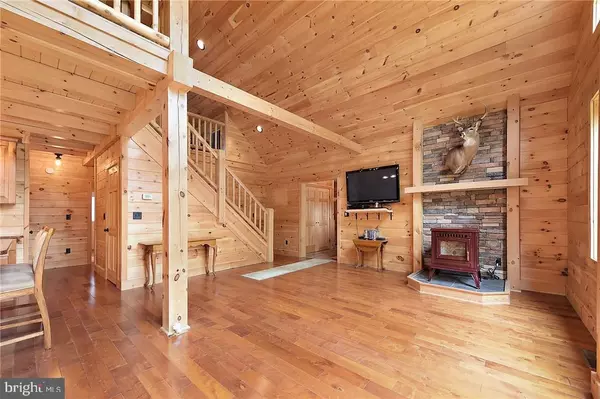$325,000
$325,000
For more information regarding the value of a property, please contact us for a free consultation.
16748 HARBESON RD Milton, DE 19968
3 Beds
2 Baths
1,923 SqFt
Key Details
Sold Price $325,000
Property Type Single Family Home
Sub Type Detached
Listing Status Sold
Purchase Type For Sale
Square Footage 1,923 sqft
Price per Sqft $169
Subdivision None Available
MLS Listing ID 1001399860
Sold Date 01/17/18
Style Contemporary
Bedrooms 3
Full Baths 2
HOA Y/N N
Abv Grd Liv Area 1,923
Originating Board SCAOR
Year Built 2014
Lot Size 1.000 Acres
Acres 1.0
Property Description
This beautiful 3 bed, 2 bath, country home features a natural wood interior throughout. Vaulted ceilings and expansive glass bring the outdoors and the sunshine into your home. The open concept main living area has the comfortable feel of a wilderness lodge with ample room for family and entertaining. The well appointed kitchen is complete with granite counter tops and gas range. The second floor master suite features a large walk in closet and private bath. The full walkout level unfinished basement is waiting for your personal touch. An attached two car garage has ample room for your vehicles and toys. The large back yard features an above ground pool. Nearby attractions include the Dogfish Head Craft Brewery only a mile down the road in Milton. Rehoboth, Lewes, and Georgetown are only minutes away. Strikingly beautiful inside and out this country house feels like home. Welcome to country living at the beach.
Location
State DE
County Sussex
Area Broadkill Hundred (31003)
Rooms
Basement Full, Unfinished, Walkout Level
Interior
Interior Features Kitchen - Island, Combination Kitchen/Dining, Combination Kitchen/Living, Entry Level Bedroom, Ceiling Fan(s), Exposed Beams
Hot Water Natural Gas
Heating Heat Pump(s)
Cooling Central A/C, Heat Pump(s)
Flooring Hardwood
Fireplaces Type Wood
Equipment Dishwasher, Dryer - Electric, Exhaust Fan, Icemaker, Refrigerator, Instant Hot Water, Microwave, Oven/Range - Gas, Washer, Water Heater
Furnishings No
Fireplace N
Window Features Insulated
Appliance Dishwasher, Dryer - Electric, Exhaust Fan, Icemaker, Refrigerator, Instant Hot Water, Microwave, Oven/Range - Gas, Washer, Water Heater
Exterior
Exterior Feature Porch(es)
Parking Features Garage Door Opener
Fence Partially
Pool Above Ground
Water Access N
Roof Type Copper,Metal
Porch Porch(es)
Garage Y
Building
Lot Description Partly Wooded, Trees/Wooded
Story 2
Foundation Block
Sewer Gravity Sept Fld
Water Well
Architectural Style Contemporary
Level or Stories 2
Additional Building Above Grade
Structure Type Vaulted Ceilings
New Construction N
Schools
School District Cape Henlopen
Others
Tax ID 235-25.00-54.02
Ownership Fee Simple
SqFt Source Estimated
Acceptable Financing Cash, Conventional
Listing Terms Cash, Conventional
Financing Cash,Conventional
Read Less
Want to know what your home might be worth? Contact us for a FREE valuation!

Our team is ready to help you sell your home for the highest possible price ASAP

Bought with MELINDA INGRAM • Jack Lingo - Rehoboth

GET MORE INFORMATION





