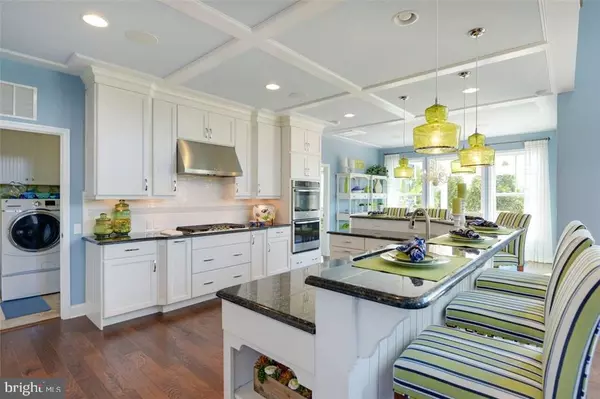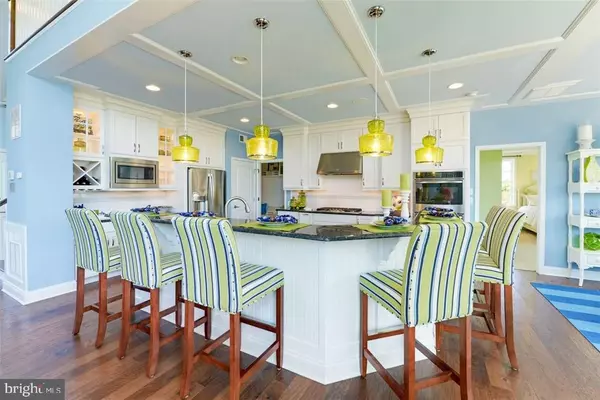$414,464
$309,900
33.7%For more information regarding the value of a property, please contact us for a free consultation.
24916 TIDAL MARSH COURT - LOT 38 Millsboro, DE 19966
3 Beds
3 Baths
2,496 SqFt
Key Details
Sold Price $414,464
Property Type Single Family Home
Sub Type Detached
Listing Status Sold
Purchase Type For Sale
Square Footage 2,496 sqft
Price per Sqft $166
Subdivision Pelican Point
MLS Listing ID 1001317510
Sold Date 05/18/17
Style Coastal
Bedrooms 3
Full Baths 2
Half Baths 1
HOA Fees $83/ann
HOA Y/N Y
Abv Grd Liv Area 2,496
Originating Board SCAOR
Year Built 2016
Lot Size 0.390 Acres
Acres 0.39
Property Description
CURRENT INCENTIVE WITH FREE GRANITE AND STAINLESS STEEL APPLIANCES IN THE KITCHEN PLUS $2,500 TOWARDS CLOSING COSTS. The New Bella Model by Kincade Homes is a Two Story Design Ranging from 2,372 to 5,546 Heated Sq. Ft. and Offers 3 to 7 Bedrooms and 2.5 to 7 Baths. On the First Floor Enjoy a Master Suite with Two Walk In Closets and a Luxury Owner's Bath. The Spacious Kitchen Overlooks The Two Story Great Room and a Large Dining Area. The Versatile Flex Room can be used as an Office or an Additional Bedroom. Two Additional Bedrooms, A Full Bath, A Loft and an Unfinished Storage Area are Located Upstairs. Pelican Point is a Thoughtfully Planned Community with Walkable Streets, Park Benches, A High End Clubhouse, Pool, Tennis/Pickle Ball Courts and a Dog Park. Entry is Base Price of The Bella Model and Square Footage without Additions. Selected Homesites May Include a Premium. Photos are of The Existing Model Home. On-Site Unlicensed Sales People Represent the Seller Only.
Location
State DE
County Sussex
Area Indian River Hundred (31008)
Interior
Interior Features Attic, Breakfast Area, Combination Kitchen/Dining, Combination Kitchen/Living, Pantry, Entry Level Bedroom
Hot Water Natural Gas, Tankless
Heating Forced Air
Cooling Central A/C
Flooring Carpet, Vinyl
Equipment Dishwasher, Disposal, Exhaust Fan, Icemaker, Refrigerator, Oven/Range - Electric, Oven - Self Cleaning, Range Hood, Washer/Dryer Hookups Only, Water Heater, Water Heater - Tankless
Furnishings No
Fireplace N
Window Features Insulated
Appliance Dishwasher, Disposal, Exhaust Fan, Icemaker, Refrigerator, Oven/Range - Electric, Oven - Self Cleaning, Range Hood, Washer/Dryer Hookups Only, Water Heater, Water Heater - Tankless
Heat Source Natural Gas
Exterior
Amenities Available Community Center, Fitness Center, Party Room, Tot Lots/Playground, Pool - Outdoor, Swimming Pool, Tennis Courts
Water Access N
Roof Type Shingle,Asphalt
Garage Y
Building
Lot Description Cleared, Landscaping
Story 2
Foundation Concrete Perimeter, Crawl Space
Sewer Private Sewer
Water Private
Architectural Style Coastal
Level or Stories 2
Additional Building Above Grade
New Construction N
Schools
School District Indian River
Others
HOA Fee Include Lawn Maintenance
Tax ID 234-16.00-1383.00
Ownership Fee Simple
SqFt Source Estimated
Acceptable Financing Cash, Conventional
Listing Terms Cash, Conventional
Financing Cash,Conventional
Read Less
Want to know what your home might be worth? Contact us for a FREE valuation!

Our team is ready to help you sell your home for the highest possible price ASAP

Bought with Non Subscribing Member • Non Subscribing Office
GET MORE INFORMATION





