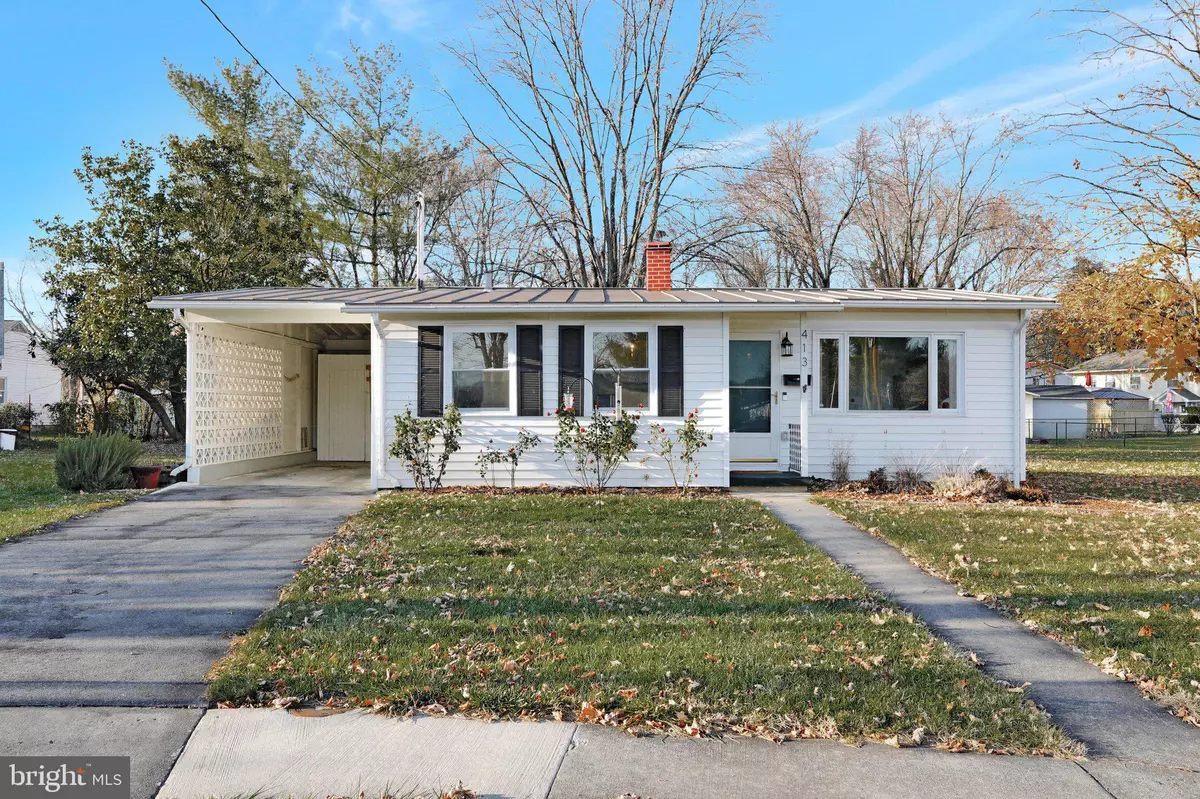$237,000
$230,000
3.0%For more information regarding the value of a property, please contact us for a free consultation.
413 SHENANDOAH PL Winchester, VA 22601
3 Beds
1 Bath
846 SqFt
Key Details
Sold Price $237,000
Property Type Single Family Home
Sub Type Detached
Listing Status Sold
Purchase Type For Sale
Square Footage 846 sqft
Price per Sqft $280
Subdivision Forest Hills
MLS Listing ID VAWI2000864
Sold Date 01/07/22
Style Ranch/Rambler
Bedrooms 3
Full Baths 1
HOA Y/N N
Abv Grd Liv Area 846
Originating Board BRIGHT
Year Built 1955
Annual Tax Amount $1,641
Tax Year 2021
Property Description
Welcome home to this absolutely lovely Ranch, located on an oversized cul de sac lot in the heart of Winchester City. Upgraded and remodeled throughout, this home is ready for you to movie right in. Boasting a new metal roof (installed 2019), entirely new electrical and upgraded plumbing (2020), remodeled and new kitchen with new appliances, an added breakfast bar and lots of countertop space (all installed 2020), beautifully sanded and re-stained hardwood floors in the living space (2020), and recently added stack washer/dryer (2018), there's nothing left to do, but place your furniture and decor! Walk in to high ceilings, open and bright living, and cozy quarters with an ample yard, two attached sheds and carport for any myriad of uses. Beautifully maintained and well kept, this home is just looking for your personal touch to make it yours. ***///*** All Square Footage and Room Sizes are Approximate. 3D Matterport Walkthrough Tour is now available.
Location
State VA
County Winchester City
Zoning MR
Rooms
Other Rooms Living Room, Bedroom 2, Bedroom 3, Kitchen, Bedroom 1, Bathroom 1
Main Level Bedrooms 3
Interior
Interior Features Kitchen - Eat-In, Kitchen - Island, Upgraded Countertops, Wood Floors
Hot Water Natural Gas
Heating Forced Air
Cooling Central A/C
Equipment Dishwasher, Oven/Range - Gas, Washer, Washer/Dryer Stacked, Refrigerator
Appliance Dishwasher, Oven/Range - Gas, Washer, Washer/Dryer Stacked, Refrigerator
Heat Source Natural Gas
Exterior
Garage Spaces 1.0
Water Access N
Roof Type Metal
Accessibility None
Total Parking Spaces 1
Garage N
Building
Story 1
Foundation Crawl Space, Permanent
Sewer Public Sewer
Water Public
Architectural Style Ranch/Rambler
Level or Stories 1
Additional Building Above Grade, Below Grade
New Construction N
Schools
School District Winchester City Public Schools
Others
Pets Allowed Y
Senior Community No
Tax ID 214-03-E- 56-
Ownership Fee Simple
SqFt Source Assessor
Acceptable Financing Cash, Conventional, FHA, VA
Listing Terms Cash, Conventional, FHA, VA
Financing Cash,Conventional,FHA,VA
Special Listing Condition Standard
Pets Allowed No Pet Restrictions
Read Less
Want to know what your home might be worth? Contact us for a FREE valuation!

Our team is ready to help you sell your home for the highest possible price ASAP

Bought with Richard Butcher • Greenfield & Craun Commercial
GET MORE INFORMATION





