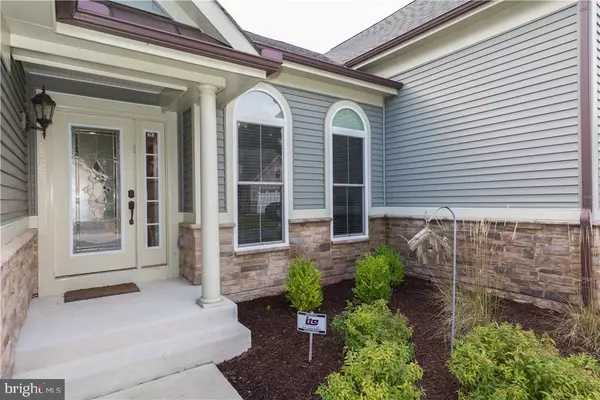$480,000
$499,900
4.0%For more information regarding the value of a property, please contact us for a free consultation.
31058 SCISSORBILL RD Ocean View, DE 19970
5 Beds
3 Baths
2,632 SqFt
Key Details
Sold Price $480,000
Property Type Single Family Home
Sub Type Detached
Listing Status Sold
Purchase Type For Sale
Square Footage 2,632 sqft
Price per Sqft $182
Subdivision Bay Forest Club
MLS Listing ID 1001033340
Sold Date 12/11/17
Style Coastal
Bedrooms 5
Full Baths 3
HOA Fees $228/ann
HOA Y/N Y
Abv Grd Liv Area 2,632
Originating Board SCAOR
Year Built 2011
Lot Size 0.530 Acres
Acres 0.53
Property Description
Spectacular home on one of the best lots in Bay Forest, offering every upgrade imaginable ? both inside and out! This 5 bedroom, 3 bath home features an extended great room, spacious morning room, den (or 6th bedroom), screened porch, sundeck and side entry garage and sits on .53 acres. Granite countertops, stainless appliances, high end cabinetry, hardwood and ceramic flooring, stone fireplace, tray ceiling, surround sound in great room, alarm, 2 zone HVAC, conditioned crawl, custom plantation shutters & blinds throughout and custom paint. Situated on one of the largest and most private home sites with professional landscaping and hardscaping, fire-pit, outdoor lighting, irrigation system/well and outdoor shower. Bay Forest offers first class amenities including large clubhouse, multiple pools, fitness, tennis water access and more. Low maintenance living and low HOA fees.
Location
State DE
County Sussex
Area Baltimore Hundred (31001)
Rooms
Other Rooms Primary Bedroom
Interior
Interior Features Attic
Hot Water Propane
Heating Forced Air, Propane
Cooling Central A/C
Flooring Carpet, Hardwood, Laminated, Tile/Brick
Fireplaces Number 1
Fireplaces Type Gas/Propane
Equipment Cooktop, Dishwasher, Disposal, Exhaust Fan, Icemaker, Refrigerator, Microwave, Oven - Self Cleaning, Oven - Wall, Water Heater
Furnishings No
Fireplace Y
Appliance Cooktop, Dishwasher, Disposal, Exhaust Fan, Icemaker, Refrigerator, Microwave, Oven - Self Cleaning, Oven - Wall, Water Heater
Heat Source Bottled Gas/Propane
Exterior
Parking Features Garage Door Opener
Water Access N
Roof Type Architectural Shingle
Garage Y
Building
Story 2
Foundation Concrete Perimeter, Crawl Space
Sewer Public Sewer
Water Private
Architectural Style Coastal
Level or Stories 2
Additional Building Above Grade
New Construction N
Schools
School District Indian River
Others
Tax ID 134-08.00-823.00
Ownership Fee Simple
SqFt Source Estimated
Acceptable Financing Cash, Conventional
Listing Terms Cash, Conventional
Financing Cash,Conventional
Read Less
Want to know what your home might be worth? Contact us for a FREE valuation!

Our team is ready to help you sell your home for the highest possible price ASAP

Bought with CHRISTINA ANTONIOLI • Keller Williams Realty

GET MORE INFORMATION





