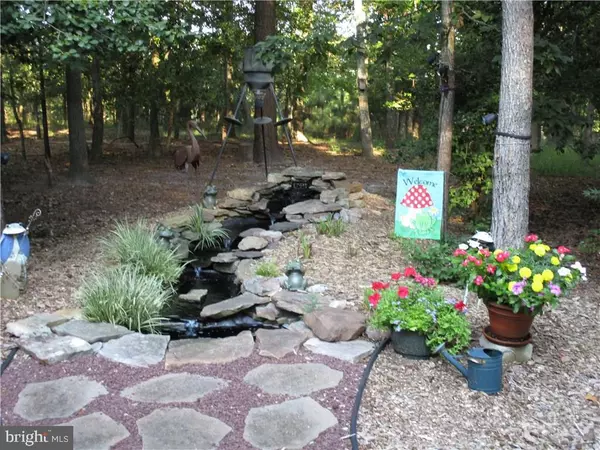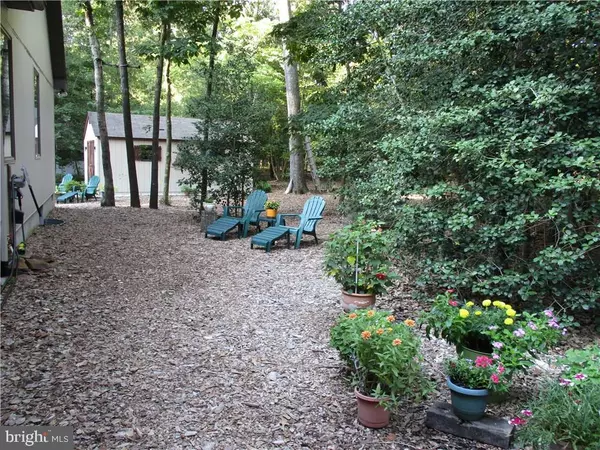$314,500
$314,500
For more information regarding the value of a property, please contact us for a free consultation.
23767 WOODS DR Lewes, DE 19958
3 Beds
3 Baths
1,852 SqFt
Key Details
Sold Price $314,500
Property Type Single Family Home
Sub Type Detached
Listing Status Sold
Purchase Type For Sale
Square Footage 1,852 sqft
Price per Sqft $169
Subdivision Woods On Herring Creek
MLS Listing ID 1001582142
Sold Date 09/28/17
Style Contemporary,Rambler,Ranch/Rambler
Bedrooms 3
Full Baths 2
Half Baths 1
HOA Fees $33/ann
HOA Y/N Y
Abv Grd Liv Area 1,852
Originating Board SCAOR
Year Built 2000
Lot Size 1.030 Acres
Acres 1.03
Lot Dimensions 53x291x194x350
Property Description
If you're looking for privacy & a natural setting, look no further. Lot is naturally landscaped w/no lawn to mow! Beautiful waterfall in the back yard along w/mature landscaping allows you to enjoy nature at its best. Open & airy floor plan w/cathedral ceiling & skylights in LR. Great split BR floor plan for maximum privacy for the MBR. MBR boasts huge walk-in closet& large bath, both w/pocket doors. Ceramic tile floors in kitchen & laundry rm. Laminate in dining area. Laundry room & guest bedroom area both have pocket doors for maximum privacy. Oversized three-season sun porch features vinyl-teck windows for maximum air flow and skylights for maximum light. Double bowl aluminum sink in kitchen. Attic has thermostatic fan to help keep house cool in summer. The oversized (24 x 26) garage has room for cars, toys and workshop. Hurry, this home shouldn't last long. Home custom built by Jim McCall of New Homes.
Location
State DE
County Sussex
Area Indian River Hundred (31008)
Rooms
Other Rooms Dining Room, Primary Bedroom, Sun/Florida Room, Great Room, Additional Bedroom
Interior
Interior Features Attic, Breakfast Area, Entry Level Bedroom, Ceiling Fan(s), Skylight(s), Window Treatments
Hot Water Propane
Heating Forced Air, Propane
Cooling Central A/C
Flooring Carpet, Laminated, Tile/Brick
Fireplaces Number 1
Fireplaces Type Gas/Propane
Equipment Dishwasher, Disposal, Dryer - Electric, Microwave, Oven/Range - Gas, Oven - Self Cleaning, Washer, Water Heater
Furnishings No
Fireplace Y
Window Features Insulated,Screens
Appliance Dishwasher, Disposal, Dryer - Electric, Microwave, Oven/Range - Gas, Oven - Self Cleaning, Washer, Water Heater
Heat Source Bottled Gas/Propane
Exterior
Exterior Feature Deck(s)
Parking Features Garage Door Opener
Garage Spaces 5.0
Amenities Available Pool - Outdoor, Swimming Pool, Tennis Courts
Water Access N
Roof Type Asbestos Shingle
Porch Deck(s)
Total Parking Spaces 5
Garage Y
Building
Lot Description Trees/Wooded
Story 1
Foundation Block, Crawl Space
Sewer Public Sewer
Water Private
Architectural Style Contemporary, Rambler, Ranch/Rambler
Level or Stories 1
Additional Building Above Grade
New Construction N
Schools
School District Cape Henlopen
Others
Tax ID 234-18.00-159.00
Ownership Fee Simple
SqFt Source Estimated
Acceptable Financing Cash, Conventional, FHA, VA
Listing Terms Cash, Conventional, FHA, VA
Financing Cash,Conventional,FHA,VA
Read Less
Want to know what your home might be worth? Contact us for a FREE valuation!

Our team is ready to help you sell your home for the highest possible price ASAP

Bought with Curt Perago • Equity MidAtlantic Real Estate
GET MORE INFORMATION





