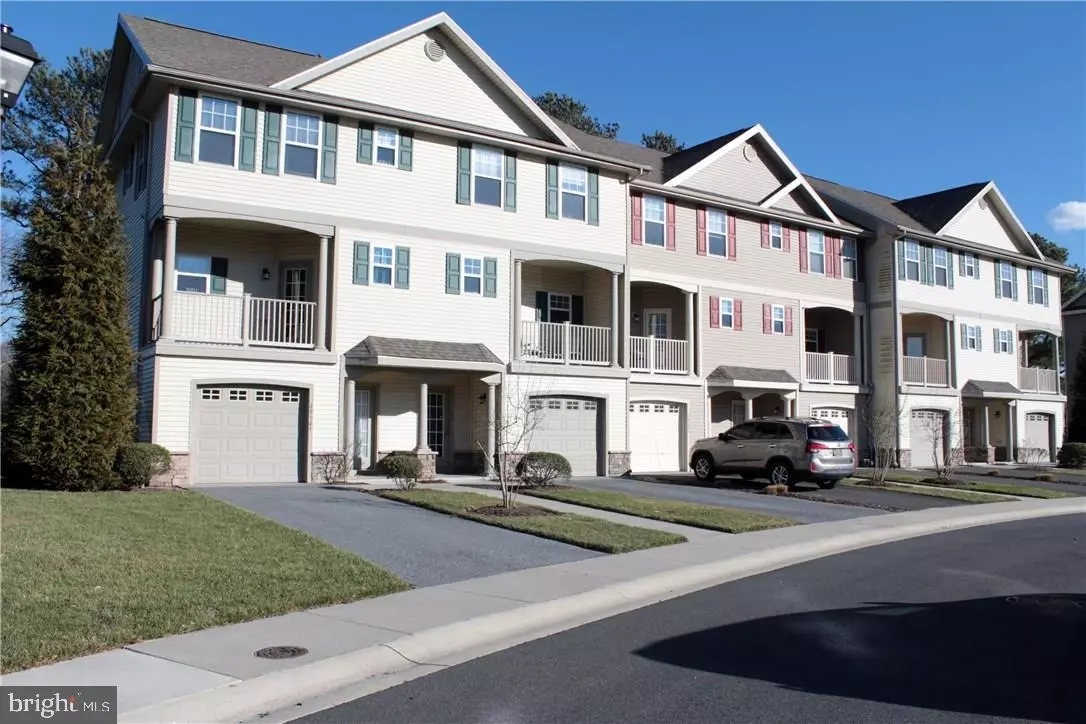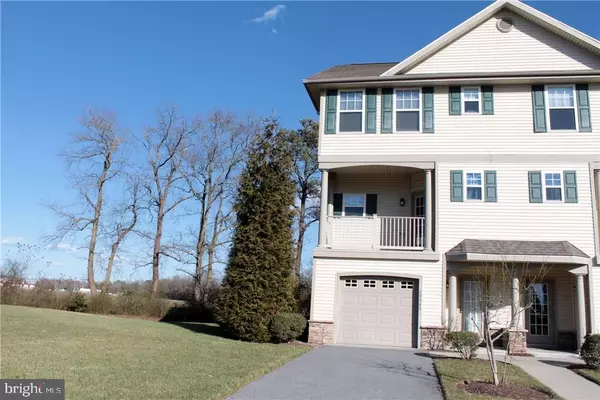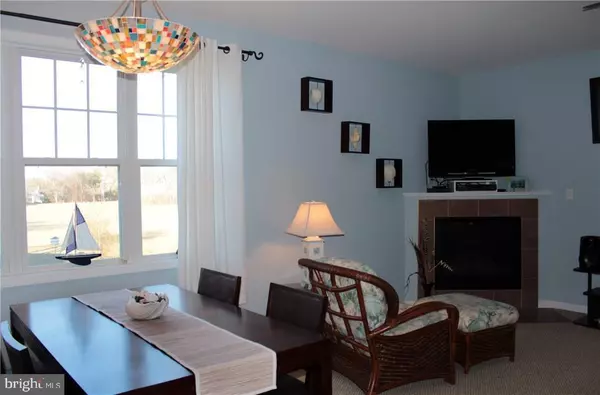$183,000
$205,000
10.7%For more information regarding the value of a property, please contact us for a free consultation.
29547 PHOENIX AVE #5 Dagsboro, DE 19939
3 Beds
4 Baths
2,400 SqFt
Key Details
Sold Price $183,000
Property Type Townhouse
Sub Type End of Row/Townhouse
Listing Status Sold
Purchase Type For Sale
Square Footage 2,400 sqft
Price per Sqft $76
Subdivision Chapel Crossing
MLS Listing ID 1001014826
Sold Date 08/12/16
Style Other
Bedrooms 3
Full Baths 3
Half Baths 1
Condo Fees $2,260
HOA Y/N N
Abv Grd Liv Area 2,400
Originating Board SCAOR
Year Built 2008
Annual Tax Amount $1,732
Property Description
Dreaming of living near the beach in a beautiful home at a reasonable price? You are in luck! This lovely, spacious and well maintained 3 Bedroom, 3 and bath end T/H will deliver exactly that! Quiet community that is close to DE and MD beaches. 1st floor bedroom/den and full bath, front and rear decking for entertaining and?a private elevator! Whether lounging by the community pool or having weekend guests to share beach fun with?this sun filled home is just what you are looking for!
Location
State DE
County Sussex
Area Dagsboro Hundred (31005)
Interior
Interior Features Attic, Breakfast Area, Entry Level Bedroom, Ceiling Fan(s), Elevator, Window Treatments
Hot Water Propane
Heating Propane, Heat Pump(s)
Cooling Central A/C, Heat Pump(s)
Flooring Carpet, Vinyl
Fireplaces Type Gas/Propane
Equipment Dishwasher, Disposal, Dryer - Electric, Icemaker, Refrigerator, Microwave, Oven/Range - Electric, Washer, Water Heater
Furnishings No
Fireplace N
Window Features Insulated,Screens
Appliance Dishwasher, Disposal, Dryer - Electric, Icemaker, Refrigerator, Microwave, Oven/Range - Electric, Washer, Water Heater
Heat Source Bottled Gas/Propane
Exterior
Exterior Feature Deck(s), Patio(s)
Parking Features Garage Door Opener
Amenities Available Pool - Outdoor, Swimming Pool
Water Access N
Roof Type Architectural Shingle
Porch Deck(s), Patio(s)
Garage Y
Building
Lot Description Landscaping
Story 3
Foundation Slab
Sewer Private Sewer
Water Public
Architectural Style Other
Level or Stories 3+
Additional Building Above Grade
New Construction N
Schools
School District Indian River
Others
Tax ID 233-11.00-246.00-5
Ownership Fee Simple
SqFt Source Estimated
Acceptable Financing Cash, Conventional
Listing Terms Cash, Conventional
Financing Cash,Conventional
Read Less
Want to know what your home might be worth? Contact us for a FREE valuation!

Our team is ready to help you sell your home for the highest possible price ASAP

Bought with NICHOLAS FIELS • Long & Foster Real Estate, Inc.

GET MORE INFORMATION





