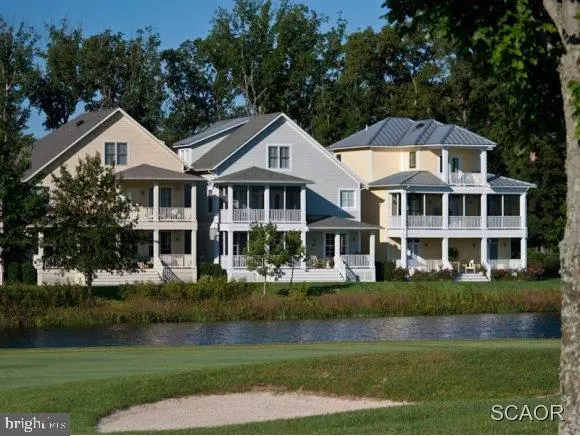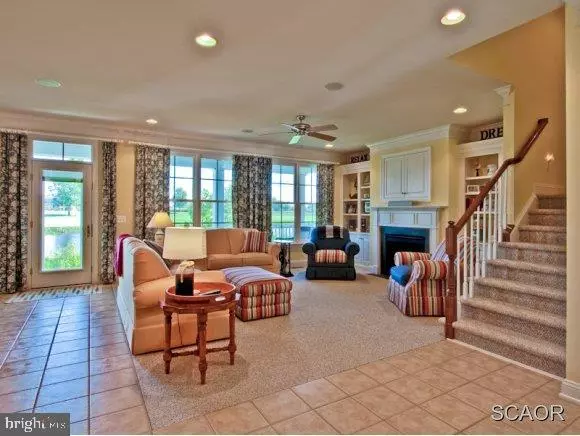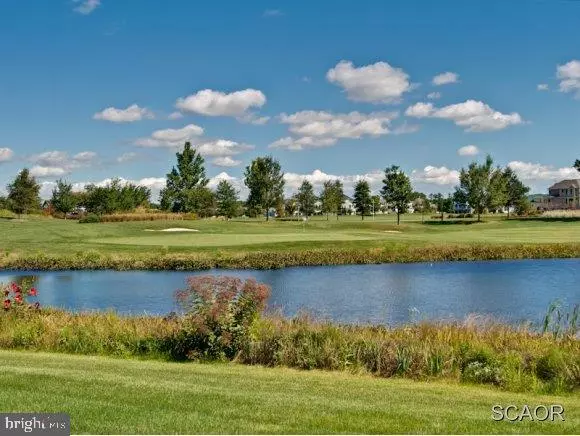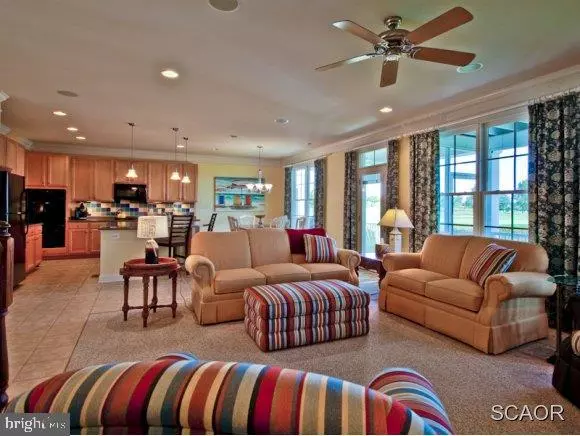$550,000
$575,000
4.3%For more information regarding the value of a property, please contact us for a free consultation.
27614 S NICKLAUS AVE #2 Millsboro, DE 19966
5 Beds
5 Baths
3,400 SqFt
Key Details
Sold Price $550,000
Property Type Single Family Home
Sub Type Detached
Listing Status Sold
Purchase Type For Sale
Square Footage 3,400 sqft
Price per Sqft $161
Subdivision Peninsula
MLS Listing ID 1000976804
Sold Date 09/24/15
Style Coastal,Contemporary
Bedrooms 5
Full Baths 4
Half Baths 1
Condo Fees $745
HOA Fees $340/ann
HOA Y/N Y
Abv Grd Liv Area 3,400
Originating Board SCAOR
Year Built 2005
Property Description
Breathtaking views from a premium golf & lakefront location in a truly fabulous gated resort community. This well designed home includes great spaces for indoor and outdoor life, with two open and two screened porches, great room with gas fireplace, built-in bookcases, dining area, gourmet kitchen with full GE appliance package, quartz countertops, huge island & breakfast bar. A second living area on the ground floor adjoins the butlers pantry - use it as a TV/game room or convert it to a formal dining room or other use. All of the bedrooms and closets are very generously sized. Thoughtfully chosen materials, finishes, and decorator touches throughout, including plantation shutters on almost every window. Very nicely furnished, and is being offered with furnishings in place. This is an impressive home in a perfect location, ready for vacation or year-round use by you, it's lucky new owner. Please be sure to see the virtual tour!
Location
State DE
County Sussex
Area Indian River Hundred (31008)
Rooms
Other Rooms Living Room, Primary Bedroom, Kitchen, Family Room, Great Room, Laundry, Loft, Other, Media Room, Additional Bedroom
Interior
Interior Features Attic, Breakfast Area, Kitchen - Island, Combination Kitchen/Living, Ceiling Fan(s), WhirlPool/HotTub, Window Treatments
Hot Water Propane
Heating Propane, Heat Pump(s), Zoned
Cooling Central A/C, Heat Pump(s), Zoned
Flooring Carpet, Tile/Brick
Fireplaces Number 1
Fireplaces Type Gas/Propane
Equipment Cooktop, Dishwasher, Disposal, Dryer - Electric, Extra Refrigerator/Freezer, Icemaker, Refrigerator, Microwave, Oven - Double, Oven - Wall, Washer, Water Heater
Furnishings Yes
Fireplace Y
Window Features Insulated,Screens
Appliance Cooktop, Dishwasher, Disposal, Dryer - Electric, Extra Refrigerator/Freezer, Icemaker, Refrigerator, Microwave, Oven - Double, Oven - Wall, Washer, Water Heater
Heat Source Bottled Gas/Propane
Exterior
Exterior Feature Balcony, Deck(s), Porch(es), Screened
Amenities Available Basketball Courts, Beach, Bike Trail, Fitness Center, Party Room, Gated Community, Golf Club, Golf Course, Hot tub, Jog/Walk Path, Pier/Dock, Tot Lots/Playground, Swimming Pool, Pool - Outdoor, Putting Green, Sauna, Tennis Courts
Water Access Y
View Lake, Pond
Roof Type Architectural Shingle,Metal
Accessibility Other, Other Bath Mod
Porch Balcony, Deck(s), Porch(es), Screened
Garage Y
Building
Lot Description Landscaping, Zero Lot Line
Story 3
Foundation Concrete Perimeter, Crawl Space
Sewer Public Sewer
Water Public
Architectural Style Coastal, Contemporary
Level or Stories 3+
Additional Building Above Grade
New Construction N
Schools
School District Indian River
Others
HOA Fee Include Lawn Maintenance
Tax ID 234-30.00-304.00-2
Ownership Fee Simple
Acceptable Financing Cash, Conventional
Listing Terms Cash, Conventional
Financing Cash,Conventional
Read Less
Want to know what your home might be worth? Contact us for a FREE valuation!

Our team is ready to help you sell your home for the highest possible price ASAP

Bought with VALERIE ELLENBERGER • Keller Williams Realty

GET MORE INFORMATION





