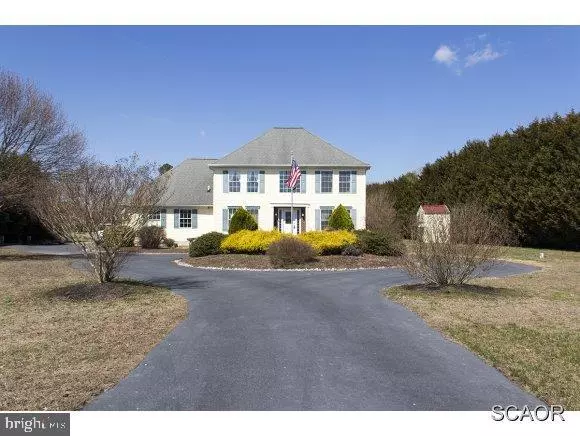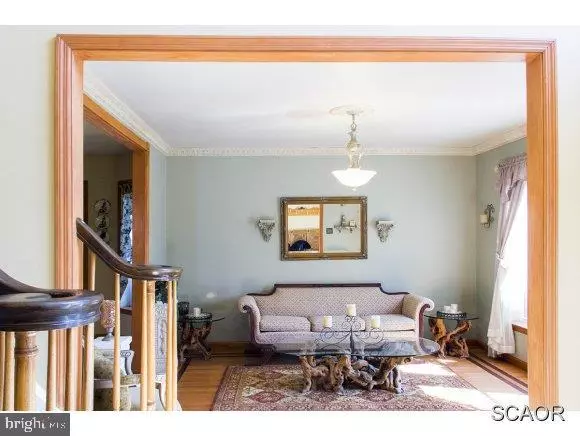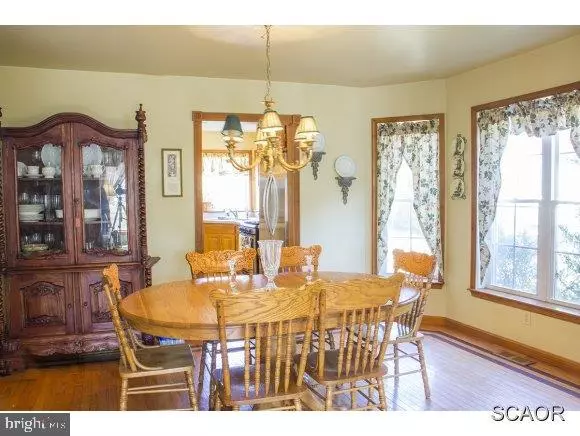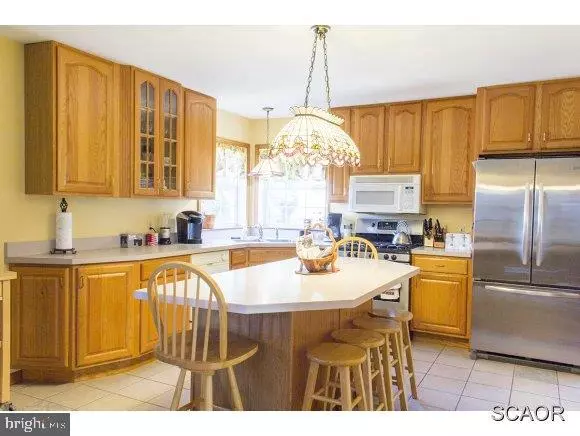$352,000
$365,000
3.6%For more information regarding the value of a property, please contact us for a free consultation.
29145 STOCKLEY RD Milton, DE 19968
3 Beds
3 Baths
3,900 SqFt
Key Details
Sold Price $352,000
Property Type Single Family Home
Sub Type Detached
Listing Status Sold
Purchase Type For Sale
Square Footage 3,900 sqft
Price per Sqft $90
Subdivision Sussex Meadows
MLS Listing ID 1000976656
Sold Date 06/19/15
Style Colonial,Contemporary
Bedrooms 3
Full Baths 2
Half Baths 1
HOA Y/N N
Abv Grd Liv Area 3,900
Originating Board SCAOR
Year Built 1998
Lot Size 3.490 Acres
Acres 3.49
Property Description
Peaceful 3.5 Acre Property, Close to Beaches/Shopping. Hwd Floors Liv & Din Rm. Updated Kitchen to Family Rm. w Access to Rear Deck. Den/Library & Lrg. Rec Room w Firepl to Work Shop/Utility Rm w Outside Access. 2nd fl Bonus Rm. Detached Garage w/ Guest Suite & Full Bath. PRICE REDUCED!
Location
State DE
County Sussex
Area Indian River Hundred (31008)
Rooms
Other Rooms Game Room, Laundry, Workshop
Interior
Interior Features Attic, Kitchen - Eat-In, Ceiling Fan(s), Skylight(s), WhirlPool/HotTub, Window Treatments
Hot Water Propane
Heating Forced Air, Propane
Cooling Central A/C, Zoned
Flooring Carpet, Hardwood, Tile/Brick
Fireplaces Number 1
Fireplaces Type Gas/Propane
Equipment Central Vacuum, Dishwasher, Disposal, Icemaker, Refrigerator, Microwave, Washer, Water Heater
Furnishings No
Fireplace Y
Window Features Screens
Appliance Central Vacuum, Dishwasher, Disposal, Icemaker, Refrigerator, Microwave, Washer, Water Heater
Heat Source Bottled Gas/Propane
Exterior
Exterior Feature Deck(s)
Water Access N
Roof Type Architectural Shingle
Accessibility Other
Porch Deck(s)
Garage Y
Building
Lot Description Landscaping
Story 2
Foundation Block, Crawl Space
Sewer Gravity Sept Fld
Water Well, Filter
Architectural Style Colonial, Contemporary
Level or Stories 2
Additional Building Above Grade
New Construction N
Schools
School District Cape Henlopen
Others
Tax ID 234-05.00-88.00
Ownership Fee Simple
SqFt Source Estimated
Acceptable Financing Cash, Conventional
Listing Terms Cash, Conventional
Financing Cash,Conventional
Read Less
Want to know what your home might be worth? Contact us for a FREE valuation!

Our team is ready to help you sell your home for the highest possible price ASAP

Bought with KATHY ENGEL • RE/MAX Associates

GET MORE INFORMATION





