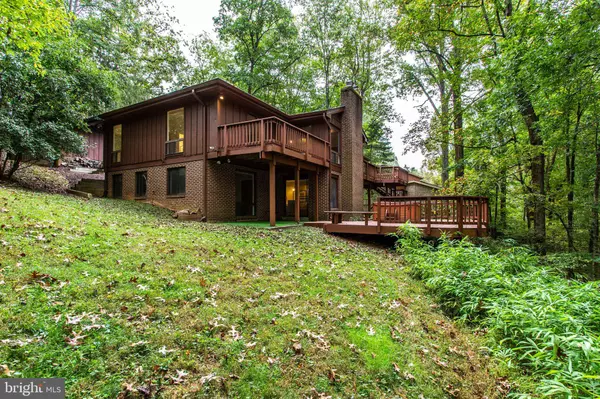$1,182,000
$1,225,000
3.5%For more information regarding the value of a property, please contact us for a free consultation.
1052 BELLVIEW RD Mclean, VA 22102
5 Beds
4 Baths
3,063 SqFt
Key Details
Sold Price $1,182,000
Property Type Single Family Home
Sub Type Detached
Listing Status Sold
Purchase Type For Sale
Square Footage 3,063 sqft
Price per Sqft $385
Subdivision None Available
MLS Listing ID VAFX2025826
Sold Date 01/13/22
Style Ranch/Rambler
Bedrooms 5
Full Baths 3
Half Baths 1
HOA Y/N N
Abv Grd Liv Area 1,692
Originating Board BRIGHT
Year Built 1974
Annual Tax Amount $13,453
Tax Year 2021
Lot Size 2.000 Acres
Acres 2.0
Property Description
Hidden Gem 4-5 BDR | 3.5 BATH | 2 CAR Garage on a private 2 ACRE PRIVATE lot that backs to trees! Extremely peaceful and quiet setting with MAIN LEVEL LIVING....
This home features an open eat-in kitchen with high ceilings, white cabinets with undermount lighting, stainless steel appliances, granite countertops, and kitchen table space - The glass door leads to an oversized deck with AMAZING views of the mature trees. The bright dining room is right off the kitchen with high ceilings and floor-to-ceiling windows. The sun-filled living room is picturesque with a wood-burning fireplace surrounded by a brick wall, floor-to-ceiling windows, high cathedral ceilings, and access to the oversized deck. MAIN LEVEL OWNERS SUITE with high cathedral ceilings, a private balcony, and Owners Bathroom with large vanity, granite countertops, tub with glass shower door, and large walk-in closet. The laundry room and a half bath are right off the kitchen, also on the main level. WALK-OUT Lower Level offers a spacious family room with a wet bar and access to both patios and to the lower level deck with a hot tub - completely private and surrounded by mature trees!
Generously sized 2nd, 3rd, and 4th bedroom with good sized closets( 4th bedroom is not a legal bedroom). 2 Bathrooms -one with tub and the other with walk-in shower. Detached 2 Car Garage with extra parking on driveway. Close to METRO, Tysons Corner, Entrance to 495 and downtown McLean Convenient location!
Directions:
From Dulles Toll Rd. 267 West to 495
Exit 19B onto North 123 towards McLean
Left onto 694 Lewinsville Rd.
Right onto Swinks Mill Rd.
Hard left onto Old Dominion Dr.
In exactly 1mi. take a left onto Bellview Rd.
In exactly 0.3mi. you will see a large set of mailboxes on your right-hand side. The driveway entrance is direct to the left of the mailboxes. Follow the driveway up to the bend. At the bend, stay left. The driveway will dead-end into 1052 Bellview. (Follow directionals up the driveway)
From Georgetown Pike going West
Left onto Bellview Rd.
Follow above directions
Location
State VA
County Fairfax
Zoning 100
Rooms
Other Rooms Living Room, Dining Room, Primary Bedroom, Bedroom 2, Bedroom 3, Bedroom 4, Kitchen, Family Room, Foyer, Breakfast Room, Laundry, Utility Room, Bathroom 2, Bathroom 3, Primary Bathroom, Half Bath
Basement Connecting Stairway, Daylight, Full, Full, Fully Finished, Interior Access, Outside Entrance, Walkout Level, Windows
Main Level Bedrooms 1
Interior
Interior Features Breakfast Area, Carpet, Combination Kitchen/Dining, Dining Area, Entry Level Bedroom, Floor Plan - Open, Kitchen - Eat-In, Kitchen - Island, Kitchen - Table Space, Primary Bath(s), Tub Shower, Walk-in Closet(s), Wet/Dry Bar, Wood Floors
Hot Water Electric
Heating Forced Air
Cooling Central A/C
Flooring Hardwood, Carpet, Ceramic Tile
Fireplaces Number 2
Fireplaces Type Brick, Mantel(s), Wood
Equipment Central Vacuum, Dishwasher, Disposal, Dryer, Humidifier, Icemaker, Oven/Range - Electric, Refrigerator, Stainless Steel Appliances, Trash Compactor, Washer, Water Heater
Fireplace Y
Appliance Central Vacuum, Dishwasher, Disposal, Dryer, Humidifier, Icemaker, Oven/Range - Electric, Refrigerator, Stainless Steel Appliances, Trash Compactor, Washer, Water Heater
Heat Source Electric
Laundry Main Floor
Exterior
Exterior Feature Deck(s), Patio(s), Balcony
Parking Features Garage Door Opener, Garage - Front Entry
Garage Spaces 4.0
Water Access N
View Trees/Woods
Roof Type Wood,Shake
Accessibility Level Entry - Main, Ramp - Main Level
Porch Deck(s), Patio(s), Balcony
Total Parking Spaces 4
Garage Y
Building
Lot Description Backs to Trees, No Thru Street, Private, Trees/Wooded
Story 2
Foundation Block
Sewer Public Septic
Water Well
Architectural Style Ranch/Rambler
Level or Stories 2
Additional Building Above Grade, Below Grade
Structure Type Cathedral Ceilings,High
New Construction N
Schools
Elementary Schools Spring Hill
Middle Schools Cooper
High Schools Langley
School District Fairfax County Public Schools
Others
Senior Community No
Tax ID 0201 07 B
Ownership Fee Simple
SqFt Source Assessor
Security Features Exterior Cameras
Special Listing Condition Standard
Read Less
Want to know what your home might be worth? Contact us for a FREE valuation!

Our team is ready to help you sell your home for the highest possible price ASAP

Bought with Han C Peruzzi • Compass
GET MORE INFORMATION





