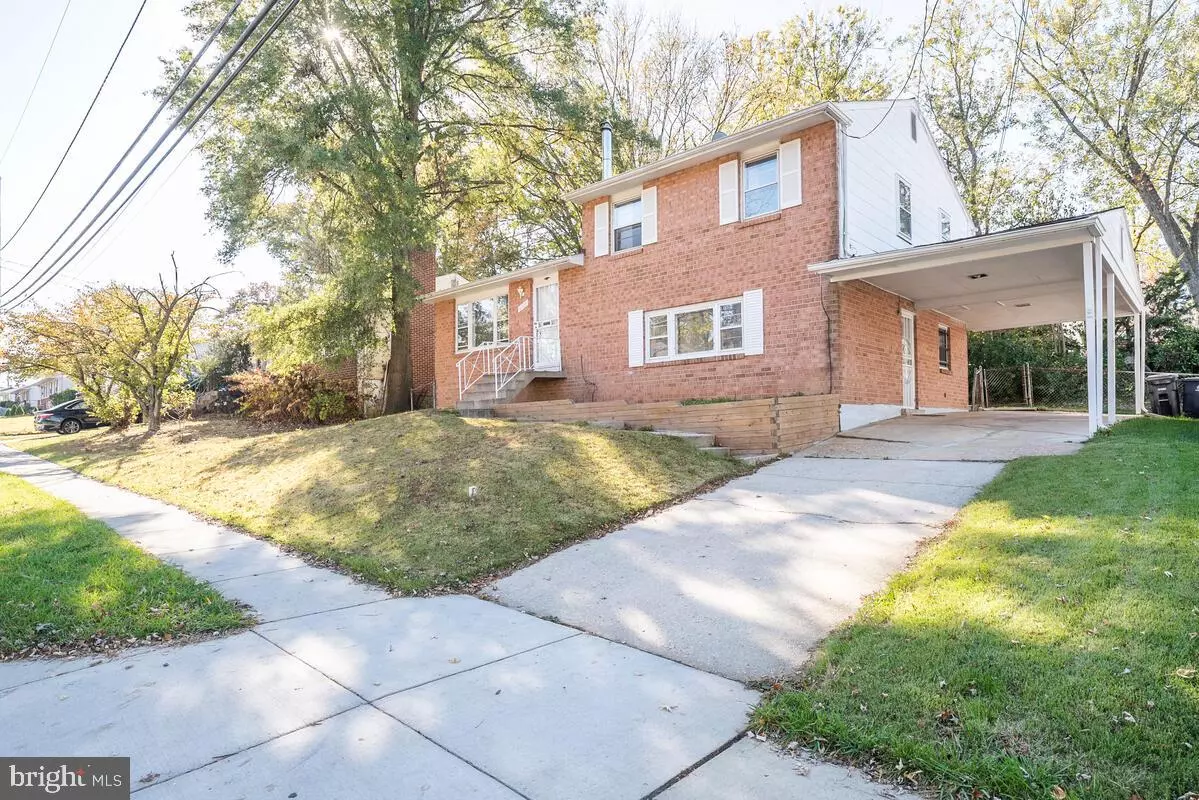$330,000
$400,000
17.5%For more information regarding the value of a property, please contact us for a free consultation.
6722 LAMONT DR Lanham, MD 20706
4 Beds
3 Baths
1,600 SqFt
Key Details
Sold Price $330,000
Property Type Single Family Home
Sub Type Detached
Listing Status Sold
Purchase Type For Sale
Square Footage 1,600 sqft
Price per Sqft $206
Subdivision Good Luck Estates
MLS Listing ID MDPG2016848
Sold Date 01/05/22
Style Split Level
Bedrooms 4
Full Baths 3
HOA Y/N N
Abv Grd Liv Area 1,600
Originating Board BRIGHT
Year Built 1966
Annual Tax Amount $4,915
Tax Year 2020
Lot Size 6,500 Sqft
Acres 0.15
Property Description
4 Finished Levels. Brand new kitchen with Stainless Steel Appliances, Granite Counter tops, floor and Cabinets and opened up to Dining area and Living Room. Upper level with 3 bedrooms and 2 just Renovated baths. 3rd level, down one, with 4th Bedroom, full bath-renovated but not this year, Family Room with Pellet Stove and entrance to Carport. Lower level with Bonus Room and utility room with washer and dryer, gas furnace, gas hot water. Waterproofing warranty conveys. Fenced Backyard with covered Deck off Dining area. Orange and Green line METRO Stations within 3 miles, both with lots of parking. Walk to bus service. University of Maryland, PGCC a few miles away and plenty of shopping and restaurants a short drive away.
Location
State MD
County Prince Georges
Zoning R55
Direction East
Rooms
Other Rooms Living Room, Dining Room, Bedroom 2, Bedroom 3, Bedroom 4, Kitchen, Family Room, Bedroom 1, Recreation Room, Utility Room, Bathroom 1, Bathroom 2, Bathroom 3
Basement Connecting Stairway, Outside Entrance, Water Proofing System
Interior
Interior Features Wood Stove
Hot Water Natural Gas
Heating Forced Air, Wood Burn Stove
Cooling Central A/C, Ceiling Fan(s)
Flooring Hardwood, Concrete, Carpet
Fireplaces Number 1
Equipment Built-In Microwave, Dishwasher, Disposal, Dryer - Electric, Exhaust Fan, Refrigerator, Washer
Appliance Built-In Microwave, Dishwasher, Disposal, Dryer - Electric, Exhaust Fan, Refrigerator, Washer
Heat Source Natural Gas
Exterior
Garage Spaces 1.0
Water Access N
Roof Type Asphalt
Accessibility Other
Total Parking Spaces 1
Garage N
Building
Story 4
Foundation Slab
Sewer Public Sewer
Water Public
Architectural Style Split Level
Level or Stories 4
Additional Building Above Grade, Below Grade
Structure Type Dry Wall,Block Walls,Paneled Walls
New Construction N
Schools
School District Prince George'S County Public Schools
Others
Senior Community No
Tax ID 17212345296
Ownership Fee Simple
SqFt Source Assessor
Acceptable Financing Cash, FHA, Conventional, VA
Listing Terms Cash, FHA, Conventional, VA
Financing Cash,FHA,Conventional,VA
Special Listing Condition Standard
Read Less
Want to know what your home might be worth? Contact us for a FREE valuation!

Our team is ready to help you sell your home for the highest possible price ASAP

Bought with Anthony Sued Delgado • Samson Properties

GET MORE INFORMATION





