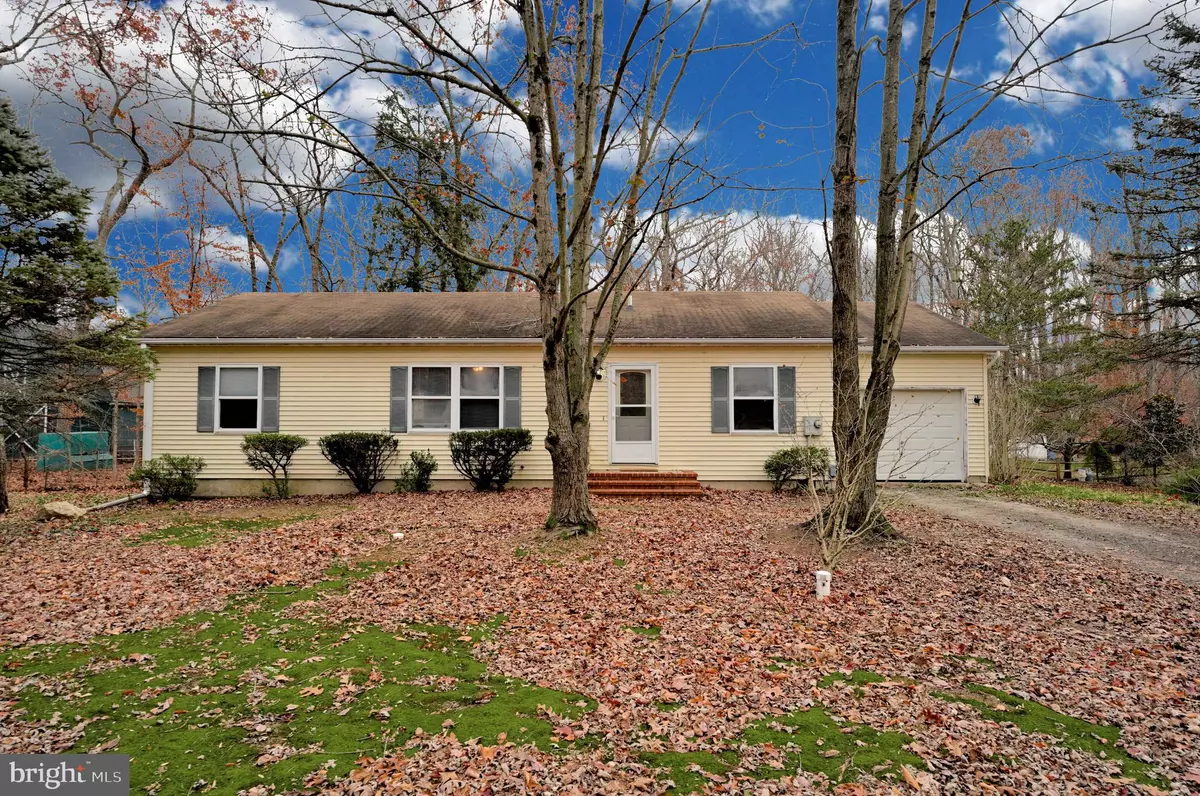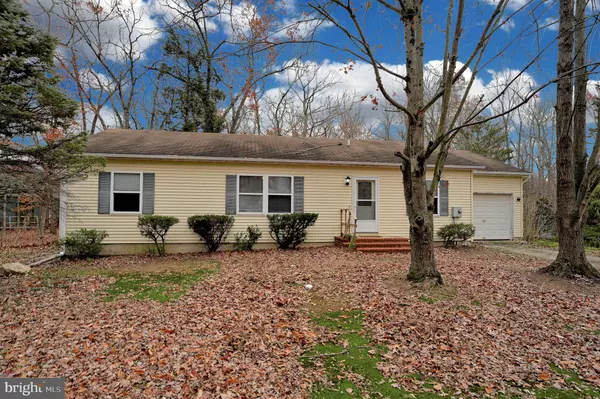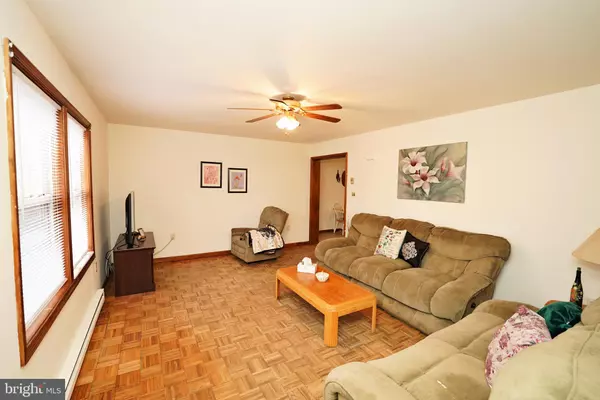$280,000
$259,900
7.7%For more information regarding the value of a property, please contact us for a free consultation.
342 E MILLSTREAM RD Cream Ridge, NJ 08514
3 Beds
2 Baths
1,344 SqFt
Key Details
Sold Price $280,000
Property Type Single Family Home
Sub Type Detached
Listing Status Sold
Purchase Type For Sale
Square Footage 1,344 sqft
Price per Sqft $208
Subdivision None Available
MLS Listing ID NJOC2005186
Sold Date 01/21/22
Style Modular/Pre-Fabricated
Bedrooms 3
Full Baths 2
HOA Y/N N
Abv Grd Liv Area 1,344
Originating Board BRIGHT
Year Built 1992
Annual Tax Amount $5,918
Tax Year 2019
Lot Size 1.470 Acres
Acres 1.47
Lot Dimensions 0.00 x 0.00
Property Description
Priced to sell! As Is - Estate Sale. Price reflects consideration of updates. Charming Colonial sits on a picturesque 1.47 Acre wooded Lot. Quiet secluded location. Home offers 3 Bedroom and 2 full Baths.
Nice size Living Room at entrance to home. Spacious Kitchen with wood cabinets and full dining area, wood cabinets with pantry and access to wooded yard. Primary Bedroom with Primary Full Bath and 2 additional nice Bedrooms with a hall full Bath. Convenient separate laundry room and hook up. Beautiful wooded yard
with room for a deck and or pool. Enjoy gatherings, entertaining , and enjoyment. Prime location set back with close proximity to major highways, transportation, shopping and Six Flags Great Adventure.
The possibilities are endless. Welcome all! A must see!
Location
State NJ
County Ocean
Area Plumsted Twp (21524)
Zoning RA2
Rooms
Other Rooms Living Room, Primary Bedroom, Bedroom 2, Bedroom 3, Kitchen, Foyer, Laundry, Bathroom 2, Primary Bathroom
Main Level Bedrooms 3
Interior
Interior Features Ceiling Fan(s), Combination Kitchen/Dining, Kitchen - Eat-In, Pantry, Primary Bath(s)
Hot Water Electric
Heating Baseboard - Electric
Cooling Ceiling Fan(s)
Equipment Dishwasher, Dryer, Microwave, Oven/Range - Electric, Refrigerator, Washer
Fireplace N
Appliance Dishwasher, Dryer, Microwave, Oven/Range - Electric, Refrigerator, Washer
Heat Source Electric
Laundry Main Floor
Exterior
Parking Features Garage - Front Entry
Garage Spaces 5.0
Water Access N
View Trees/Woods
Roof Type Shingle
Accessibility 2+ Access Exits
Total Parking Spaces 5
Garage Y
Building
Lot Description Backs to Trees, Front Yard, Secluded, Trees/Wooded
Story 1
Foundation Block, Crawl Space
Sewer On Site Septic
Water Well
Architectural Style Modular/Pre-Fabricated
Level or Stories 1
Additional Building Above Grade, Below Grade
Structure Type Dry Wall
New Construction N
Schools
Elementary Schools Dr. Gerald H. Woehr
Middle Schools New Egypt M.S.
High Schools New Egypt
School District Plumsted Township
Others
Pets Allowed Y
Senior Community No
Tax ID 24-00061-00009
Ownership Fee Simple
SqFt Source Assessor
Special Listing Condition Standard
Pets Allowed No Pet Restrictions
Read Less
Want to know what your home might be worth? Contact us for a FREE valuation!

Our team is ready to help you sell your home for the highest possible price ASAP

Bought with Non Member • Non Subscribing Office

GET MORE INFORMATION





