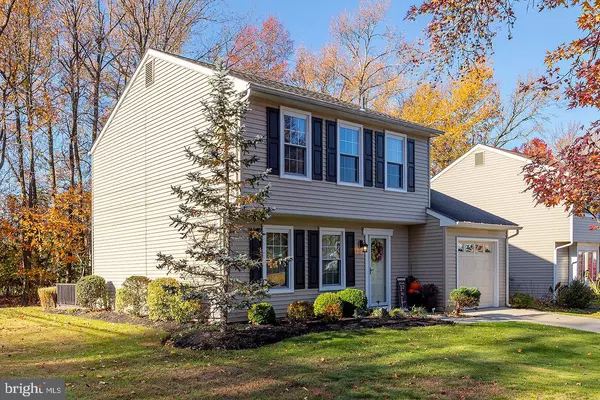$299,500
$302,000
0.8%For more information regarding the value of a property, please contact us for a free consultation.
102 EDWARD DR Swedesboro, NJ 08085
3 Beds
2 Baths
1,284 SqFt
Key Details
Sold Price $299,500
Property Type Single Family Home
Sub Type Detached
Listing Status Sold
Purchase Type For Sale
Square Footage 1,284 sqft
Price per Sqft $233
Subdivision Greenfields
MLS Listing ID NJGL2007298
Sold Date 01/31/22
Style Colonial
Bedrooms 3
Full Baths 1
Half Baths 1
HOA Fees $13/ann
HOA Y/N Y
Abv Grd Liv Area 1,284
Originating Board BRIGHT
Year Built 1981
Annual Tax Amount $4,062
Tax Year 2021
Lot Size 8,712 Sqft
Acres 0.2
Lot Dimensions 0.00 x 0.00
Property Description
Picture Perfect! The engaging curb appeal of this home will capture your attention. This warm and comfortable home has been lovingly cared for and tastefully upgraded through the years. Thoughtful touches that make a house a "home" will be apparent as you explore each room. This home features a delightful, comfortable living room with eye-catching flooring, an intimate dining room for those special gatherings, a well planned, eat-in kitchen that keeps everything within reach, a convenient main floor powder room and laundry/utility room, plus a one car attached garage. The upper floor includes the owners' retreat with a soft color palette, newer carpets and adjoining updated full bath, and two additional bedrooms with newer carpet to use as you choose. The deck with view of the tree-lined backyard will be your special place to unwind and relax. Simply home...a place to kick off your shoes and enjoy! Ideally located in desirable Logan Township with Low Taxes, Highly Rated Schools, Easy Commute to Major Routes and Bridges, near Shopping and Medical Offices. All this plus a one year standard 2-10 Home Warranty included. Your new address: 102 Edward Drive...You'll be Proud to Call it Home!
Location
State NJ
County Gloucester
Area Logan Twp (20809)
Zoning RESIDENTIAL
Rooms
Other Rooms Living Room, Dining Room, Primary Bedroom, Bedroom 2, Kitchen, Laundry, Bathroom 3
Interior
Hot Water Natural Gas
Heating Forced Air
Cooling Central A/C
Flooring Laminate Plank, Partially Carpeted
Equipment Stainless Steel Appliances, Refrigerator, Oven/Range - Electric, Dishwasher
Fireplace N
Appliance Stainless Steel Appliances, Refrigerator, Oven/Range - Electric, Dishwasher
Heat Source Natural Gas
Laundry Main Floor
Exterior
Exterior Feature Deck(s)
Parking Features Inside Access, Garage Door Opener
Garage Spaces 2.0
Water Access N
Roof Type Shingle,Pitched
Accessibility None
Porch Deck(s)
Attached Garage 1
Total Parking Spaces 2
Garage Y
Building
Lot Description Corner, Backs to Trees, Front Yard, Rear Yard, SideYard(s)
Story 2
Foundation Slab
Sewer Public Sewer
Water Public
Architectural Style Colonial
Level or Stories 2
Additional Building Above Grade, Below Grade
New Construction N
Schools
High Schools Kingsway Regional H.S.
School District Logan Township Public Schools
Others
HOA Fee Include Common Area Maintenance
Senior Community No
Tax ID 09-02601-00001
Ownership Fee Simple
SqFt Source Assessor
Acceptable Financing Cash, Conventional, FHA, VA
Listing Terms Cash, Conventional, FHA, VA
Financing Cash,Conventional,FHA,VA
Special Listing Condition Standard
Read Less
Want to know what your home might be worth? Contact us for a FREE valuation!

Our team is ready to help you sell your home for the highest possible price ASAP

Bought with Patricia Settar • BHHS Fox & Roach-Mullica Hill South

GET MORE INFORMATION





