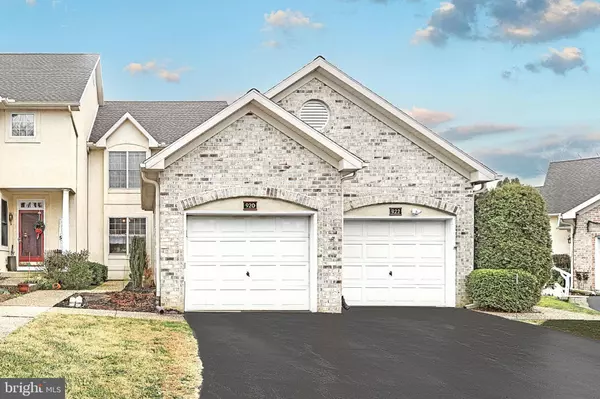$291,500
$275,000
6.0%For more information regarding the value of a property, please contact us for a free consultation.
920 RIVERGATE CT Millersville, PA 17551
2 Beds
3 Baths
2,198 SqFt
Key Details
Sold Price $291,500
Property Type Townhouse
Sub Type Interior Row/Townhouse
Listing Status Sold
Purchase Type For Sale
Square Footage 2,198 sqft
Price per Sqft $132
Subdivision Crossgates
MLS Listing ID PALA2009876
Sold Date 02/03/22
Style Traditional
Bedrooms 2
Full Baths 2
Half Baths 1
HOA Fees $68/qua
HOA Y/N Y
Abv Grd Liv Area 1,598
Originating Board BRIGHT
Year Built 1997
Annual Tax Amount $4,484
Tax Year 2021
Lot Size 2,613 Sqft
Acres 0.06
Property Description
Here is the one you've been waiting for! This beautifully maintained townhome is sure to please. Enjoy carefree living in the Gorgeous Crossgates Community. This home is located on the 17th Hole of the Golf Course and features lovely views of the pond. Tucked away at the end of the road this 2 bed 2 .5 bath home is immaculate. As you walk thru the door you are greeted by gleaming hardwood floors throughout. The kitchen features ceramic tile floor, freshly painted white cabinets, and stainless steel appliances. The living and dining area are open and spacious with french doors leading to the covered back porch. Relax and enjoy the soothing sounds of the pond fountain while taking in the views of the golf course. The 2nd floor features 2 large bedrooms with adjoining bathrooms, and walk-in closets. The finished lower level is complete with family room and 2 storage rooms. The basement even has room for a fitness area and in home office. This home is located just outside of Millersville University, 10 mins to Rt 30, 10 mins to Downtown Lancaster and less than 2 hours from Philadelphia. Enjoy small town and rural living at it's finest.
Location
State PA
County Lancaster
Area Millersville Boro (10544)
Zoning RESIDENTIAL
Rooms
Other Rooms Living Room, Dining Room, Bedroom 2, Kitchen, Family Room, Bedroom 1, Laundry, Storage Room, Bathroom 2, Bathroom 3, Half Bath
Basement Daylight, Partial, Full, Fully Finished
Interior
Interior Features Kitchen - Eat-In, Combination Dining/Living, Built-Ins
Hot Water Natural Gas
Heating Forced Air
Cooling Central A/C
Flooring Hardwood
Equipment Built-In Microwave, Disposal, Oven/Range - Gas, Stainless Steel Appliances, Washer, Dryer, ENERGY STAR Dishwasher
Fireplace N
Appliance Built-In Microwave, Disposal, Oven/Range - Gas, Stainless Steel Appliances, Washer, Dryer, ENERGY STAR Dishwasher
Heat Source Natural Gas
Exterior
Exterior Feature Deck(s), Porch(es), Roof
Parking Features Garage Door Opener, Garage - Front Entry, Inside Access
Garage Spaces 2.0
Utilities Available Cable TV Available
Amenities Available Tennis Courts, Jog/Walk Path, Golf Course Membership Available
Water Access N
View Golf Course, Pond
Roof Type Architectural Shingle
Accessibility None
Porch Deck(s), Porch(es), Roof
Road Frontage Public
Attached Garage 1
Total Parking Spaces 2
Garage Y
Building
Story 2
Foundation Concrete Perimeter
Sewer Public Sewer
Water Public
Architectural Style Traditional
Level or Stories 2
Additional Building Above Grade, Below Grade
New Construction N
Schools
High Schools Penn Manor
School District Penn Manor
Others
HOA Fee Include Lawn Maintenance,Snow Removal
Senior Community No
Tax ID 440-85501-0-0000
Ownership Fee Simple
SqFt Source Estimated
Security Features Smoke Detector
Acceptable Financing Cash, Conventional, VA, FHA
Horse Property N
Listing Terms Cash, Conventional, VA, FHA
Financing Cash,Conventional,VA,FHA
Special Listing Condition Standard
Read Less
Want to know what your home might be worth? Contact us for a FREE valuation!

Our team is ready to help you sell your home for the highest possible price ASAP

Bought with Julie Nelson • Kingsway Realty - Lancaster

GET MORE INFORMATION





