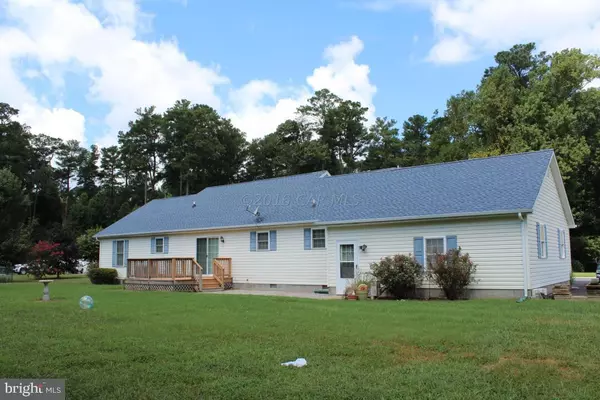$170,000
$177,500
4.2%For more information regarding the value of a property, please contact us for a free consultation.
135 CHAPEL BRANCH DR Hebron, MD 21830
3 Beds
3 Baths
1,680 SqFt
Key Details
Sold Price $170,000
Property Type Single Family Home
Sub Type Detached
Listing Status Sold
Purchase Type For Sale
Square Footage 1,680 sqft
Price per Sqft $101
Subdivision Chapel Branch Wi
MLS Listing ID 1000524224
Sold Date 11/04/16
Style Ranch/Rambler
Bedrooms 3
Full Baths 2
Half Baths 1
HOA Fees $4/ann
HOA Y/N Y
Abv Grd Liv Area 1,680
Originating Board CAR
Year Built 2002
Lot Size 0.616 Acres
Acres 0.62
Property Description
Looking for small town atmosphere here it is with 3 bedroom 2.5 bath one owner rancher on spacious lot. As you enter the home the formal living room is to the left of the foyer which leads to the spacious dining area and kitchen with oak cabinetry and vinyl flooring. To the left of the kitchen is a den or office. The powder room is located off the utility room. The attached garage is heated and cooled. New heat pump in 2015 as well as a new roof. Rear deck overlooking private back yard and patio area.
Location
State MD
County Wicomico
Area Wicomico Southwest (23-03)
Rooms
Other Rooms Living Room, Dining Room, Primary Bedroom, Bedroom 2, Bedroom 3, Kitchen, Laundry
Interior
Interior Features Ceiling Fan(s), Crown Moldings, Window Treatments, Entry Level Bedroom
Hot Water Electric
Heating Heat Pump(s)
Cooling Central A/C
Equipment Dishwasher, Dryer, Oven/Range - Electric, Refrigerator, Washer
Furnishings No
Window Features Insulated,Screens
Appliance Dishwasher, Dryer, Oven/Range - Electric, Refrigerator, Washer
Exterior
Exterior Feature Deck(s), Patio(s), Porch(es)
Garage Spaces 2.0
Water Access N
Roof Type Architectural Shingle
Porch Deck(s), Patio(s), Porch(es)
Road Frontage Public
Garage Y
Building
Lot Description Cleared
Story 1
Foundation Block, Crawl Space
Sewer Public Sewer
Water Public
Architectural Style Ranch/Rambler
Level or Stories 1
Additional Building Above Grade
New Construction N
Schools
Elementary Schools Westside
Middle Schools Mardela Middle & High School
High Schools Mardela Middle & High School
School District Wicomico County Public Schools
Others
Tax ID 015403
Ownership Fee Simple
SqFt Source Estimated
Acceptable Financing Conventional, USDA, VA
Listing Terms Conventional, USDA, VA
Financing Conventional,USDA,VA
Read Less
Want to know what your home might be worth? Contact us for a FREE valuation!

Our team is ready to help you sell your home for the highest possible price ASAP

Bought with Joan Catlin • ERA Martin Associates

GET MORE INFORMATION





