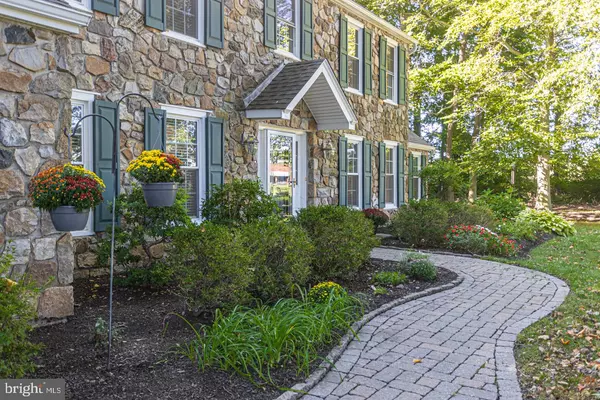$825,000
$799,000
3.3%For more information regarding the value of a property, please contact us for a free consultation.
2195 TWINING RD Newtown, PA 18940
4 Beds
3 Baths
3,197 SqFt
Key Details
Sold Price $825,000
Property Type Single Family Home
Sub Type Detached
Listing Status Sold
Purchase Type For Sale
Square Footage 3,197 sqft
Price per Sqft $258
Subdivision None Available
MLS Listing ID PABU2000243
Sold Date 02/09/22
Style Colonial
Bedrooms 4
Full Baths 2
Half Baths 1
HOA Y/N N
Abv Grd Liv Area 3,197
Originating Board BRIGHT
Year Built 1987
Annual Tax Amount $13,022
Tax Year 2021
Lot Size 1.438 Acres
Acres 1.44
Lot Dimensions 0.00 x 0.00
Property Description
Enjoy the serenity and charm of this classic Bucks County colonial nestled on 1.4 wooded acres and surrounded by rich farmland making it the perfect place to call home. Tucked away down a tree-lined driveway, this stone front home with matching stone chimney welcomes you to its entrance via a beautifully placed EP Henry paver walkway. Step inside and find the pride of ownership that shines through this well maintained 4-bedroom, 2.5 bath custom home with many recent upgrades including its freshly painted neutral pallet interior. The foyer is anchored with both the formal living and dining rooms all of which are graced with attractive crown molding, wainscoting, and natural lighting from well positioned windows. Nearby is a convenient butlers pantry adorned with stunning granite countertops, sink and quality craftsman cabinetry. At the heart of this home is the gathering room with its stunning full wall, stone fireplace and magnificent bay window dressed with comfy seating which flows nicely into the open concept kitchen and breakfast area for easy entertaining. The warm and cozy kitchen boasts gorgeous custom wood cabinets, granite countertops, tumbled tiled backsplash, office nook, double oven, and large center island with seating with enjoyable views of the rear yard. The sunken breakfast room is highlighted by a cathedral ceiling and a wood burning brick fireplace making it the cozy spot for those cool fall mornings. Completing the first floor is an updated half bath off the family room, billiard room, laundry/mud space and closed in sun porch. Retreat to the upper level by use of the foyers centered staircase to the main suite featuring a large sleeping area with vaulted ceiling, attached light-filled sitting room which is currently being used as an office, two large walk-in closets, and a luxurious full bath accented with dual granite vanity, freestanding tub and separate tiled shower. Three additional bedrooms and a hall bath complete the upper level. Downstairs you will find a full, clean unfinished basement offering plenty of space to expand your living and entertainment desires. Explore the rear yard offering plenty of space for play and enjoy the tranquility while sipping on a glass of sweet ice tea on the expansive paver patio. Special amenities and recent upgrades for this home include a 2-car side entry garage, newer AC condenser, no-maintenance gutters, newly installed siding, newer windows, updated main bath and granite kitchen countertops. 2195 Twining Road is located just 10 minutes from Newtown Borough for your dining and shopping pleasure and less than three miles away from the I-295 corridor for easy city commuting. Come make this timeless country classic yours today!
Location
State PA
County Bucks
Area Lower Makefield Twp (10120)
Zoning R1
Rooms
Basement Interior Access, Unfinished
Interior
Interior Features Attic, Breakfast Area, Butlers Pantry, Carpet, Chair Railings, Crown Moldings, Dining Area, Combination Kitchen/Dining, Combination Kitchen/Living, Family Room Off Kitchen, Floor Plan - Traditional, Formal/Separate Dining Room, Kitchen - Eat-In, Kitchen - Gourmet, Kitchen - Island, Kitchen - Table Space, Pantry, Primary Bath(s), Recessed Lighting, Skylight(s), Soaking Tub, Tub Shower, Upgraded Countertops, Wainscotting, Walk-in Closet(s), Wood Floors
Hot Water Natural Gas
Heating Forced Air
Cooling Central A/C
Fireplaces Number 2
Fireplaces Type Gas/Propane, Wood
Fireplace Y
Heat Source Natural Gas
Laundry Main Floor
Exterior
Exterior Feature Patio(s), Porch(es)
Parking Features Garage - Side Entry, Inside Access
Garage Spaces 2.0
Water Access N
View Garden/Lawn, Trees/Woods, Pasture
Accessibility None
Porch Patio(s), Porch(es)
Attached Garage 2
Total Parking Spaces 2
Garage Y
Building
Story 2
Foundation Concrete Perimeter
Sewer On Site Septic
Water Public
Architectural Style Colonial
Level or Stories 2
Additional Building Above Grade, Below Grade
New Construction N
Schools
School District Pennsbury
Others
Senior Community No
Tax ID 20-003-019-005
Ownership Fee Simple
SqFt Source Assessor
Special Listing Condition Standard
Read Less
Want to know what your home might be worth? Contact us for a FREE valuation!

Our team is ready to help you sell your home for the highest possible price ASAP

Bought with Robert Sweed • Weichert Realtors

GET MORE INFORMATION





