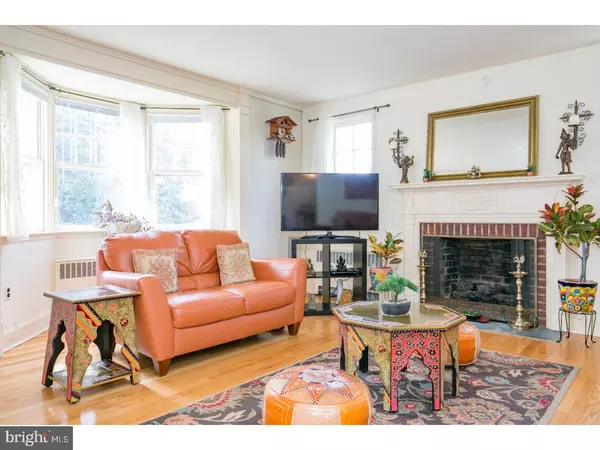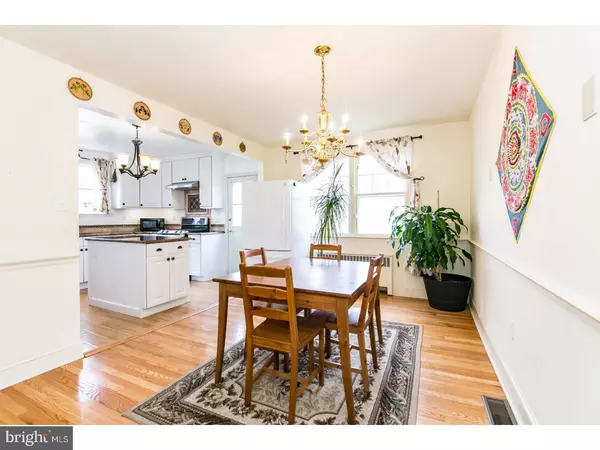$280,000
$279,900
For more information regarding the value of a property, please contact us for a free consultation.
903 N BANCROFT PKWY Wilmington, DE 19805
3 Beds
2 Baths
1,425 SqFt
Key Details
Sold Price $280,000
Property Type Single Family Home
Sub Type Twin/Semi-Detached
Listing Status Sold
Purchase Type For Sale
Square Footage 1,425 sqft
Price per Sqft $196
Subdivision Wilm #13
MLS Listing ID 1000396652
Sold Date 06/11/18
Style Traditional
Bedrooms 3
Full Baths 1
Half Baths 1
HOA Y/N N
Abv Grd Liv Area 1,425
Originating Board TREND
Year Built 1952
Annual Tax Amount $3,714
Tax Year 2017
Lot Size 3,485 Sqft
Acres 0.08
Lot Dimensions 30X119
Property Description
This pristine Bancroft Parkway 3 bedroom, 1 and 1/2 bath home has been lovingly maintained by both the original owner and the current owner. Upon entering, one is greeted by an abundance of natural light, refinished hardwood floors, period moldings and gas fireplace. The kitchen, renovated in 2016, includes white cabinets, custom tile and granite counter tops. The hardwood flooring and natural light extend to the 2nd floor which features amply sized bedrooms and a tile bath with Jacuzzi tub. The 3rd floor walk-up attic has plenty of storage and the full basement has high ceilings and an outside entrance. Other major improvements include the roof (2012), gas heater (2016) and first floor powder room (2016). The backyard garden has been lovingly tended and the yard invites relaxation; it's a short walk to the Woodlawn Library, Union Street restaurants and public transportation.
Location
State DE
County New Castle
Area Wilmington (30906)
Zoning 26R-2
Rooms
Other Rooms Living Room, Dining Room, Primary Bedroom, Bedroom 2, Kitchen, Bedroom 1, Attic
Basement Full, Unfinished, Outside Entrance
Interior
Interior Features Kitchen - Island
Hot Water Natural Gas
Heating Gas, Hot Water
Cooling Central A/C
Flooring Wood
Fireplaces Number 1
Fireplaces Type Gas/Propane
Equipment Built-In Range, Oven - Self Cleaning, Dishwasher, Disposal
Fireplace Y
Appliance Built-In Range, Oven - Self Cleaning, Dishwasher, Disposal
Heat Source Natural Gas
Laundry Basement
Exterior
Exterior Feature Patio(s)
Water Access N
Roof Type Shingle
Accessibility None
Porch Patio(s)
Garage N
Building
Lot Description Front Yard, Rear Yard
Story 2
Foundation Brick/Mortar
Sewer Public Sewer
Water Public
Architectural Style Traditional
Level or Stories 2
Additional Building Above Grade
New Construction N
Schools
School District Red Clay Consolidated
Others
Senior Community No
Tax ID 26-019.20-117
Ownership Fee Simple
Acceptable Financing Conventional, VA, FHA 203(b)
Listing Terms Conventional, VA, FHA 203(b)
Financing Conventional,VA,FHA 203(b)
Read Less
Want to know what your home might be worth? Contact us for a FREE valuation!

Our team is ready to help you sell your home for the highest possible price ASAP

Bought with Barbara A Stein • Patterson-Schwartz - Greenville
GET MORE INFORMATION





