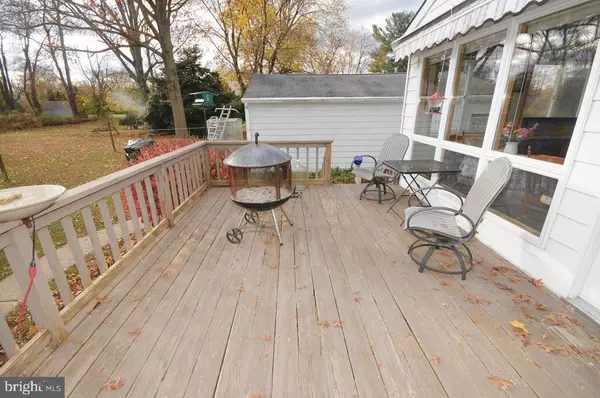$400,000
$394,900
1.3%For more information regarding the value of a property, please contact us for a free consultation.
2122 JACKSONVILLE JOBSTOWN RD Jobstown, NJ 08041
3 Beds
3 Baths
2,406 SqFt
Key Details
Sold Price $400,000
Property Type Single Family Home
Sub Type Detached
Listing Status Sold
Purchase Type For Sale
Square Footage 2,406 sqft
Price per Sqft $166
Subdivision None Available
MLS Listing ID NJBL2011402
Sold Date 02/17/22
Style Ranch/Rambler
Bedrooms 3
Full Baths 3
HOA Y/N N
Abv Grd Liv Area 2,406
Originating Board BRIGHT
Year Built 1976
Annual Tax Amount $7,205
Tax Year 2021
Lot Size 1.000 Acres
Acres 1.0
Lot Dimensions 0.00 x 0.00
Property Description
Truly a unique home in Springfield Township, with one of the very few properties offering a LEGAL apartment attached to the main home. Imagine the possibilities of rental income every month, or the perfect in-law setup! The apartment could also make for an awesome main bedroom suite or added living space for conversion into a single-family home once again. The main home provides a family room addition that boasts 21' x 17' with the windowed perimeter to enjoy the views of your very private backyard. This room allows access to your rear deck and also connects with the primary bedroom. The primary bedroom has a walk-in closet and your private bath with a double-size shower and large single sink vanity. The family room leads to the 24' long eat-in kitchen, with lots of cabinetry and a clean, country look. The front formal living room has the possibilities for many uses, depending upon your specific needs. it could add an additional bedroom, a wonderful office space, or maybe a full formal dining room. The location could work for any of these uses with the existing dividing doors or without. The main hallway leads you to another full bathroom and a generous-sized bedroom with sliding barn doors that house a walk-in closet and a main floor laundry area. The dividing doorway that separates the main house from the added apartment meets the firewall requirements. The apartment can be permanently closed off from the main house or keep the connecting door between for easy access. The apartment is just awesome. There is your own galley kitchen and pantry and a door that closes the room off into your living room/dining area combo that is so spacious. The living room doorway allows access to a private deck for outside relaxation away from the main house. The apartment layout is completed with the large bedroom and walk-in closet located across the hall from the full bathroom and closeted laundry area to accommodate the apartment. An added bonus for this property is the detached 24' x 30' garage that has one electric garage door opener and room for so much equipment or storage. The home has electric heat throughout, and the electric bills on the main house average about $350 per month while the apartment averages about $150 per month. That would be for winter heat and summer AC. The septic was installed about 9 years ago and meets the specs for the number of bedrooms. Seller will provide the township CO and the water test, and appliances from the main house and apartment are all included. The side entry from the garage has a composite deck for entry, while the additional two decks are the pressure-treated wood. This home could be the answer that you need to suit your unique needs as a rental or use the 2400 square foot home for your single home-usage. Do not judge this book by its cover, as it is much more spacious than it appears from the outside. Enjoy country living on your 1-acre lot, and wait until you see the beautiful plantings in the Springtime months. Schedule your appointment soon, and lock this one in within the Northern Burlington County School district. Great location for commuters and for military personnel involved with the joint base just minutes away. Ready for a quick occupancy as soon as all inspections and CO are completed. Just a very cozy, lovingly cared for home on a one-acre lot waiting for you to call home!!
Location
State NJ
County Burlington
Area Springfield Twp (20334)
Zoning AR3
Rooms
Other Rooms Living Room, Primary Bedroom, Bedroom 2, Bedroom 3, Kitchen, Family Room, Bathroom 2, Bathroom 3, Primary Bathroom
Basement Drainage System, Full, Partial, Combination
Main Level Bedrooms 3
Interior
Hot Water Electric
Heating Baseboard - Electric
Cooling Wall Unit
Window Features Vinyl Clad,Insulated
Heat Source Electric
Laundry Main Floor, Has Laundry
Exterior
Parking Features Garage - Front Entry, Garage Door Opener, Oversized, Other
Garage Spaces 8.0
Water Access N
Roof Type Architectural Shingle
Accessibility Other
Total Parking Spaces 8
Garage Y
Building
Story 1
Foundation Block
Sewer Septic = # of BR
Water Well
Architectural Style Ranch/Rambler
Level or Stories 1
Additional Building Above Grade, Below Grade
New Construction N
Schools
School District Northern Burlington Count Schools
Others
Senior Community No
Tax ID 34-01002-00003 01
Ownership Fee Simple
SqFt Source Assessor
Acceptable Financing Cash, Conventional
Listing Terms Cash, Conventional
Financing Cash,Conventional
Special Listing Condition Standard
Read Less
Want to know what your home might be worth? Contact us for a FREE valuation!

Our team is ready to help you sell your home for the highest possible price ASAP

Bought with Sara Korang • Smires & Associates
GET MORE INFORMATION





