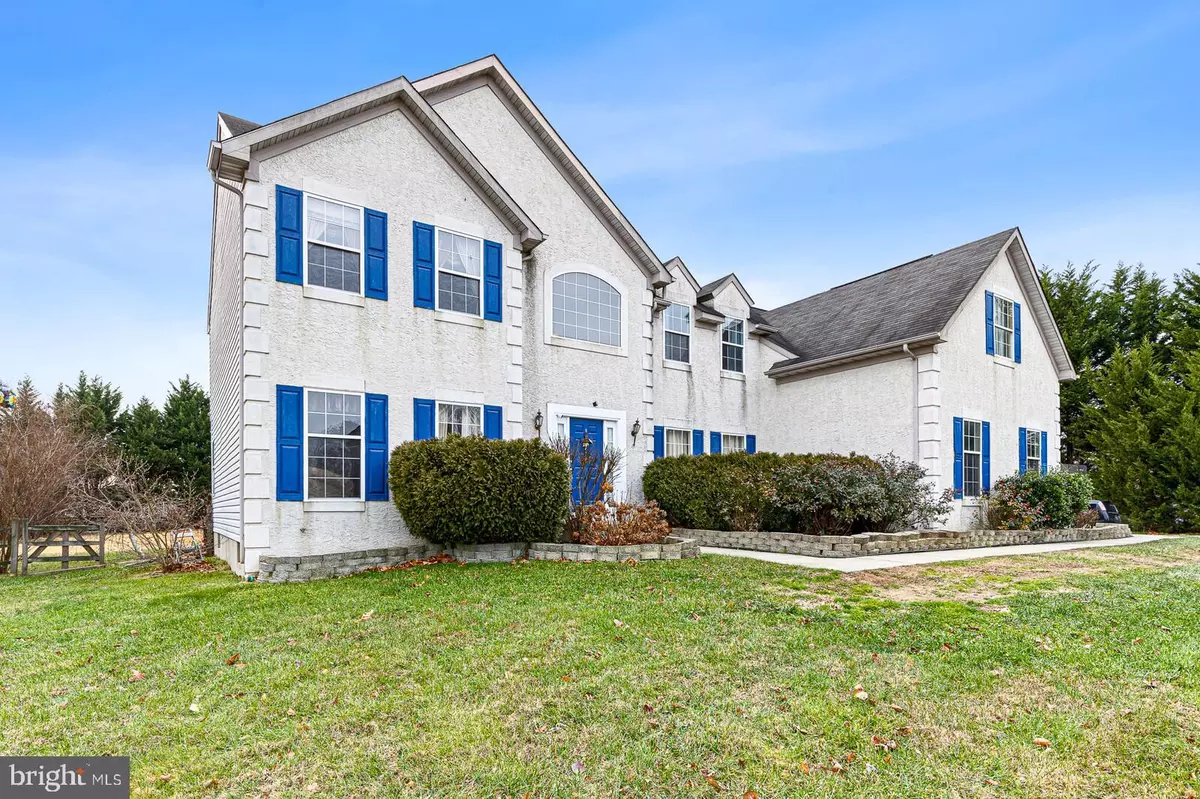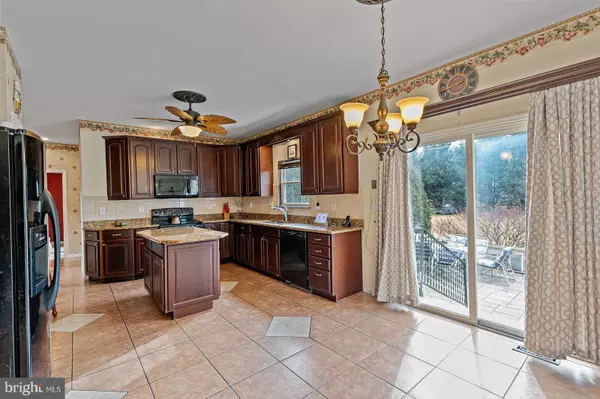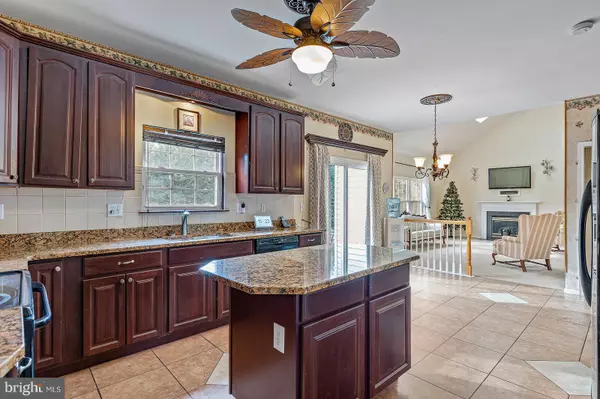$500,000
$500,000
For more information regarding the value of a property, please contact us for a free consultation.
2 CHANCELLORSVILLE CIR Middletown, DE 19709
4 Beds
4 Baths
2,950 SqFt
Key Details
Sold Price $500,000
Property Type Single Family Home
Sub Type Detached
Listing Status Sold
Purchase Type For Sale
Square Footage 2,950 sqft
Price per Sqft $169
Subdivision Fairview Farm
MLS Listing ID DENC2006840
Sold Date 02/18/22
Style Colonial
Bedrooms 4
Full Baths 3
Half Baths 1
HOA Fees $25/ann
HOA Y/N Y
Abv Grd Liv Area 2,950
Originating Board BRIGHT
Year Built 2000
Annual Tax Amount $3,545
Tax Year 2021
Lot Size 0.760 Acres
Acres 0.76
Lot Dimensions 145.80 x 233.20
Property Description
Space and more space! This large colonial home situated on a prime corner lot in Middletown boasts a 3/4 of an acre of land and abundant living space for your family to thrive! You are welcomed into the impressive foyer featuring a vaulted ceiling, palladian window, and sweeping turned staircase with a balcony. Flanking the hall are the living room on the left and the large formal dining room on the right, with bright natural light, perfect spaces for entertaining. Straight back is the recently-renovated kitchen, boasting a tiled floor, and newer 42” cherry cabinetry and granite countertops. With an island for food prep, and a separate eating area, this is truly the heart of the home. Extending to the left of the kitchen is a convenient first floor laundry room, a half bath, and a private study, tucked away at the rear. To the right of the kitchen, separated by a half wall, is the family room with skylights, an electric fireplace, and an additional stairway to the living quarters. A large pantry closet and access to the three-car garage complete this level. The expansive master bedroom suite provides a great location for privacy, with a full-size sitting room, a walk-in closet, and an oversized bathroom. The master bath includes a soaking tub, separate shower stall, a dual vanity, as well as a skylight. There are three additional generously-sized bedrooms, all with carpet and lighted ceiling fans, as well as a full hall bath with tub and shower. But wait… there’s so much more! The basement of this great home is fully finished (almost 1000 SF) and provides many different rooms for your convenience, including a den, an office, a game room, a playroom, an utility/workshop, as well as a fourth full bathroom! And if outdoor living is your thing, the rear of the home offers extensive hardscaping with a very large patio, opening onto the deep, semi-private fenced-in yard. The home features a Trane gas HVAC system, a Rheem gas hot water heater, a sump pump, a whole-house intercom system, and a brand new septic system (Dec-2021). Located in the Appoquinimink school District. Start your new year off right - schedule your private tour today and begin living the dream!
Location
State DE
County New Castle
Area South Of The Canal (30907)
Zoning NC21
Direction South
Rooms
Other Rooms Living Room, Dining Room, Primary Bedroom, Sitting Room, Bedroom 2, Bedroom 3, Bedroom 4, Kitchen, Game Room, Family Room, Den, Foyer, Study, Laundry, Office, Recreation Room, Workshop, Bathroom 1, Bathroom 2, Bathroom 3, Primary Bathroom
Basement Fully Finished
Interior
Interior Features Additional Stairway, Breakfast Area, Carpet, Ceiling Fan(s), Crown Moldings, Curved Staircase, Family Room Off Kitchen, Floor Plan - Traditional, Formal/Separate Dining Room, Kitchen - Eat-In, Kitchen - Gourmet, Kitchen - Island, Skylight(s), Upgraded Countertops, Walk-in Closet(s), Wood Floors
Hot Water Natural Gas
Heating Hot Water
Cooling Central A/C
Flooring Ceramic Tile, Carpet, Wood, Vinyl
Fireplaces Number 1
Fireplaces Type Electric
Equipment Built-In Microwave, Dishwasher, Disposal, Oven/Range - Electric, Refrigerator, Water Heater
Fireplace Y
Window Features Double Hung,Palladian
Appliance Built-In Microwave, Dishwasher, Disposal, Oven/Range - Electric, Refrigerator, Water Heater
Heat Source Natural Gas
Laundry Hookup, Main Floor
Exterior
Parking Features Garage - Side Entry, Inside Access
Garage Spaces 7.0
Utilities Available Natural Gas Available, Electric Available, Cable TV Available
Water Access N
Roof Type Shingle
Accessibility Chairlift
Attached Garage 3
Total Parking Spaces 7
Garage Y
Building
Story 2
Foundation Block
Sewer On Site Septic
Water Public
Architectural Style Colonial
Level or Stories 2
Additional Building Above Grade, Below Grade
New Construction N
Schools
Elementary Schools Lorewood Grove
Middle Schools Alfred G Waters
High Schools Appoquinimink
School District Appoquinimink
Others
Senior Community No
Tax ID 11-057.00-161
Ownership Fee Simple
SqFt Source Assessor
Security Features Surveillance Sys,Intercom
Acceptable Financing Cash, Conventional
Listing Terms Cash, Conventional
Financing Cash,Conventional
Special Listing Condition Standard
Read Less
Want to know what your home might be worth? Contact us for a FREE valuation!

Our team is ready to help you sell your home for the highest possible price ASAP

Bought with David Anthony LaPanne Jr. • Long & Foster Real Estate, Inc.

GET MORE INFORMATION





