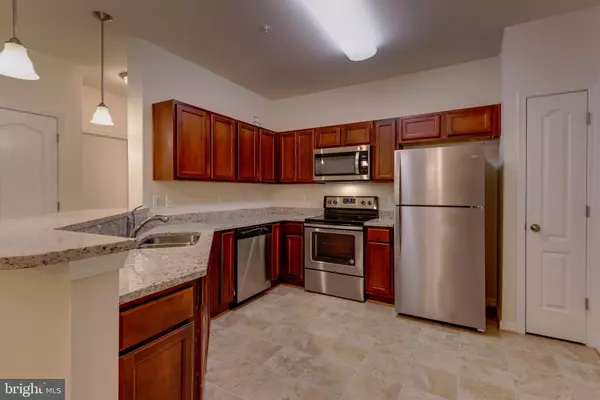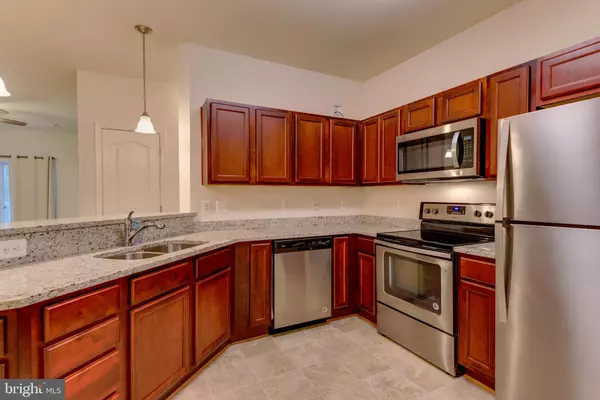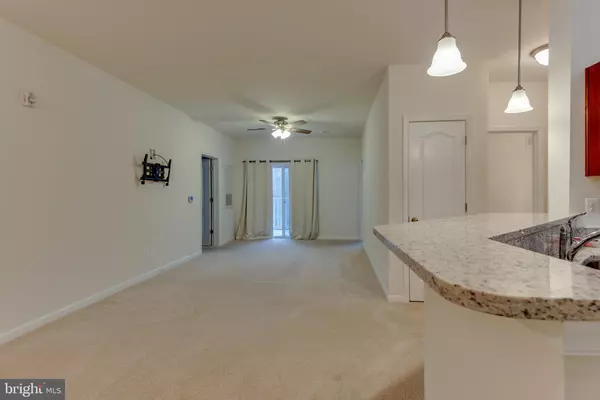$245,000
$250,000
2.0%For more information regarding the value of a property, please contact us for a free consultation.
23570 F D R BLVD #306 California, MD 20619
2 Beds
2 Baths
1,260 SqFt
Key Details
Sold Price $245,000
Property Type Condo
Sub Type Condo/Co-op
Listing Status Sold
Purchase Type For Sale
Square Footage 1,260 sqft
Price per Sqft $194
Subdivision Wildewood
MLS Listing ID MDSM2004252
Sold Date 02/18/22
Style Other
Bedrooms 2
Full Baths 2
Condo Fees $317/mo
HOA Y/N N
Abv Grd Liv Area 1,260
Originating Board BRIGHT
Year Built 2018
Annual Tax Amount $1,734
Tax Year 2020
Lot Size 1,260 Sqft
Acres 0.03
Property Description
If you are looking for a wonderful Condo and Condo Community - this is the ONE! This third floor ENSIGN in the Residences of Wildewood is almost brand new. With 2 bedrooms, 2 baths and a terrific kitchen with SS appliances (dishwasher never used), and beautiful granite countertops. You will have no worries of yard work, or snow removal. And there are great places to walk, and a playground for the kids (grandkids)! If you travel, the building is secure. The elevator is here for you - or the stairs if you prefer. The Clubhouse has several pieces of exercise equipment, as well as a place to meet friends and socialize. You can walk to Harris Teeter for groceries, get a pizza at MOD, coffee at Starbucks, and many other shops you need. Close to PAX, shopping - really in the center of everything. This is the only building with an extra storage unit (#17) as well as the single car garage (#19). Hurry, Hurry - it won't last long.
Location
State MD
County Saint Marys
Zoning RESIDENTIAL
Rooms
Main Level Bedrooms 2
Interior
Interior Features Carpet, Ceiling Fan(s), Combination Dining/Living, Dining Area, Elevator, Floor Plan - Open, Tub Shower, Upgraded Countertops, Walk-in Closet(s)
Hot Water Electric
Heating Heat Pump(s)
Cooling Central A/C
Equipment Built-In Microwave, Dishwasher, Disposal, Dryer, Exhaust Fan, Icemaker, Refrigerator, Stove, Washer, Water Heater
Appliance Built-In Microwave, Dishwasher, Disposal, Dryer, Exhaust Fan, Icemaker, Refrigerator, Stove, Washer, Water Heater
Heat Source Electric
Exterior
Parking Features Garage Door Opener, Inside Access
Garage Spaces 1.0
Water Access N
Accessibility Elevator, Grab Bars Mod
Attached Garage 1
Total Parking Spaces 1
Garage Y
Building
Story 4
Unit Features Garden 1 - 4 Floors
Sewer Public Sewer
Water Public
Architectural Style Other
Level or Stories 4
Additional Building Above Grade, Below Grade
New Construction N
Schools
School District St. Mary'S County Public Schools
Others
Pets Allowed Y
HOA Fee Include Common Area Maintenance,Ext Bldg Maint,Lawn Maintenance,Management,Sewer,Snow Removal,Trash,Water
Senior Community No
Tax ID 1908180650
Ownership Fee Simple
SqFt Source Assessor
Special Listing Condition Standard
Pets Allowed Cats OK, Dogs OK
Read Less
Want to know what your home might be worth? Contact us for a FREE valuation!

Our team is ready to help you sell your home for the highest possible price ASAP

Bought with Scott P McInerney • RE/MAX One
GET MORE INFORMATION





