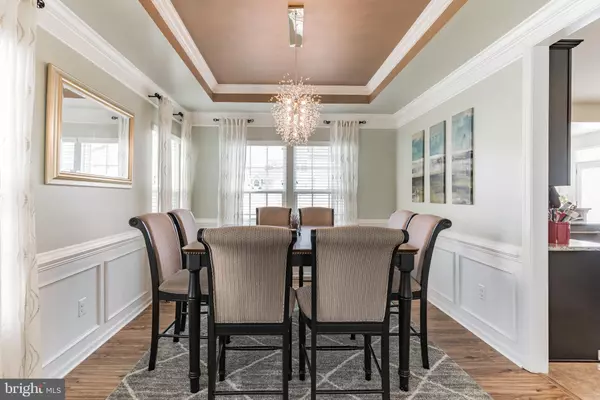$590,000
$549,900
7.3%For more information regarding the value of a property, please contact us for a free consultation.
9151 MAYTIDE ST Waldorf, MD 20603
4 Beds
4 Baths
4,165 SqFt
Key Details
Sold Price $590,000
Property Type Single Family Home
Sub Type Detached
Listing Status Sold
Purchase Type For Sale
Square Footage 4,165 sqft
Price per Sqft $141
Subdivision Linden Grove
MLS Listing ID MDCH2007258
Sold Date 02/18/22
Style Traditional
Bedrooms 4
Full Baths 3
Half Baths 1
HOA Fees $50/ann
HOA Y/N Y
Abv Grd Liv Area 2,956
Originating Board BRIGHT
Year Built 2016
Annual Tax Amount $5,967
Tax Year 2021
Lot Size 8,800 Sqft
Acres 0.2
Property Description
Your DREAM HOME awaits! This beautiful brick front 2 story home with a full finished basement is sure to amaze from the moment you approach the covered front porch. As you step inside, you're instantly greeted by an open foyer with high ceilings and lovely hardwood floors. To your left, you will find a light and airy formal living room which transitions to the formal dining room that features a tray ceiling and decorated lighting fixture. From there, you'll enter the large gourmet kitchen that is fully equipped with granite countertops, tiled backsplash, stainless steel appliances, and ample counter space for all of your entertaining needs! There is a large detached island which has room for 2 chairs/stools as well as a high top counter that has room for 3 additional chairs/stools. The open eat-in kitchen space has great views of the leveled back yard and brings in great natural light. From the kitchen, you will find an additional living space that features a gorgeous rock fireplace, and an extra room that could be used as an at-home office or gym. Also on the main level of this home you will see a powder room as well as the laundry room that connects to your 2 car attached garage. As you venture upstairs, you will find 3 good sized bedrooms, a full hall bathroom with dual vanity sinks with tub/shower combo, and a primary suite that features tray ceiling and double walk-in closets! The full finished basement is an entertainers dream with a built-in oversized hutch that features a wet bar with plenty of cabinet and counter space for your fine dining and entertaining dinnerware. The room wraps around to a large living space that could be used as a theater or recreation area. Through the double doors you will find an additional room that could be used as an additional bedroom/entertaining space. This basement also features a full bathroom with stand up shower and a walk out stairwell to the backyard. This lovely home is positioned in a great neighborhood and your commute to work will be a breeze! A short drive in either direction out of the neighborhood can get you to Route 210, and Route 301 which can access highways into DC/Alexandria, Waldorf, White Plains, La Plata and beyond! Don't miss your chance, this is the home you have been waiting for!
Location
State MD
County Charles
Zoning WCD
Rooms
Basement Fully Finished
Main Level Bedrooms 4
Interior
Hot Water Natural Gas
Heating Heat Pump(s)
Cooling Central A/C
Fireplaces Number 1
Fireplace Y
Heat Source Natural Gas
Laundry Washer In Unit, Dryer In Unit
Exterior
Parking Features Additional Storage Area, Garage - Front Entry
Garage Spaces 4.0
Water Access N
Accessibility None
Attached Garage 2
Total Parking Spaces 4
Garage Y
Building
Story 3
Foundation Other
Sewer Public Sewer
Water Public
Architectural Style Traditional
Level or Stories 3
Additional Building Above Grade, Below Grade
New Construction N
Schools
School District Charles County Public Schools
Others
Senior Community No
Tax ID 0906352130
Ownership Fee Simple
SqFt Source Assessor
Special Listing Condition Standard
Read Less
Want to know what your home might be worth? Contact us for a FREE valuation!

Our team is ready to help you sell your home for the highest possible price ASAP

Bought with Nelvis Njei • Taylor Properties
GET MORE INFORMATION





