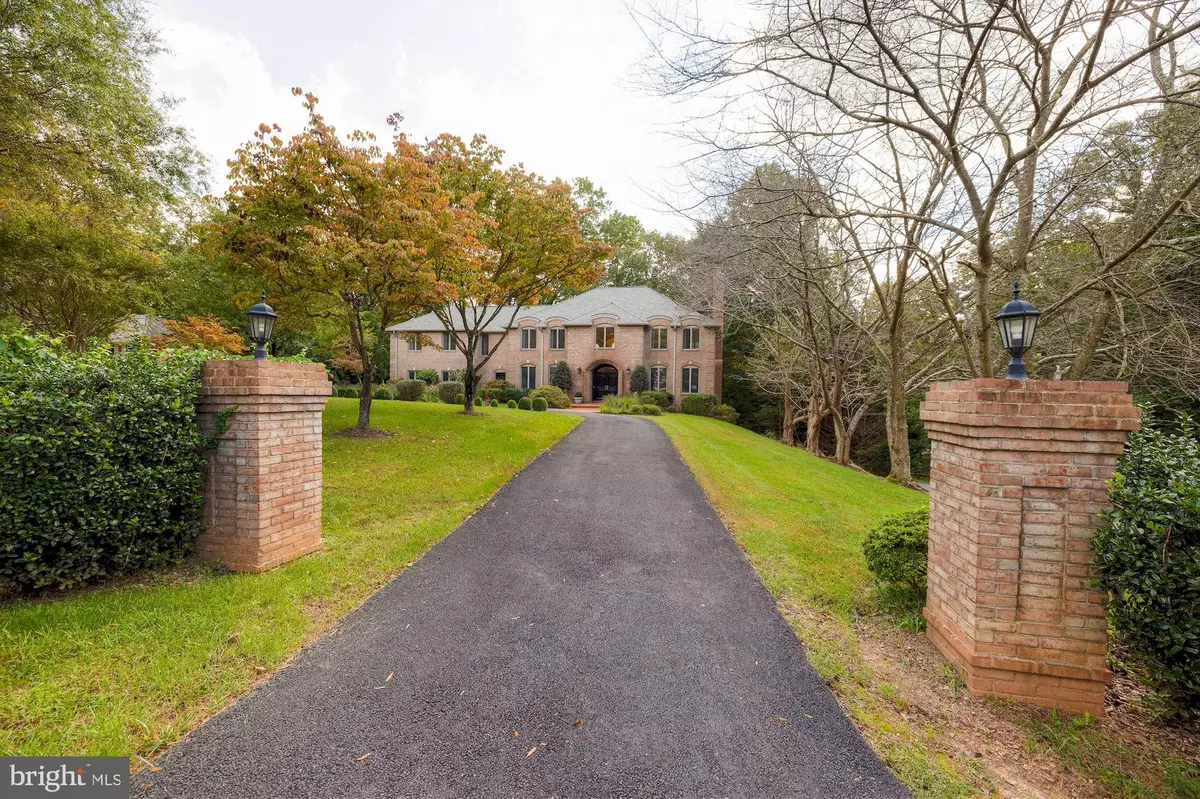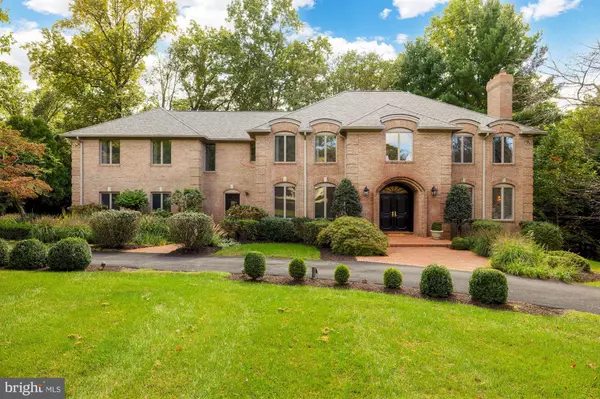$2,200,000
$2,250,000
2.2%For more information regarding the value of a property, please contact us for a free consultation.
685 POTOMAC RIVER RD Mclean, VA 22102
6 Beds
7 Baths
7,800 SqFt
Key Details
Sold Price $2,200,000
Property Type Single Family Home
Sub Type Detached
Listing Status Sold
Purchase Type For Sale
Square Footage 7,800 sqft
Price per Sqft $282
Subdivision Potomac Overlook
MLS Listing ID VAFX2025164
Sold Date 02/22/22
Style Colonial
Bedrooms 6
Full Baths 5
Half Baths 2
HOA Fees $100/ann
HOA Y/N Y
Abv Grd Liv Area 5,400
Originating Board BRIGHT
Year Built 1985
Annual Tax Amount $18,384
Tax Year 2021
Lot Size 0.936 Acres
Acres 0.94
Property Description
Totally new look! Stunning and completely updated all-brick colonial located in sought after Potomac Overlook. Sited on nearly an acre, this beautiful home backs to parkland and is only a short walk to Scott's Run Nature Preserve with over 300 acres of woodland trails, Potomac River Views and a waterfall.
The home is filled with light and has a nice flowing floor plan. There has been meticulous attention to details: hardwood floors, over-sized windows, beautiful plaster moldings, arched doorways, 4 fireplaces and front and rear staircases are just a few of the features. There is a grand foyer with a two-story ceiling, curved staircase, marble floors and a dramatic Italian Schenbeck chandelier to welcome you. The spacious living room with a fireplace and spacious formal dining room makes casual or formal living, and entertaining, a joy. The over-sized family room offers a floor-to-ceiling stone fireplace , wall of glass and French doors leading to the private deck. The library has cherry built-in cabinets, bookshelves and a window seat. A gourmet kitchen offers top-of-the-line appliances, granite counter tops, heated floors and a sky-light over the breakfast nook which has a bay window, built-in bench and access to the expansive backyard deck. Additionally, there are two powder rooms and a laundry room/mudroom with separate exterior access, and a three-car garage.
The primary bedroom suite is a true retreat featuring a large bedroom with a fireplace, separate sitting room, three walk-in closets including a cedar-lined closet and a bathroom that feels like a spa and offers dual sinks, seamless glass shower, jetted tub, sauna and heated floors, along with skylights and a Juliet balcony to allow in ample light. The upper level provides four additional bedrooms, two of which are bedroom suites. The walkout lower level opens to the backyard patio and features a large recreation room with a wet bar and brick fireplace, in-law suite with kitchenette and bedroom, plus an additional bedroom, full bath and finished storage room.
With beautiful and lush plantings throughout the grounds, the front yard offers a convenient and grand circular driveway while the backyard offers ample privacy with mature trees, a large deck and lower-level patio. The large front yard is also perfect for soccer and other fun sports.
The home has been sturdily constructed with 2x6 framing stud exterior walls on the North and West Side Walls which provides energy savings of over 40% according to the sellers.
Potomac Overlook is minutes to downtown McLean and the Beltway. This premium location affords easy access to the Beltway, Tysons Corner and the George Washington Parkway which offers a scenic downtown commute. Also convenient to Dulles and National Airports.
Location
State VA
County Fairfax
Zoning 100
Rooms
Other Rooms Living Room, Dining Room, Primary Bedroom, Sitting Room, Bedroom 2, Bedroom 3, Bedroom 4, Bedroom 5, Kitchen, Family Room, Foyer, Breakfast Room, Study, In-Law/auPair/Suite, Laundry, Recreation Room, Storage Room, Bedroom 6, Primary Bathroom, Full Bath, Half Bath
Basement Connecting Stairway, Daylight, Full, Fully Finished, Heated, Improved, Interior Access, Outside Entrance, Walkout Level, Windows
Interior
Interior Features 2nd Kitchen, Cedar Closet(s), Bar, Breakfast Area, Built-Ins, Additional Stairway, Wet/Dry Bar, Wood Floors, Window Treatments, Upgraded Countertops, Tub Shower, Skylight(s), Soaking Tub, Sauna, Recessed Lighting, Primary Bath(s), Pantry, Kitchenette
Hot Water Natural Gas
Heating Forced Air
Cooling Central A/C
Flooring Hardwood
Fireplaces Number 4
Fireplaces Type Mantel(s)
Equipment Built-In Microwave, Cooktop, Dishwasher, Disposal, Dryer - Front Loading, Washer - Front Loading, Exhaust Fan, Oven - Double, Oven - Wall, Range Hood, Refrigerator, Six Burner Stove, Stainless Steel Appliances, Water Heater
Furnishings No
Fireplace Y
Window Features Skylights
Appliance Built-In Microwave, Cooktop, Dishwasher, Disposal, Dryer - Front Loading, Washer - Front Loading, Exhaust Fan, Oven - Double, Oven - Wall, Range Hood, Refrigerator, Six Burner Stove, Stainless Steel Appliances, Water Heater
Heat Source Natural Gas
Laundry Main Floor
Exterior
Exterior Feature Deck(s), Patio(s)
Parking Features Garage - Side Entry, Inside Access
Garage Spaces 15.0
Water Access N
Street Surface Paved
Accessibility None
Porch Deck(s), Patio(s)
Attached Garage 3
Total Parking Spaces 15
Garage Y
Building
Story 3
Foundation Other
Sewer Public Sewer
Water Public
Architectural Style Colonial
Level or Stories 3
Additional Building Above Grade, Below Grade
Structure Type 2 Story Ceilings,9'+ Ceilings
New Construction N
Schools
Elementary Schools Spring Hill
Middle Schools Cooper
High Schools Langley
School District Fairfax County Public Schools
Others
Senior Community No
Tax ID 0211 03 0017
Ownership Fee Simple
SqFt Source Assessor
Security Features Security System
Horse Property N
Special Listing Condition Standard
Read Less
Want to know what your home might be worth? Contact us for a FREE valuation!

Our team is ready to help you sell your home for the highest possible price ASAP

Bought with Tedla A Mengesha • Samson Properties
GET MORE INFORMATION





