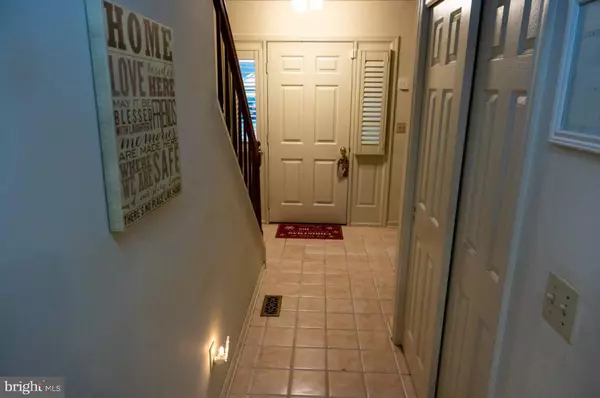$379,900
$382,900
0.8%For more information regarding the value of a property, please contact us for a free consultation.
2566 TIFFANY LN Harrisburg, PA 17112
4 Beds
4 Baths
2,634 SqFt
Key Details
Sold Price $379,900
Property Type Single Family Home
Sub Type Detached
Listing Status Sold
Purchase Type For Sale
Square Footage 2,634 sqft
Price per Sqft $144
Subdivision Carrollton Estates
MLS Listing ID PADA2007234
Sold Date 02/23/22
Style Traditional
Bedrooms 4
Full Baths 2
Half Baths 2
HOA Y/N N
Abv Grd Liv Area 2,634
Originating Board BRIGHT
Year Built 1994
Annual Tax Amount $5,103
Tax Year 2021
Lot Size 0.360 Acres
Acres 0.36
Property Description
It's a beautiful day in this neighborhood, a beautiful day for a neighbor. Would you be mine? This home beckons you to take a step inside to over 2600 square feet of living space in the quiet, convenient neighborhood of Carrollton Estates in Lower Paxton Township. A large living room and formal dining room leads into the beautiful kitchen graced with newer white granite countertop and Stainless Steel appliances. The open feel of this space invites you to share it and if you love to entertain, this is the area everyone will want to be! If the weather outside is frightful, cozy up to the refaced gas fireplace in the beautiful sunken family room and dream about the months ahead when you will be sitting in your Sunroom watching the sun glisten on the water of your inground pool! Anticipate the great summer fun ahead in your large back yard and there is not just one - but two sheds giving you lots of storage space. The man of the house will appreciate the heated garage with the newer garage door with bluetooth that can be operated by your smart phone. If that isn't enough, walk down the stairs into more living space. Newer carpet has been installed and ready for you to make it your own and there is also a storage room with shelving.. The upstairs boasts four bedrooms; one as the Primary suite, one that has been used as a walk-in closet which can easily be converted back to a bedroom, two more bedrooms and a hall full bath. Lots of living space waiting for you and a Home Warranty for your peace of mind. Ring in the New Year with new beginnings to be made in your new home! Would you be mine, could you be mine, won't you be my neighbor!
Location
State PA
County Dauphin
Area Lower Paxton Twp (14035)
Zoning RESIDENTIAL
Rooms
Other Rooms Living Room, Dining Room, Primary Bedroom, Bedroom 2, Bedroom 3, Bedroom 4, Kitchen, Family Room, Sun/Florida Room, Exercise Room, Office, Storage Room, Media Room
Basement Partially Finished
Interior
Interior Features Carpet, Ceiling Fan(s), Chair Railings, Family Room Off Kitchen, Kitchen - Eat-In, Kitchen - Island, Pantry, Primary Bath(s), Recessed Lighting, Skylight(s), Window Treatments, Wine Storage
Hot Water Electric
Heating Heat Pump(s)
Cooling Central A/C
Equipment Built-In Microwave, Built-In Range, Dishwasher, Oven/Range - Electric, Water Heater, Stainless Steel Appliances
Window Features Skylights,Sliding,Storm
Appliance Built-In Microwave, Built-In Range, Dishwasher, Oven/Range - Electric, Water Heater, Stainless Steel Appliances
Heat Source Electric
Exterior
Exterior Feature Patio(s), Porch(es)
Parking Features Garage - Front Entry, Garage - Side Entry, Inside Access
Garage Spaces 4.0
Pool Fenced, Heated, In Ground, Vinyl
Water Access N
Accessibility None
Porch Patio(s), Porch(es)
Attached Garage 2
Total Parking Spaces 4
Garage Y
Building
Story 2
Foundation Active Radon Mitigation
Sewer Public Sewer
Water Public
Architectural Style Traditional
Level or Stories 2
Additional Building Above Grade, Below Grade
New Construction N
Schools
High Schools Central Dauphin
School District Central Dauphin
Others
Senior Community No
Tax ID 35-004-424-000-0000
Ownership Fee Simple
SqFt Source Estimated
Acceptable Financing Cash, Conventional, FHA, VA
Listing Terms Cash, Conventional, FHA, VA
Financing Cash,Conventional,FHA,VA
Special Listing Condition Standard
Read Less
Want to know what your home might be worth? Contact us for a FREE valuation!

Our team is ready to help you sell your home for the highest possible price ASAP

Bought with Jonathan Fernandez • Coldwell Banker Realty

GET MORE INFORMATION





