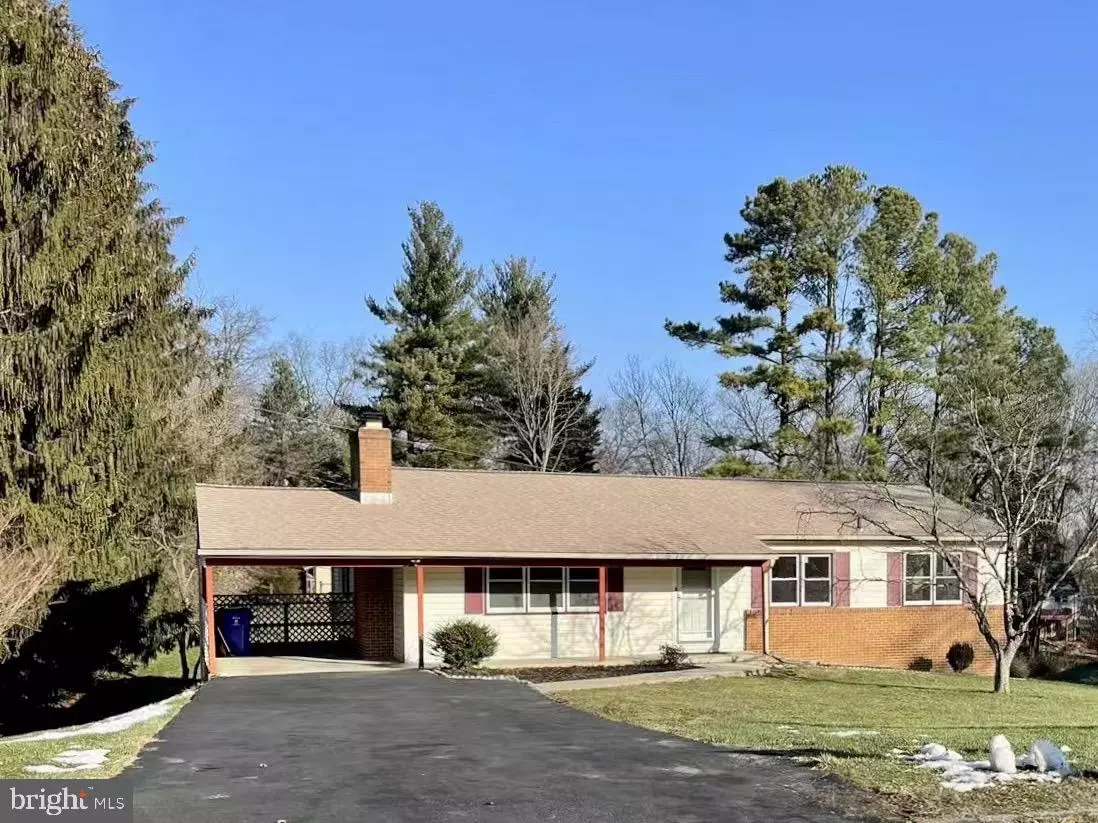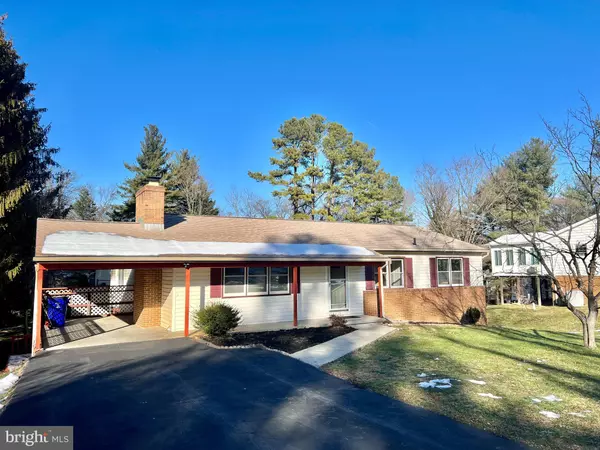$586,000
$605,000
3.1%For more information regarding the value of a property, please contact us for a free consultation.
10072 CENTURY DR Ellicott City, MD 21042
4 Beds
2 Baths
2,549 SqFt
Key Details
Sold Price $586,000
Property Type Single Family Home
Sub Type Detached
Listing Status Sold
Purchase Type For Sale
Square Footage 2,549 sqft
Price per Sqft $229
Subdivision Chateau Valley
MLS Listing ID MDHW2008820
Sold Date 02/24/22
Style Ranch/Rambler
Bedrooms 4
Full Baths 2
HOA Y/N N
Abv Grd Liv Area 1,614
Originating Board BRIGHT
Year Built 1974
Annual Tax Amount $6,375
Tax Year 2020
Lot Size 0.502 Acres
Acres 0.5
Property Description
Absolutely Fabulous 4-bedroom, 2-bathroom single family home sit on a gorgeous private 0.5 acre lot within walking distance to the highly desirable Centennial School District of Ellicott City. This spotless house has been impeccably maintained with lot of upgrades, featuring 1) Fresh painted using top notch Sherwin-Williams paints in whoue house, 2) Open floor plan with large spacious kitchen including granite countertop, New Dish washer and new stainless sink / faucet spary , and the sun roof in the kitchen and larger storage cabinet are also the bright features of this gourmet kitchen, 3) Tons of nature lights throughout the main level and lower level 4) stunning hardwood floor throughout main level, 5) Bathrooms are remodeled years ago, 6) Brand new Washer and brand new dryer with additional good look and good working wash machine. 7) Brand New Water heater, 8) Roof is almost new replaced by previous owner, 9) Conneted to dining room , a spaciaous sunroom equipped with hotel styple air conditioner can be your office room or family room or even extra bedroom as you like, 10) Out of the sunroom, there is beautiful large deck ready for your summer vacation, 11) Fully finished basement exhibits you luscious surprise with huge space for your entrainment and fitness with extra room! 12) Completely walkout basement through sliding glass door to the huge patio space connected to large wood deck and picturesque paradise yard. 13) Like new spacious Driveway to the spacious attached carport makes you more freedom to park, not mentioned lots of parking space around property 14) Lovely Neighborhood, close proximity to the famous Centennial Park 15) NO HOA, NO Clumbia association... and Move in Ready! This coveted location combined with stunning construct creates the perfect place for you to call a home!
Location
State MD
County Howard
Zoning R20
Rooms
Other Rooms Living Room, Dining Room, Bedroom 2, Bedroom 3, Bedroom 4, Kitchen, Family Room, Bedroom 1, Sun/Florida Room, Utility Room, Bathroom 1, Bathroom 2
Basement Fully Finished
Main Level Bedrooms 3
Interior
Interior Features Floor Plan - Open, Kitchen - Gourmet, Kitchen - Galley
Hot Water Natural Gas
Heating Forced Air
Cooling Central A/C
Fireplaces Number 1
Fireplace Y
Heat Source Natural Gas
Exterior
Garage Spaces 1.0
Water Access N
Roof Type Asphalt
Accessibility None
Total Parking Spaces 1
Garage N
Building
Story 2
Foundation Brick/Mortar
Sewer Public Sewer
Water Public
Architectural Style Ranch/Rambler
Level or Stories 2
Additional Building Above Grade, Below Grade
New Construction N
Schools
Elementary Schools Centennial Lane
Middle Schools Burleigh Manor
High Schools Centennial
School District Howard County Public School System
Others
Senior Community No
Tax ID 1402228661
Ownership Fee Simple
SqFt Source Assessor
Special Listing Condition Standard
Read Less
Want to know what your home might be worth? Contact us for a FREE valuation!

Our team is ready to help you sell your home for the highest possible price ASAP

Bought with Su Dan Lin • Long & Foster Real Estate, Inc.

GET MORE INFORMATION





