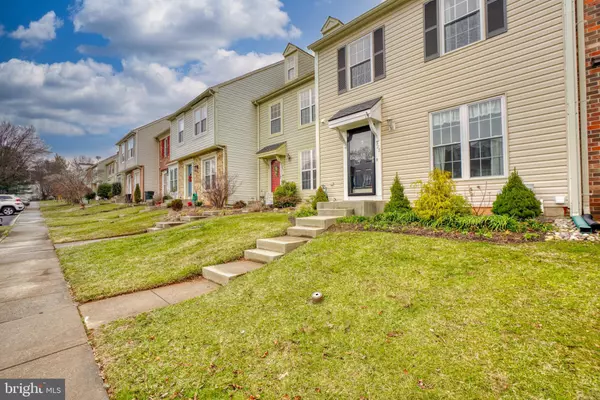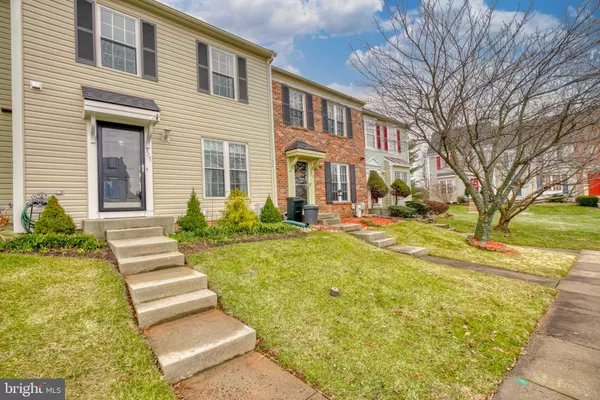$275,630
$264,900
4.1%For more information regarding the value of a property, please contact us for a free consultation.
327 FULLERTON PL Abingdon, MD 21009
3 Beds
3 Baths
1,800 SqFt
Key Details
Sold Price $275,630
Property Type Townhouse
Sub Type Interior Row/Townhouse
Listing Status Sold
Purchase Type For Sale
Square Footage 1,800 sqft
Price per Sqft $153
Subdivision Constant Friendship
MLS Listing ID MDHR2008250
Sold Date 02/25/22
Style Colonial
Bedrooms 3
Full Baths 1
Half Baths 2
HOA Fees $76/mo
HOA Y/N Y
Abv Grd Liv Area 1,400
Originating Board BRIGHT
Year Built 1988
Annual Tax Amount $2,127
Tax Year 2021
Lot Size 2,000 Sqft
Acres 0.05
Property Description
Prepare to fall in love! Amazing 3 bedroom, 1 full and two 1/2 bath home nestled on a level, fenced lot and tucked away in a cul-de-sac. This home has been lovingly cared for by current owner, and it shows.
Lots of natural light filters thru the property with its open concept design and 3 finished levels. Beautiful, gleaming white kitchen with modern stainless steel appliances features open view to living area. Living area boasts a relaxing view of the fenced back yard, backing to open space.
Very spacious primary bedroom adjoins the primary bath thru dual entry. Features dual closets, offering plenty of storage. Both secondary bedrooms are roomy, with ample closet space.
Finished basement provided additional living space, perfect for recreation, family room or office. Washer & dryer convey and are located in the lower level laundry room.
New gutters and downspouts installed in 2020.
If you are looking for the prefect place to call home. don't delay! This home will be gobbled up quick.
Location
State MD
County Harford
Zoning R3
Rooms
Other Rooms Living Room, Dining Room, Primary Bedroom, Bedroom 2, Bedroom 3, Kitchen, Family Room, Utility Room, Full Bath, Half Bath
Basement Full, Interior Access, Fully Finished, Heated, Sump Pump
Interior
Interior Features Carpet, Combination Dining/Living, Floor Plan - Open, Kitchen - Country, Window Treatments
Hot Water Electric
Heating Heat Pump(s)
Cooling Ceiling Fan(s), Heat Pump(s)
Flooring Carpet, Vinyl
Equipment Dishwasher, Microwave, Oven/Range - Electric, Built-In Microwave, Disposal
Fireplace N
Appliance Dishwasher, Microwave, Oven/Range - Electric, Built-In Microwave, Disposal
Heat Source Electric
Exterior
Exterior Feature Deck(s)
Fence Rear, Wood
Utilities Available Cable TV
Amenities Available Common Grounds
Water Access N
Roof Type Asphalt
Accessibility None
Porch Deck(s)
Garage N
Building
Lot Description Cul-de-sac, Front Yard, Landscaping, Rear Yard
Story 3
Foundation Brick/Mortar
Sewer Public Sewer
Water Public
Architectural Style Colonial
Level or Stories 3
Additional Building Above Grade, Below Grade
New Construction N
Schools
School District Harford County Public Schools
Others
HOA Fee Include Common Area Maintenance,Management,Road Maintenance,Snow Removal,Trash
Senior Community No
Tax ID 1301192353
Ownership Fee Simple
SqFt Source Assessor
Horse Property N
Special Listing Condition Standard
Read Less
Want to know what your home might be worth? Contact us for a FREE valuation!

Our team is ready to help you sell your home for the highest possible price ASAP

Bought with James H Stephens • EXP Realty, LLC
GET MORE INFORMATION





