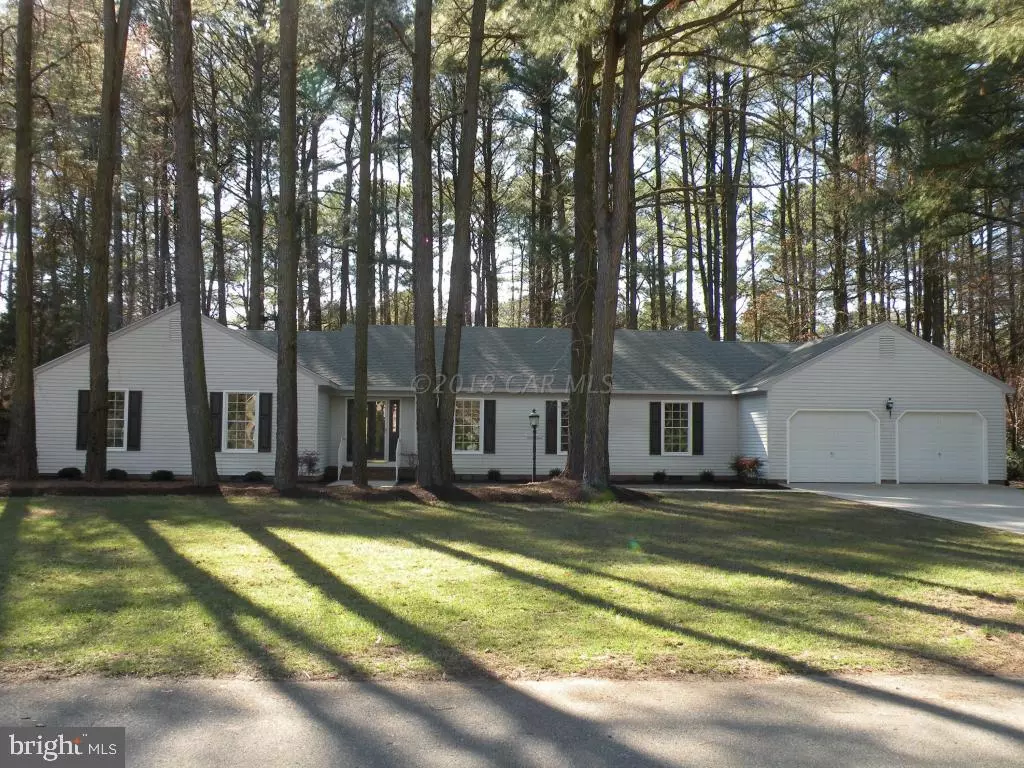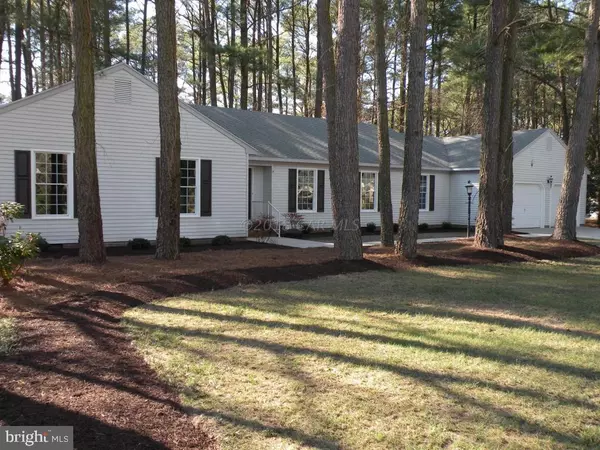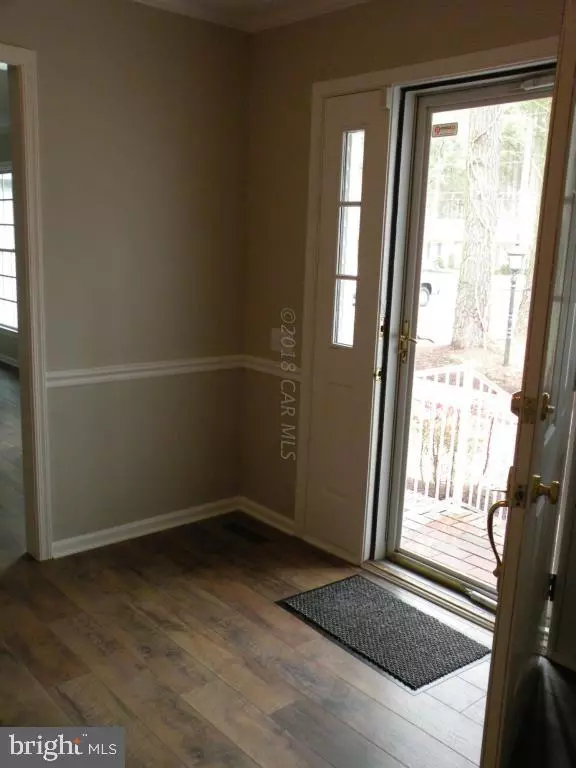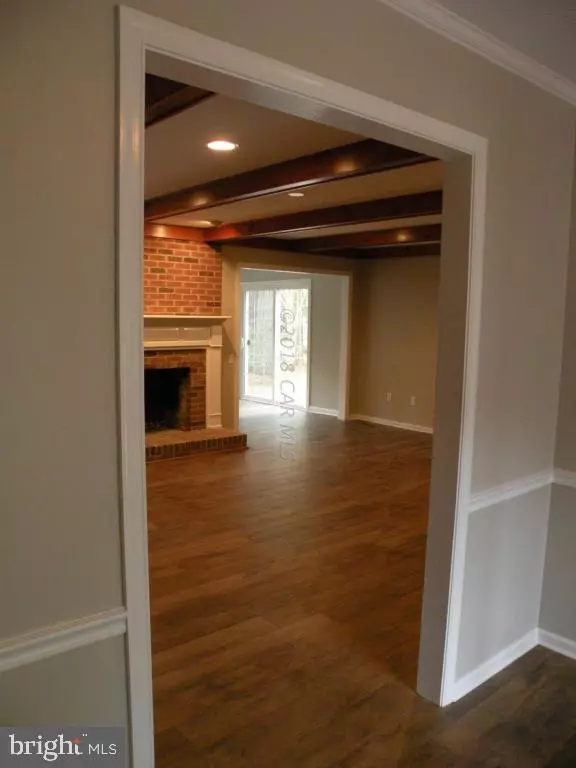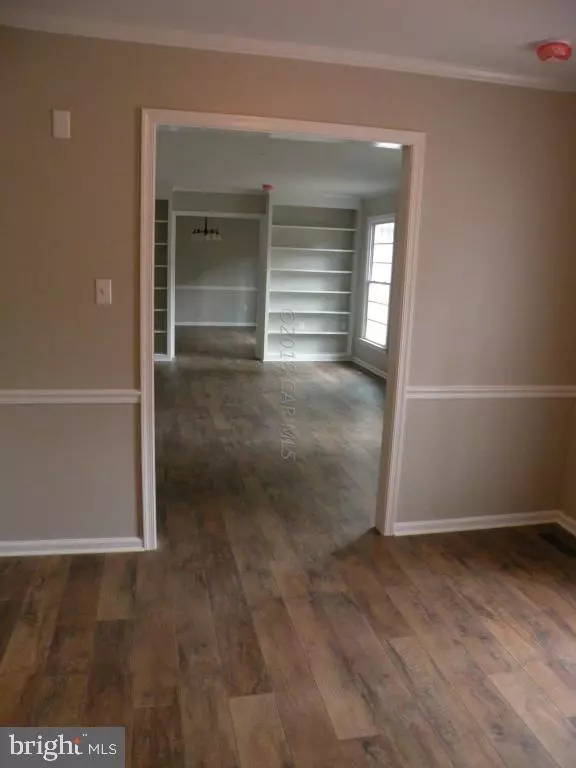$324,000
$327,900
1.2%For more information regarding the value of a property, please contact us for a free consultation.
5222 SILVER RUN LN Salisbury, MD 21801
4 Beds
3 Baths
2,682 SqFt
Key Details
Sold Price $324,000
Property Type Single Family Home
Sub Type Detached
Listing Status Sold
Purchase Type For Sale
Square Footage 2,682 sqft
Price per Sqft $120
Subdivision Silver Run
MLS Listing ID 1000520398
Sold Date 04/18/18
Style Ranch/Rambler
Bedrooms 4
Full Baths 2
Half Baths 1
HOA Y/N N
Abv Grd Liv Area 2,682
Originating Board CAR
Year Built 1984
Lot Size 0.578 Acres
Acres 0.58
Property Description
Desirable, hard to find Silver Run rancher. 4 bedrooms, 2 1/2 baths, Chefs over sized kitchen with plenty of cabinets, granite counters, stainless appliances including french door refrigerator, tile floors, adjoins breakfast room. Family room with wood burning fireplace, fluted columns, flows into over sized sun room. This house also has a formal dining room with chair rail and crown molding and flows into the living room with built in book shelves. All 4 bedrooms are over sized, with built ins in the closets, the master bath has a pocket door to allow extra space in the bathroom with custom tile shower. The concrete driveway leads to the double car garage and sidewalk to the front or rear of the home, plus ALL NEW HVAC There is so much to this house to see call me for private showing
Location
State MD
County Wicomico
Area Wicomico Southwest (23-03)
Rooms
Other Rooms Living Room, Dining Room, Primary Bedroom, Bedroom 2, Bedroom 3, Kitchen, Family Room, Breakfast Room, Bedroom 1, Sun/Florida Room, Laundry
Interior
Interior Features Entry Level Bedroom, Ceiling Fan(s), Chair Railings, Crown Moldings, Upgraded Countertops, Sprinkler System, Walk-in Closet(s)
Hot Water Electric
Heating Other, Heat Pump(s)
Cooling Central A/C
Fireplaces Number 1
Fireplaces Type Wood
Equipment Water Conditioner - Rented, Dishwasher, Microwave, Oven/Range - Electric, Icemaker, Washer/Dryer Hookups Only
Furnishings No
Fireplace Y
Window Features Insulated,Screens
Appliance Water Conditioner - Rented, Dishwasher, Microwave, Oven/Range - Electric, Icemaker, Washer/Dryer Hookups Only
Exterior
Exterior Feature Deck(s), Enclosed
Garage Spaces 2.0
Water Access N
Roof Type Architectural Shingle
Porch Deck(s), Enclosed
Road Frontage Public
Garage Y
Building
Lot Description Cleared
Story 1
Foundation Block, Crawl Space
Sewer Septic Exists
Water Well
Architectural Style Ranch/Rambler
Level or Stories 1
Additional Building Above Grade
New Construction N
Schools
Elementary Schools Fruitland
Middle Schools Bennett
High Schools James M. Bennett
School District Wicomico County Public Schools
Others
Tax ID 014346
Ownership Fee Simple
SqFt Source Estimated
Security Features Security System,Sprinkler System - Indoor
Acceptable Financing Cash, Conventional, USDA, VA
Listing Terms Cash, Conventional, USDA, VA
Financing Cash,Conventional,USDA,VA
Read Less
Want to know what your home might be worth? Contact us for a FREE valuation!

Our team is ready to help you sell your home for the highest possible price ASAP

Bought with John E Terrell Jr. • ERA Martin Associates

GET MORE INFORMATION

