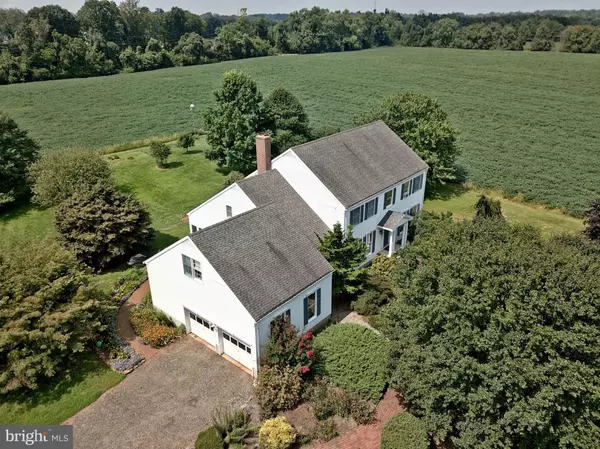$794,900
$794,900
For more information regarding the value of a property, please contact us for a free consultation.
20 WYGANT ROAD Cream Ridge, NJ 08514
5 Beds
4 Baths
3,773 SqFt
Key Details
Sold Price $794,900
Property Type Single Family Home
Sub Type Twin/Semi-Detached
Listing Status Sold
Purchase Type For Sale
Square Footage 3,773 sqft
Price per Sqft $210
Subdivision None Avaialble
MLS Listing ID NJMM2000194
Sold Date 02/25/22
Style Colonial
Bedrooms 5
Full Baths 3
Half Baths 1
HOA Y/N N
Abv Grd Liv Area 3,773
Originating Board BRIGHT
Year Built 1985
Annual Tax Amount $13,335
Tax Year 2021
Lot Size 22.320 Acres
Acres 22.32
Lot Dimensions 0.00 x 0.00
Property Description
Country Living with Endless Possibilities!Custom Built Colonial on 22.318 acres of Farm Preservation land.
Perfect acreage for -Equestrian Center-Vineyard-Farming-Livestock-Looking for space for a Home Business? Loft over Garage is Perfect with Separate Entrance and Private Bath-Peacefulness Abounds as you turn onto the driveway and Enjoy the Farmland Views-Enter the home through the Formal Foyer which leads to the Formal LR/DR.Familyroom features Built-in Bookcases and Wood Burning Fireplace with Distressed Wood Mantle-5th Bedroom/Study has 2 Double closets and Full Bath-Great for Extended Family Situations or Au=Pair .Country Kitchen is Updated with Wood cabinets-Granite-Stainless Steel Appliances-Brazilian Hardwood Floors-Bright and Sunny Breakfast Rm which opens to Sunroom.Laundryrm and Mudrm area is in Back of Home near Garage with Separate Entrance for Loft ( Back staircase off MudRoom)Great Office for Consultant,Therapist,Tutoring.Accountant!! House also feature Multizone Heat and A/C,Full Basemant-Upperlevel -MasterSuite-Dressing Area, Spacious Walkin Closet,Full Bath w/Soaking Tub and Stall Shower-3 additional Bedrooms w/Walk-in Closets Family Full Bath -Yard is Beautifully Landscaped w/Brick Walkways and Gardens 2 Car Side Entry Garage w/openers
20x26 Utility Shed for Small Tractor,Animal Pen,Equipment Storage-w/Loft. Highly Rated Upper Freehold School System,Short Drive to Quaint Allentown w/Restuarants,Library,Boutique Shopping,Bakery,- Beautiful Lake-Minutes to Major Highways-- Welcome Home!!!!!
Location
State NJ
County Monmouth
Area Upper Freehold Twp (21351)
Zoning RESIDENTIAL/FARM PRESERVA
Rooms
Other Rooms Living Room, Dining Room, Bedroom 2, Bedroom 3, Bedroom 4, Bedroom 5, Kitchen, Game Room, Family Room, Foyer, Breakfast Room, Bedroom 1, Sun/Florida Room, Laundry, Bathroom 1, Bathroom 2, Bathroom 3
Basement Full, Fully Finished, Outside Entrance
Main Level Bedrooms 1
Interior
Interior Features Additional Stairway, Attic, Breakfast Area, Built-Ins, Carpet, Ceiling Fan(s), Dining Area, Family Room Off Kitchen, Floor Plan - Traditional, Formal/Separate Dining Room, Kitchen - Country, Kitchen - Eat-In, Kitchen - Gourmet, Kitchen - Island, Soaking Tub, Stall Shower, Tub Shower, Walk-in Closet(s), Water Treat System, Window Treatments, Wood Floors
Hot Water Electric
Heating Baseboard - Hot Water, Zoned
Cooling Ceiling Fan(s), Central A/C, Zoned
Flooring Carpet, Ceramic Tile, Hardwood
Fireplaces Number 1
Fireplaces Type Wood
Equipment Built-In Microwave, Dishwasher, Dryer, Dryer - Electric, Extra Refrigerator/Freezer, Microwave, Oven/Range - Electric, Washer, Water Heater
Furnishings No
Fireplace Y
Window Features Screens,Sliding
Appliance Built-In Microwave, Dishwasher, Dryer, Dryer - Electric, Extra Refrigerator/Freezer, Microwave, Oven/Range - Electric, Washer, Water Heater
Heat Source Oil
Laundry Main Floor
Exterior
Exterior Feature Patio(s)
Parking Features Garage - Side Entry, Garage Door Opener
Garage Spaces 8.0
Utilities Available Cable TV, Electric Available
Water Access N
View Pasture
Roof Type Asphalt
Street Surface Paved
Accessibility None
Porch Patio(s)
Road Frontage Public
Attached Garage 2
Total Parking Spaces 8
Garage Y
Building
Lot Description Open
Story 2
Foundation Block
Sewer On Site Septic
Water Well
Architectural Style Colonial
Level or Stories 2
Additional Building Above Grade
Structure Type Dry Wall
New Construction N
Schools
Elementary Schools Newell
Middle Schools Stone Bridge
High Schools Allentown
School District Upper Freehold Regional Schools
Others
Senior Community No
Tax ID 51-00037-0000-00001
Ownership Fee Simple
SqFt Source Estimated
Acceptable Financing Cash, Conventional
Horse Property N
Listing Terms Cash, Conventional
Financing Cash,Conventional
Special Listing Condition Standard
Read Less
Want to know what your home might be worth? Contact us for a FREE valuation!

Our team is ready to help you sell your home for the highest possible price ASAP

Bought with Non Member • Non Subscribing Office

GET MORE INFORMATION





