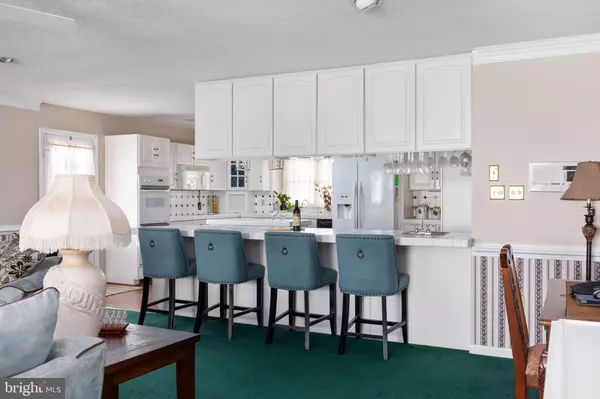$425,000
$419,000
1.4%For more information regarding the value of a property, please contact us for a free consultation.
317 ANDERSON RD Basye, VA 22810
4 Beds
4 Baths
3,080 SqFt
Key Details
Sold Price $425,000
Property Type Single Family Home
Sub Type Detached
Listing Status Sold
Purchase Type For Sale
Square Footage 3,080 sqft
Price per Sqft $137
Subdivision Bryce Mountain
MLS Listing ID VASH2002012
Sold Date 02/24/22
Style Contemporary
Bedrooms 4
Full Baths 4
HOA Fees $61/ann
HOA Y/N Y
Abv Grd Liv Area 3,080
Originating Board BRIGHT
Year Built 1995
Annual Tax Amount $2,051
Tax Year 2021
Lot Size 0.344 Acres
Acres 0.34
Property Description
This is a rare find...newer, 4 BR 4 BA contemporary home at popular Bryce Mountain Resort. Its perfect for a full-time residence or as a weekend get-away. Your family will love this place, and theyll love you for buying it!
The kitchen features trendy white cabinets with white appliances, double ovens, island, glass front cabinets and a huge bar that ties the kitchen to the family room. Speaking of the family room, it is enormous and centers around a stone-front, gas fireplace! Whether it's a cozy evening for a few people or an after-ski party for 20, these entertaining rooms are up for the challenge. For more formal events, you can announce "Dinner is served!" in the separate dining room. There are triple windows and a glass door overlooking the full-length deck and gazebo.
When you enter this home, take a moment to enjoy the two story-foyer with an oversized window. Just off the foyer, there is a bedroom and full bath. It's perfect for guests or the family member who need an accessible bedroom and bath.
Up the grand staircase, is a divine owner's suite! It is blessed with a gas fireplace, skylights and extra windows, a private balcony, his and her full baths (that right, two full bathrooms), lush carpet and a walk-in closet. You'll think it's a hotel suite except it's all yours! Down the hall are two more bedrooms and a full bathroom. Back to the main level, youll find a laundry room with extra cabinets and built-in ironing board. The basement has a large storage room, but with more than 3,000 sq ft on the top two floors there is plenty of space. The flat circular driveway has parking for at least four vehicles and a turn-around area. There really isn't anything missing here...except you.
Location
State VA
County Shenandoah
Zoning RESIDENTIAL
Rooms
Basement Partial, Rear Entrance
Main Level Bedrooms 1
Interior
Hot Water Electric
Heating Heat Pump(s)
Cooling Central A/C
Fireplaces Number 2
Fireplaces Type Gas/Propane, Mantel(s)
Equipment Dishwasher, Disposal, Dryer, Water Heater, Washer, Trash Compactor, Refrigerator, Oven - Double, Microwave, Stove
Fireplace Y
Appliance Dishwasher, Disposal, Dryer, Water Heater, Washer, Trash Compactor, Refrigerator, Oven - Double, Microwave, Stove
Heat Source Electric
Exterior
Exterior Feature Deck(s)
Garage Spaces 4.0
Amenities Available Club House, Convenience Store, Fax/Copying, Gift Shop, Golf Club, Golf Course, Golf Course Membership Available, Lake, Library, Picnic Area, Pool - Indoor, Pool - Outdoor, Pool Mem Avail, Putting Green, Spa, Swimming Pool, Tennis Courts, Beach, Boat Ramp
Water Access N
Accessibility None
Porch Deck(s)
Total Parking Spaces 4
Garage N
Building
Lot Description Backs to Trees
Story 3
Foundation Slab
Sewer Public Sewer
Water Public
Architectural Style Contemporary
Level or Stories 3
Additional Building Above Grade, Below Grade
New Construction N
Schools
School District Shenandoah County Public Schools
Others
Senior Community No
Tax ID 0000874
Ownership Fee Simple
SqFt Source Estimated
Special Listing Condition Standard
Read Less
Want to know what your home might be worth? Contact us for a FREE valuation!

Our team is ready to help you sell your home for the highest possible price ASAP

Bought with Cassandra Walther Lutjen • Coppermine Realty
GET MORE INFORMATION





