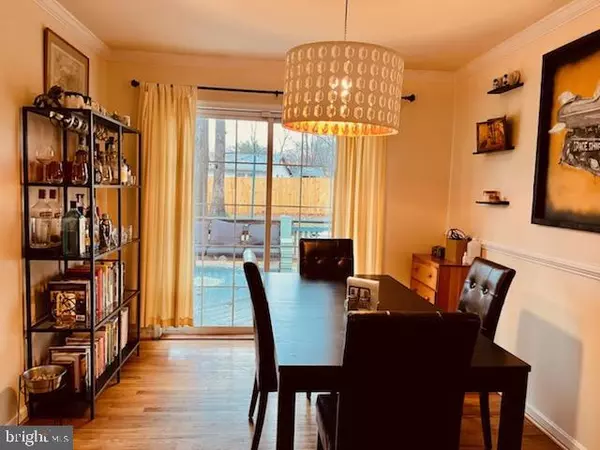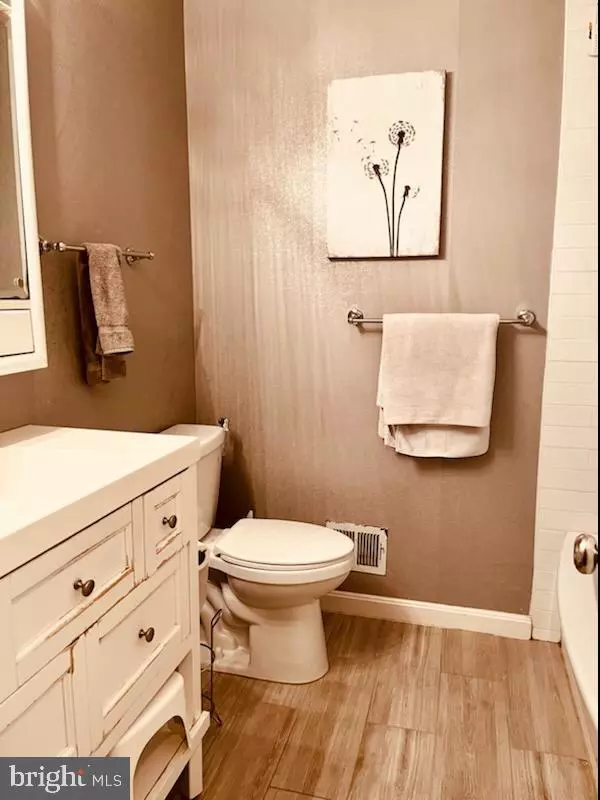$450,000
$439,900
2.3%For more information regarding the value of a property, please contact us for a free consultation.
13007 ORLEANS ST Woodbridge, VA 22192
3 Beds
3 Baths
1,682 SqFt
Key Details
Sold Price $450,000
Property Type Single Family Home
Sub Type Detached
Listing Status Sold
Purchase Type For Sale
Square Footage 1,682 sqft
Price per Sqft $267
Subdivision Lake Ridge Part 1
MLS Listing ID VAPW2018382
Sold Date 02/28/22
Style Split Level
Bedrooms 3
Full Baths 2
Half Baths 1
HOA Y/N N
Abv Grd Liv Area 1,228
Originating Board BRIGHT
Year Built 1969
Annual Tax Amount $4,328
Tax Year 2021
Lot Size 10,197 Sqft
Acres 0.23
Property Description
PRICED to Sell! Cozy, split level, 4 bedrooms and 2.5 bathrooms. All bathrooms have been updated. Kitchen with gas stove. HVAC (2019). Great carport with attached tool shed. New fully fenced back yard with nice shed. Minutes to 95, shopping (Potomac Mills, Stonebridge Town Center) and commuter lots. Roof installed in 2012. Washer and dryer in basement. Plenty of storage space. No HOA!**Owner works at home. Please allow 2 hour advance to schedule showing. Owner offers homeowner warranty up to $500.
Please follow CDC guidelines for Covid 19. No more than 3 people allowed for showing. Masks required. Please use sanitizer before and after entering. Remove shoes or wear booties.
Location
State VA
County Prince William
Zoning RPC
Rooms
Basement Full
Interior
Interior Features Attic, Carpet, Ceiling Fan(s), Crown Moldings, Dining Area, Pantry, Recessed Lighting, Tub Shower
Hot Water Natural Gas
Heating Heat Pump(s)
Cooling Central A/C
Flooring Hardwood, Carpet
Fireplaces Number 1
Fireplaces Type Brick
Equipment Dishwasher, Disposal, Dryer - Electric, Exhaust Fan, Extra Refrigerator/Freezer, Icemaker, Oven - Self Cleaning, Refrigerator, Stove, Washer, Water Heater
Furnishings No
Fireplace Y
Window Features Bay/Bow
Appliance Dishwasher, Disposal, Dryer - Electric, Exhaust Fan, Extra Refrigerator/Freezer, Icemaker, Oven - Self Cleaning, Refrigerator, Stove, Washer, Water Heater
Heat Source Natural Gas
Laundry Hookup, Basement
Exterior
Exterior Feature Porch(es), Deck(s)
Garage Spaces 1.0
Utilities Available Phone Available, Electric Available, Water Available
Water Access N
Roof Type Architectural Shingle
Accessibility None
Porch Porch(es), Deck(s)
Total Parking Spaces 1
Garage N
Building
Story 3
Foundation Brick/Mortar
Sewer Public Sewer
Water Public
Architectural Style Split Level
Level or Stories 3
Additional Building Above Grade, Below Grade
Structure Type Dry Wall
New Construction N
Schools
School District Prince William County Public Schools
Others
Pets Allowed Y
Senior Community No
Tax ID 8292-79-4961
Ownership Fee Simple
SqFt Source Assessor
Horse Property N
Special Listing Condition Standard
Pets Allowed No Pet Restrictions
Read Less
Want to know what your home might be worth? Contact us for a FREE valuation!

Our team is ready to help you sell your home for the highest possible price ASAP

Bought with Claudia V Cornejo • Fairfax Realty of Tysons

GET MORE INFORMATION





