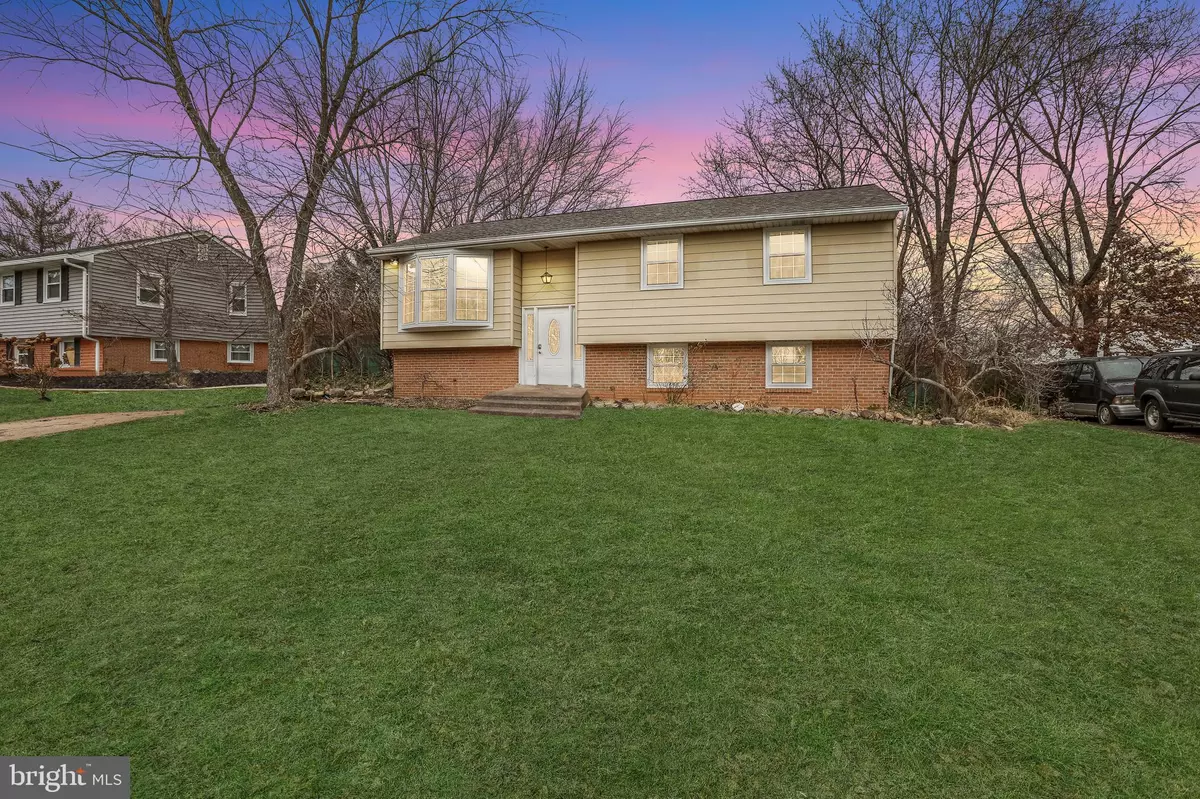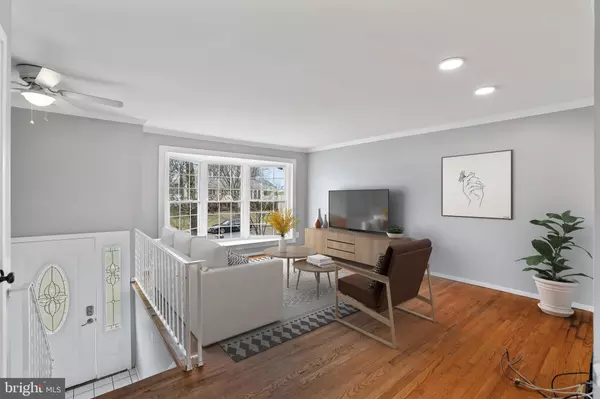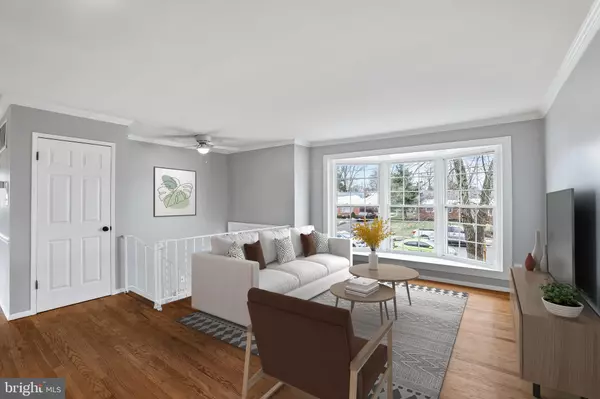$550,000
$474,900
15.8%For more information regarding the value of a property, please contact us for a free consultation.
14706 BATAVIA DR Centreville, VA 20120
5 Beds
2 Baths
2,108 SqFt
Key Details
Sold Price $550,000
Property Type Single Family Home
Sub Type Detached
Listing Status Sold
Purchase Type For Sale
Square Footage 2,108 sqft
Price per Sqft $260
Subdivision Country Club Manor
MLS Listing ID VAFX2040182
Sold Date 02/28/22
Style Split Foyer
Bedrooms 5
Full Baths 2
HOA Y/N N
Abv Grd Liv Area 1,128
Originating Board BRIGHT
Year Built 1969
Annual Tax Amount $4,954
Tax Year 2021
Lot Size 8,913 Sqft
Acres 0.2
Property Description
Two level, Split Foyer home in sought after Country Club Manor! This home offers 5 bedrooms and 2 baths with over 2,100 finished square feet. Recent upgrades include a new HVAC, Windows, New Hardwood floors in basement, New Deck, Bathroom remodeled with New Granite Countertops, and New Shower & Tub in the basement bathroom - all completed 2018. Roof replaced & Kitchen remodeled with New Granite countertops in 2017. This home is only a few hundred yards from the back side of Cub Run and is located on a dead end street. This home is convenient to shopping, dining and entertainment with quick access to I-66, Rt-28 and the Toll Road.
Location
State VA
County Fairfax
Zoning 131
Rooms
Basement Daylight, Full
Interior
Interior Features Ceiling Fan(s), Chair Railings, Crown Moldings
Hot Water Natural Gas
Heating Forced Air
Cooling Central A/C
Equipment Built-In Microwave, Dryer, Washer, Dishwasher, Disposal, Refrigerator, Icemaker, Stove
Fireplace N
Appliance Built-In Microwave, Dryer, Washer, Dishwasher, Disposal, Refrigerator, Icemaker, Stove
Heat Source Natural Gas
Exterior
Exterior Feature Deck(s)
Water Access N
Accessibility None
Porch Deck(s)
Garage N
Building
Story 2
Foundation Slab
Sewer Public Sewer
Water Public
Architectural Style Split Foyer
Level or Stories 2
Additional Building Above Grade, Below Grade
New Construction N
Schools
Elementary Schools Cub Run
Middle Schools Stone
High Schools Westfield
School District Fairfax County Public Schools
Others
Senior Community No
Tax ID 0443 02370004
Ownership Fee Simple
SqFt Source Assessor
Special Listing Condition Standard
Read Less
Want to know what your home might be worth? Contact us for a FREE valuation!

Our team is ready to help you sell your home for the highest possible price ASAP

Bought with Bishal Karki • DMV Realty, INC.

GET MORE INFORMATION





