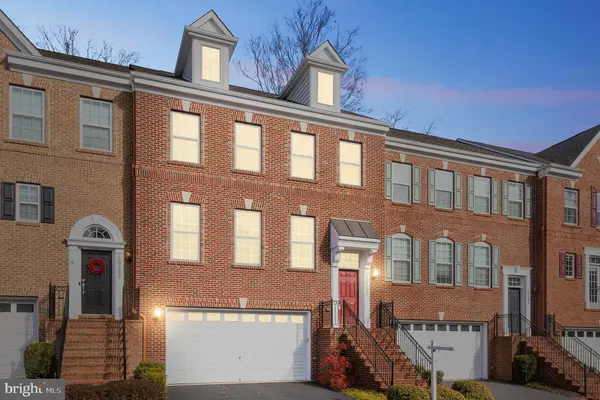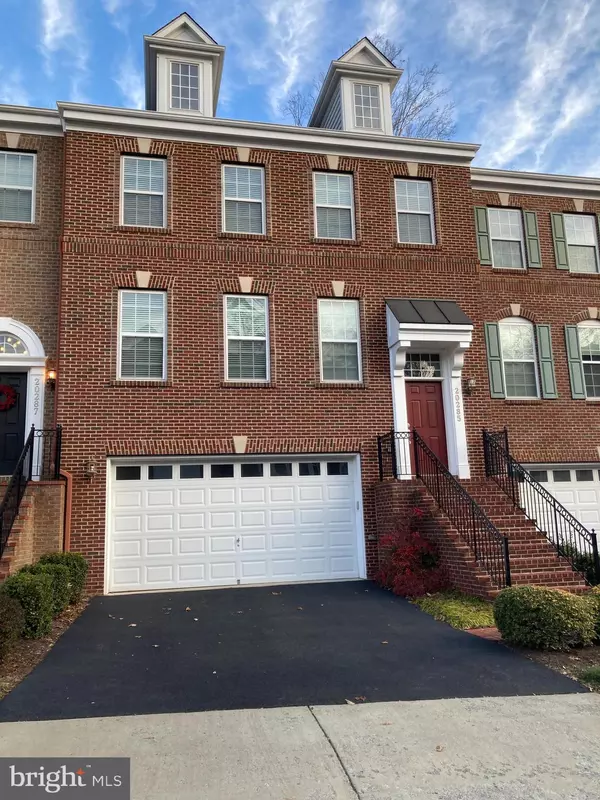$771,000
$744,000
3.6%For more information regarding the value of a property, please contact us for a free consultation.
20285 CENTER BROOK SQ Sterling, VA 20165
3 Beds
5 Baths
3,144 SqFt
Key Details
Sold Price $771,000
Property Type Condo
Sub Type Condo/Co-op
Listing Status Sold
Purchase Type For Sale
Square Footage 3,144 sqft
Price per Sqft $245
Subdivision Lowes Island
MLS Listing ID VALO2016150
Sold Date 02/28/22
Style Traditional
Bedrooms 3
Full Baths 3
Half Baths 2
Condo Fees $198/mo
HOA Fees $63/mo
HOA Y/N Y
Abv Grd Liv Area 2,744
Originating Board BRIGHT
Year Built 2012
Annual Tax Amount $6,938
Tax Year 2021
Property Description
Welcome to this light-filled, luxury townhome found in a quiet cul-de-sac street in the sought after Lowes Island neighborhood of Loudoun county. This home has superior privacy backing to trees, Country Club, and the Potomac. It features 3 beds and 3.2 baths and sits across 3144 sq ft. Inside this brick beauty are wonderful features youll surely love including gleaming hardwood flooring, recessed lighting, crown molding, and shadow box molding. The main level is an open floor design that allows multiple layouts. There is enough room for a dining and living area. The open kitchen that flows seamlessly into the living room allows you to prepare meals while enjoying the company of friends and family. The chefs dream kitchen is well-equipped with granite countertops, stainless Whirlpool appliances including double wall ovens and 5 burner gas cooktop, oversized center island with seating, large pantry, and tall solid wood cabinets. The living room is cozy and boasts a convenient natural gas fireplace. The wall to ceiling windows (plus a deck) offer a great view of all seasons from the living area. There is also space under the stairs for extra storage. Finishing off this level is a convenient half bath. Downstairs, the second floor contains a spacious second family room with a comfortable half bath. This is a perfect area for games and recreation! It opens up to another large elevated balcony great for cold drinks in the afternoon. The top floor contains 3 bedrooms including the owners haven. It boasts a luxurious ensuite bath with soaking tub, glass door shower, and dual sink vanity. It also has an extra large walk-in closet! The additional 2 bedrooms are substantial and share a full hallway bath with shower and tub combo. Go down the walk-out basement to find another gem easily convertible to what suits your lifestyle, currently it serves as a home gym. It has yet another full bath for total convenience. Additionally, this home includes a 2 car garage plus a wide driveway that fits 2 more cars. Location couldn't be more convenient, you will be down the street to the Community pool, gym, tennis courts, and other amenities including Algonkian regional park (golf, camping, trails, and Potomac access) and Trump National Country Club. Shops and restaurants at Dulles Town Center and Great Falls shopping plaza stores (1 mi) are also located nearby. Come and see your home today, schedule an appointment!
Location
State VA
County Loudoun
Zoning 18
Rooms
Other Rooms Living Room, Dining Room, Primary Bedroom, Bedroom 2, Bedroom 3, Kitchen, Basement, Foyer, 2nd Stry Fam Rm, Other, Bathroom 3, Primary Bathroom, Full Bath, Half Bath
Basement Fully Finished
Interior
Interior Features Chair Railings, Crown Moldings, Recessed Lighting, Stall Shower, Upgraded Countertops, Wainscotting, Window Treatments
Hot Water Electric
Heating Forced Air
Cooling Central A/C
Fireplaces Number 1
Fireplaces Type Gas/Propane, Mantel(s)
Fireplace Y
Heat Source Natural Gas
Laundry Upper Floor
Exterior
Exterior Feature Patio(s), Deck(s)
Parking Features Additional Storage Area, Garage - Front Entry, Inside Access, Oversized
Garage Spaces 4.0
Amenities Available Community Center, Fitness Center, Tennis Courts, Other
Water Access N
Accessibility None
Porch Patio(s), Deck(s)
Attached Garage 2
Total Parking Spaces 4
Garage Y
Building
Lot Description Backs to Trees, No Thru Street, Trees/Wooded, Cul-de-sac
Story 3
Foundation Brick/Mortar
Sewer Private Sewer
Water Public
Architectural Style Traditional
Level or Stories 3
Additional Building Above Grade, Below Grade
New Construction N
Schools
School District Loudoun County Public Schools
Others
Pets Allowed Y
HOA Fee Include All Ground Fee,Sewer,Trash,Snow Removal
Senior Community No
Tax ID 005291386003
Ownership Condominium
Security Features Carbon Monoxide Detector(s),Motion Detectors,Security System,Smoke Detector
Special Listing Condition Standard
Pets Allowed No Pet Restrictions
Read Less
Want to know what your home might be worth? Contact us for a FREE valuation!

Our team is ready to help you sell your home for the highest possible price ASAP

Bought with Orna Simpson • Keller Williams Realty

GET MORE INFORMATION





